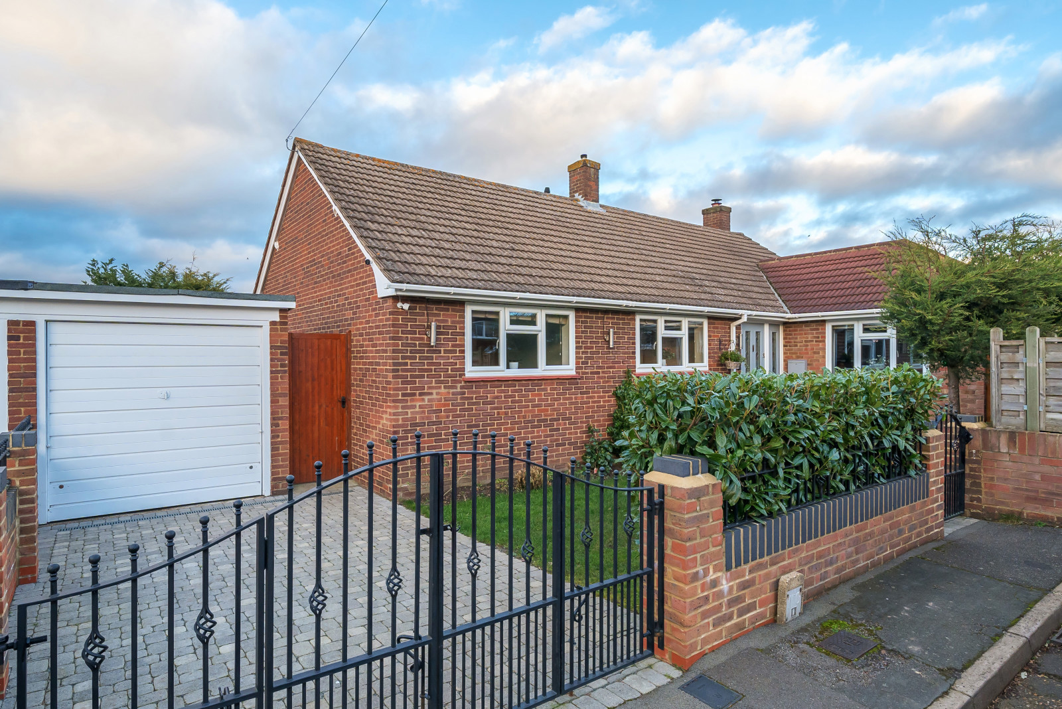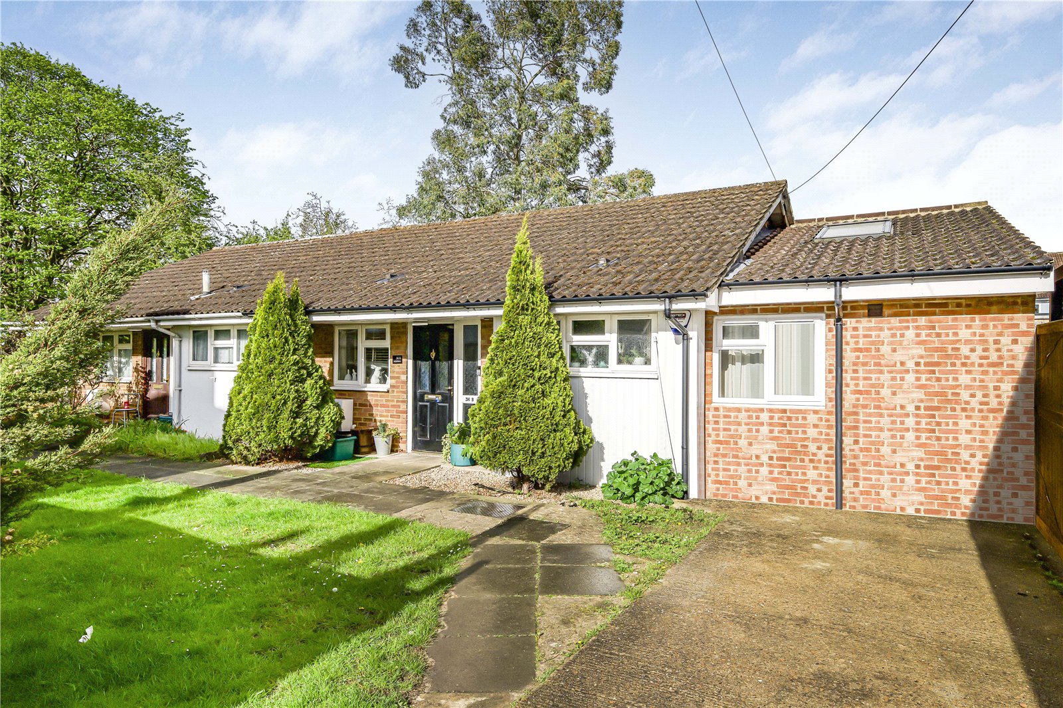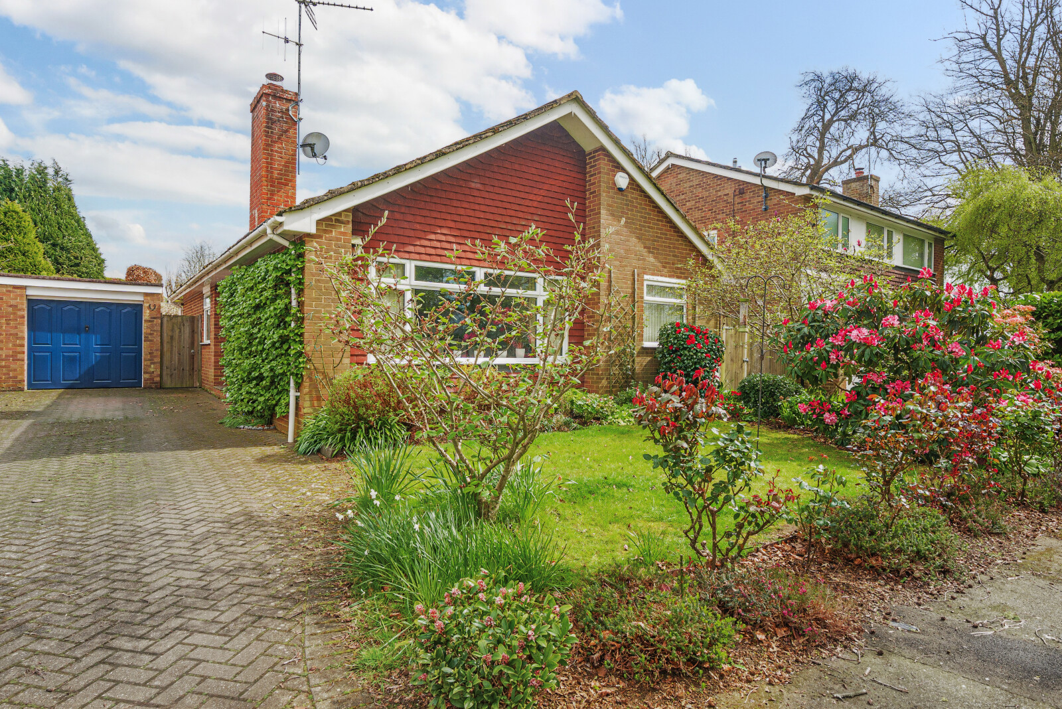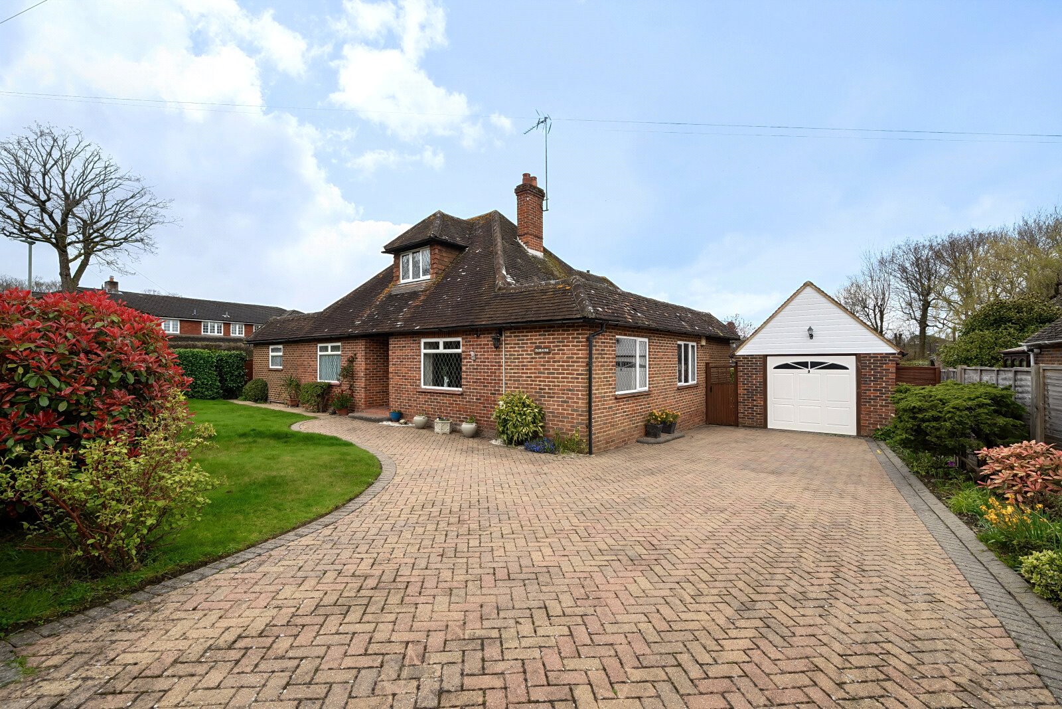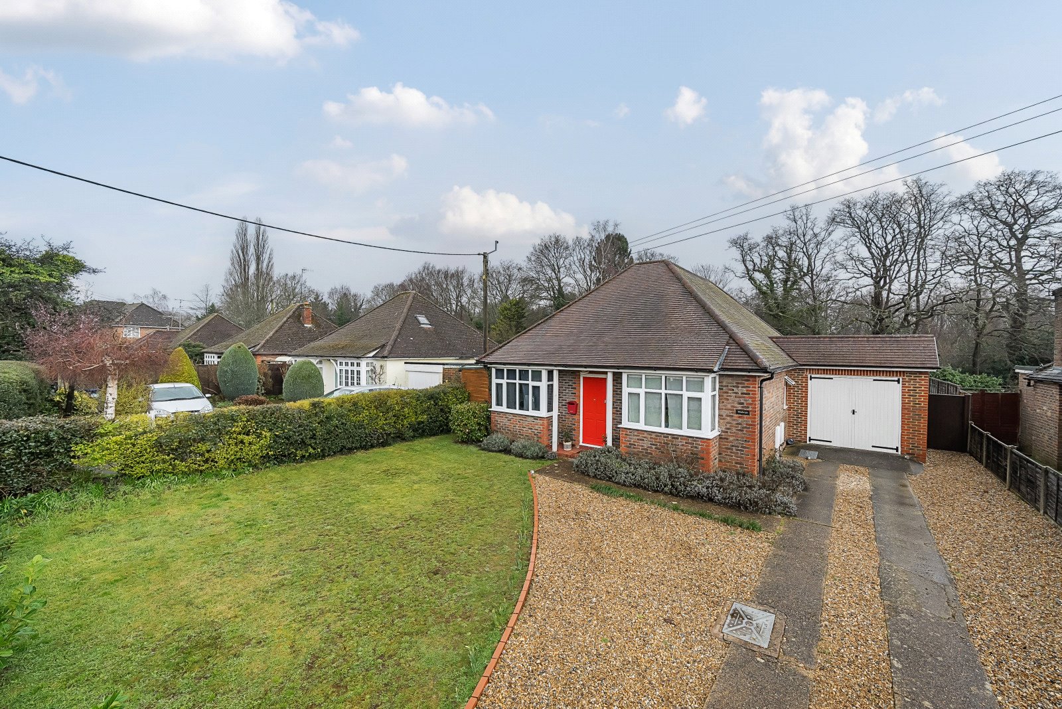Summary
This immaculately presented, 3 double bedroom detached bungalow is a rare find, situated in a quiet cul-de-sac tucked away within 0.5 mile walk of the High Street and mainline station. If you are looking for peace of mind for a property that has been extensively modernised inside or out, this is the home for you. Council Tax Band: E. EPC: C
Key Features
- • Immaculately presented detached double fronted bungalow
- • Quiet cul-de-sac in heart of village
- • Versatile layout with 3 good sized bedrooms and 2 large reception rooms
- • Extensively modernised & extended
- • Secluded rear garden with summer house
- • Attractively refitted kitchen and bathroom
- • Own drive and garage
- • Within 0.5 mile of the High Street, mainline station and within the catchment of reputable schools
Full Description
Our clients extended and extensively refurbished their home to a high standard in the last few years to provide generously proportioned rooms with an adaptable layout. It is currently set out as 3 bedrooms with two reception rooms but could be configured to your own requirements. The good-sized bright and airy entrance hall sets the scene, separating the living space from the bedrooms. This leads into the large double aspect living room that opens onto the garden and retains its open fireplace that is fitted with a log burning stove for those chilly winter evenings. To the front a separate dining extension has been added, which again is a spacious room, which could be used as a further double bedroom if required. The kitchen has been thoughtfully planned and attractively fitted with a range of contemporary style units complimented by white granite worktops with integrated appliances. There are three double bedrooms, the main having built-in wardrobes. Completing the accommodation is the bathroom that has been beautifully appointed with a modern 3-piece suite.
The walled rear garden is an attractive backdrop to the home, extending to 62’ x 30’ with an open westerly aspect to the side. A full width patio leads to an open sided summer house and covered barbeque area. The main body of the garden is laid to lawn with shrub beds and a gated front access. To the side is a detached garage with power, light and a personnel door into the rear garden. To the front is a brick paved private driveway with a lawned garden to the side.
Floor Plan


