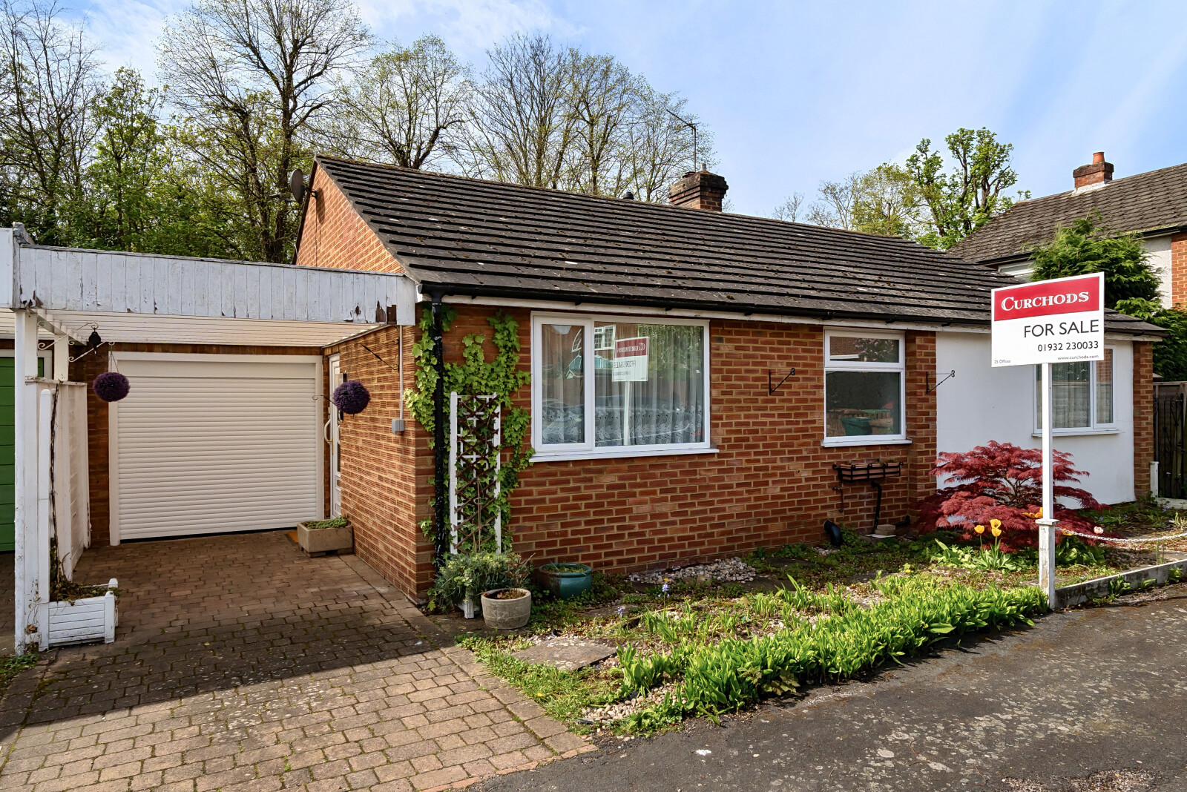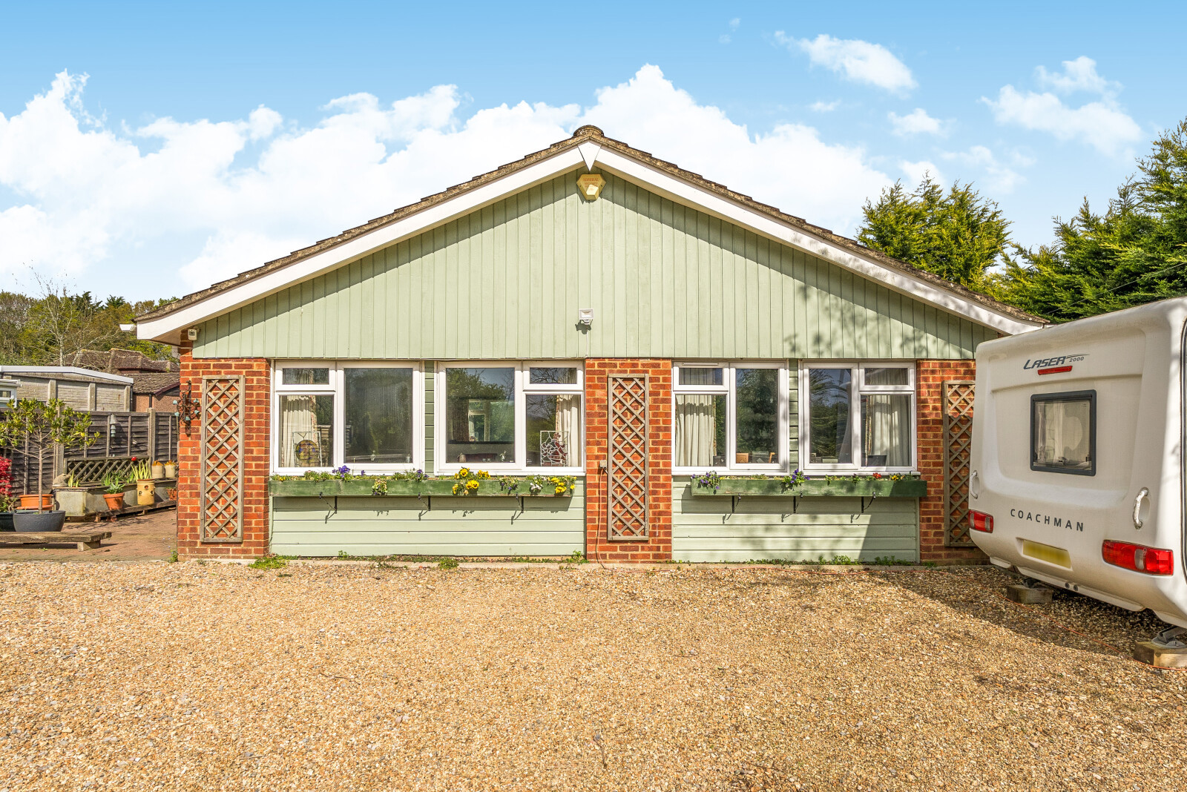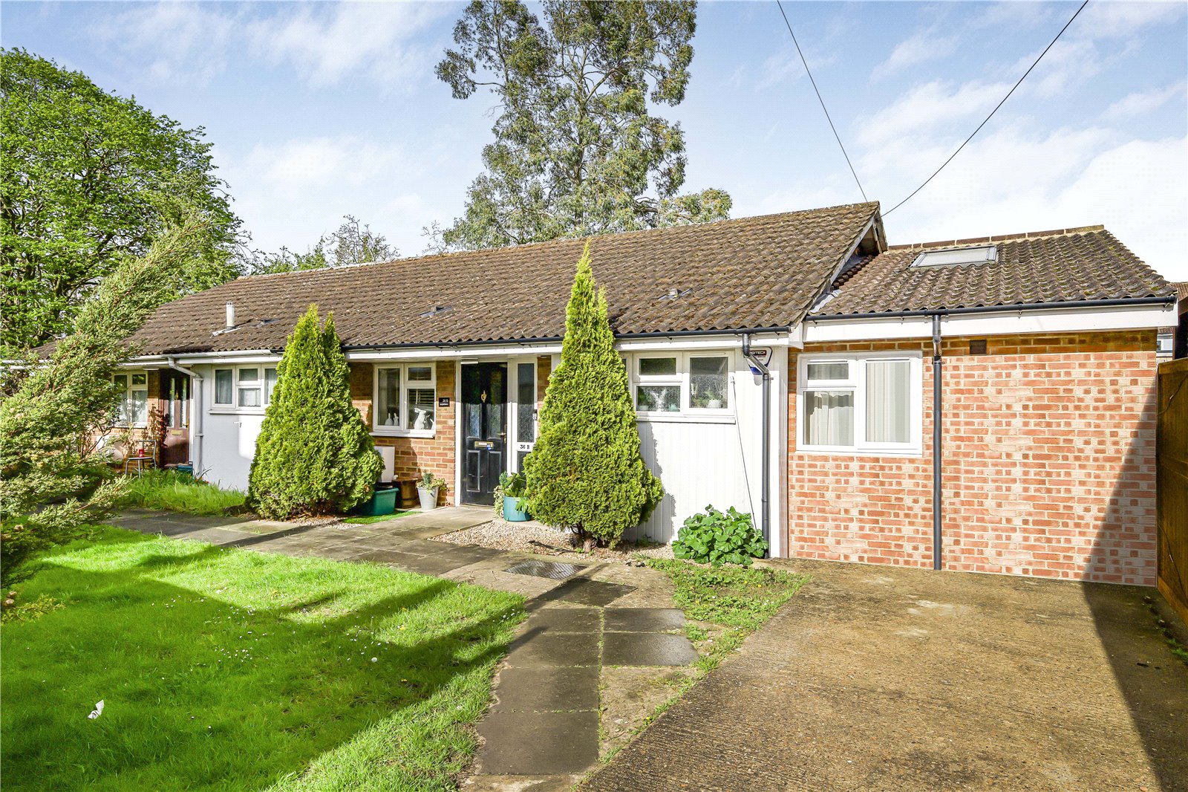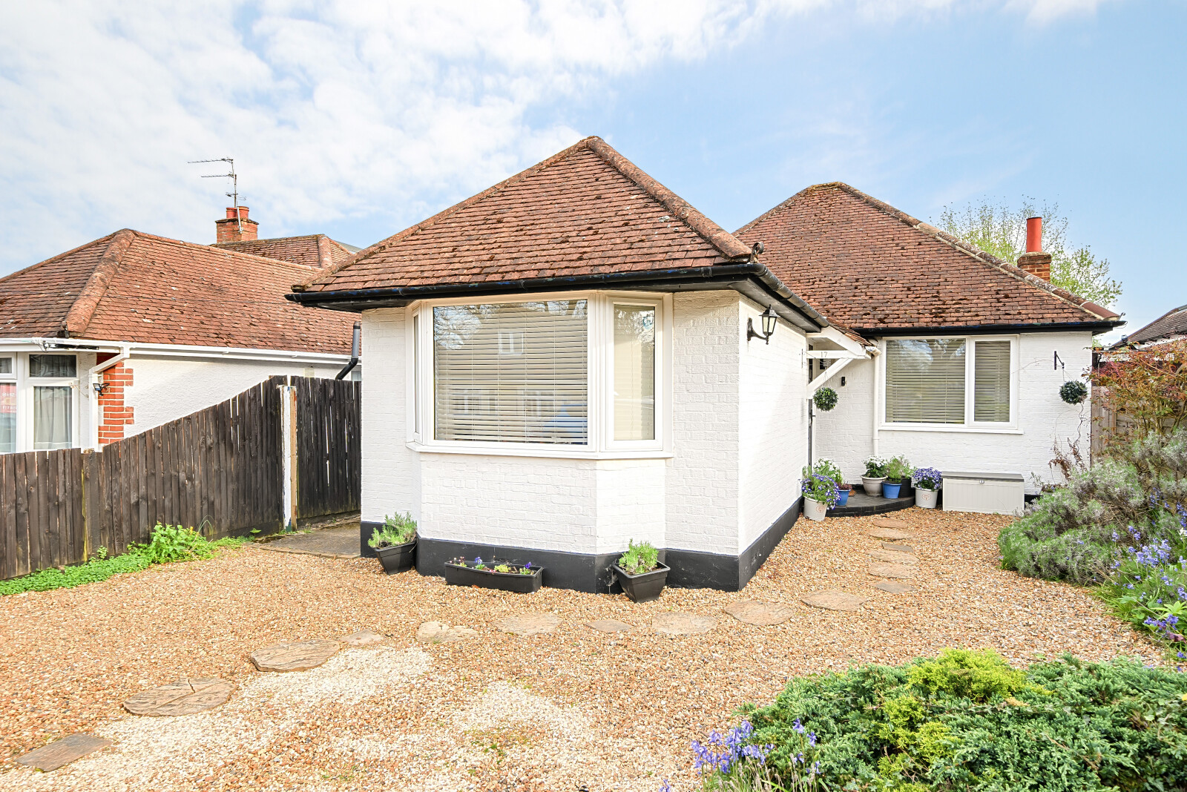Summary
This 3 bedroom detached bungalow is ideally situated within the heart of the village, only a short level stroll of the traditional bustling High Street, bus routes, mainline station and opposite Manor Park that leads down to a picturesque stretch of the river Thames. The accommodation offers a versatile and practical layout with generously proportioned rooms leading off the large central reception hallway. The living room and kitchen overlooking the southerly backing low maintenance garden and it has been modernised within the last 10 years, including refitment of the kitchen and bathroom. It is an economical home to run with a modern central heating boiler, sealed unit double-glazing, cavity wall and loft insulation. The southerly backing rear garden extends to approximately 45'x 20' with a full-width paved patio bordered to the rear by shrub beds. The whole is enclosed by timber fencing and to the front, the garden has been laid to shingle with a carport and garage to the side.
Key Features
- Detached bungalow in the heart of the village
- Within 0.2 mile from High Street and 0.5 miles from mainline station (London Waterloo 53 minutes)
- Versatile layout with generously proportioned rooms
- 3 Double bedrooms
- Large south facing living room and kitchen
- Modernised within the last 10 years
- Economical home to run
- South facing low maintenance patio garden
- Own drive, garage and carport
- No onward chain
Full Description
This 3 bedroom detached bungalow is ideally situated within the heart of the village, only a short level stroll of the traditional bustling High Street, bus routes, mainline station and opposite Manor Park that leads down to a picturesque stretch of the river Thames. The accommodation offers a versatile and practical layout with generously proportioned rooms leading off the large central reception hallway. The living room and kitchen overlooking the southerly backing low maintenance garden and it has been modernised within the last 10 years, including refitment of the kitchen and bathroom. It is an economical home to run with a modern central heating boiler, sealed unit double-glazing, cavity wall and loft insulation. The southerly backing rear garden extends to approximately 45'x 20' with a full-width paved patio bordered to the rear by shrub beds. The whole is enclosed by timber fencing and to the front, the garden has been laid to shingle with a carport and garage to the side.
Floor Plan
























