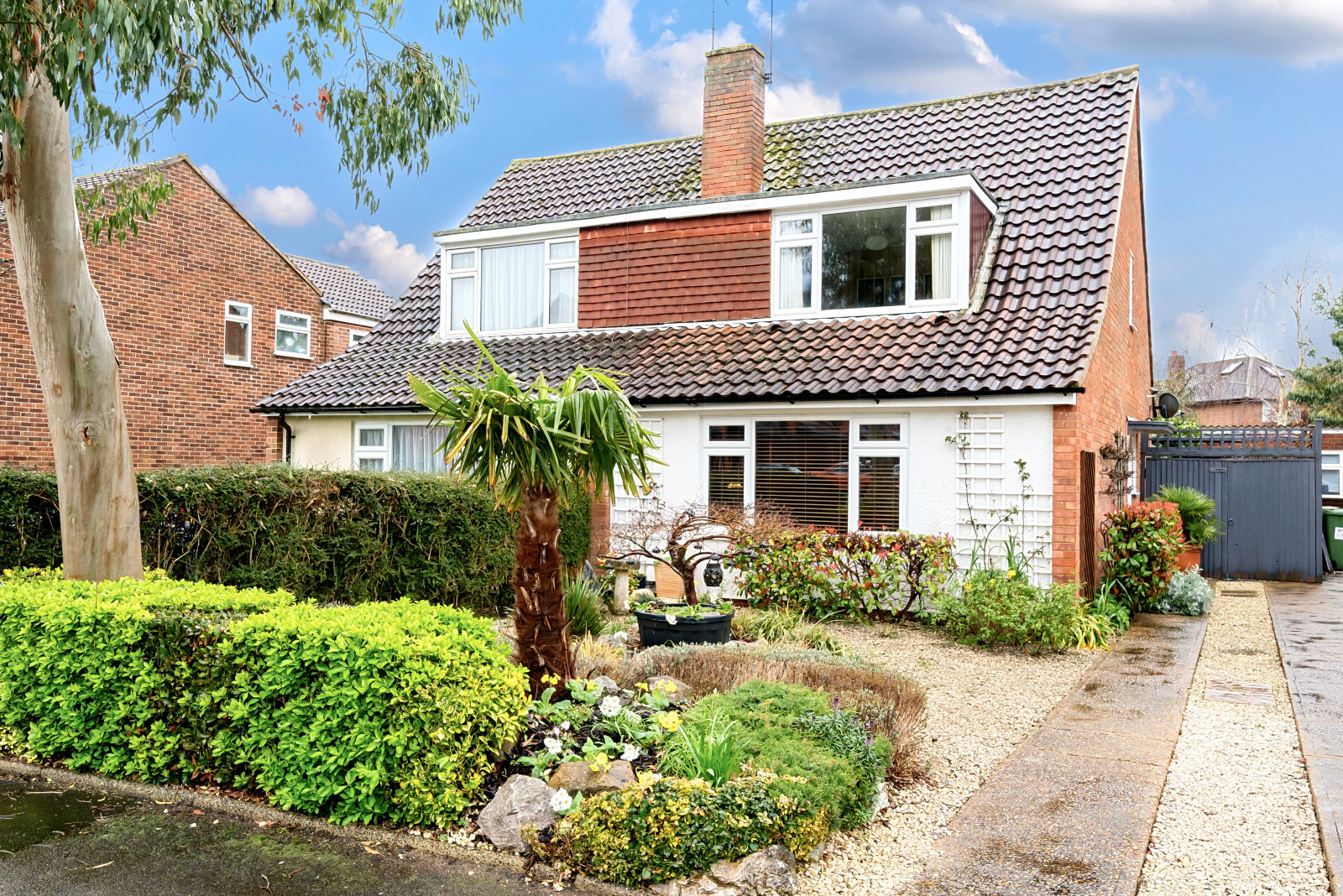Summary
A beautifully presented 3 bedroom, semi-detached chalet home with a lovely homely feel offering a practical layout for a growing family. Conveniently situated in a popular quiet cul-de-sac, within a short stroll of local shops and only 0.5 miles of the village’s traditional bustling High Street, mainline station and within the catchment of reputable state and private schools catering for all age groups.
Council Tax Band: E (£2691.08). EPC: D
Key Features
- Beautifully presented throughout
- Large westerly facing living room with open fireplace
- Contemporary style kitchen/breakfast room
- Attractively fitted bathroom
- 3 good sized bedrooms
- Landscaped garden
- Own drive and garage
- Quiet cul-de-sac
- Ideal location for a growing family within the catchment of reputable state and private schools
- Close to local shops and only 0.5 miles from village centre and mainline station (London Waterloo 53 minutes)
Full Description
The wide hallway creates a welcoming entrance and has an engineered oak floor that runs through into the living room, which has been skilfully extended to create a generously sized room with a westerly facing, double glazed picture window and a feature open fireplace. The rear aspect kitchen/breakfast room is a light and spacious room opening onto the garden, ideal for summer entertaining and has been attractively fitted with a range of contemporary style units inset with an induction hob, cooker and electric oven. Provision has been made for the other usual appliances and there is ample space for a dining table. The fully tiled bathroom is also on the ground floor, which is useful if you have young children and has been appointed with a 3-piece white suite. To the first floor are 3 bedrooms, two being double rooms and the third a good single with a built-in captain’s bed with draws under. All the bedrooms have space for freestanding wardrobes.
The rear garden extends to approximately 38' and has been attractively landscaped with a full width patio with an arbour and raised planters and an archway leading to a lawn bordered by shrub beds. To the side is a brick-built garage approached via its own drive that provides ample parking.
Floor Plan




























