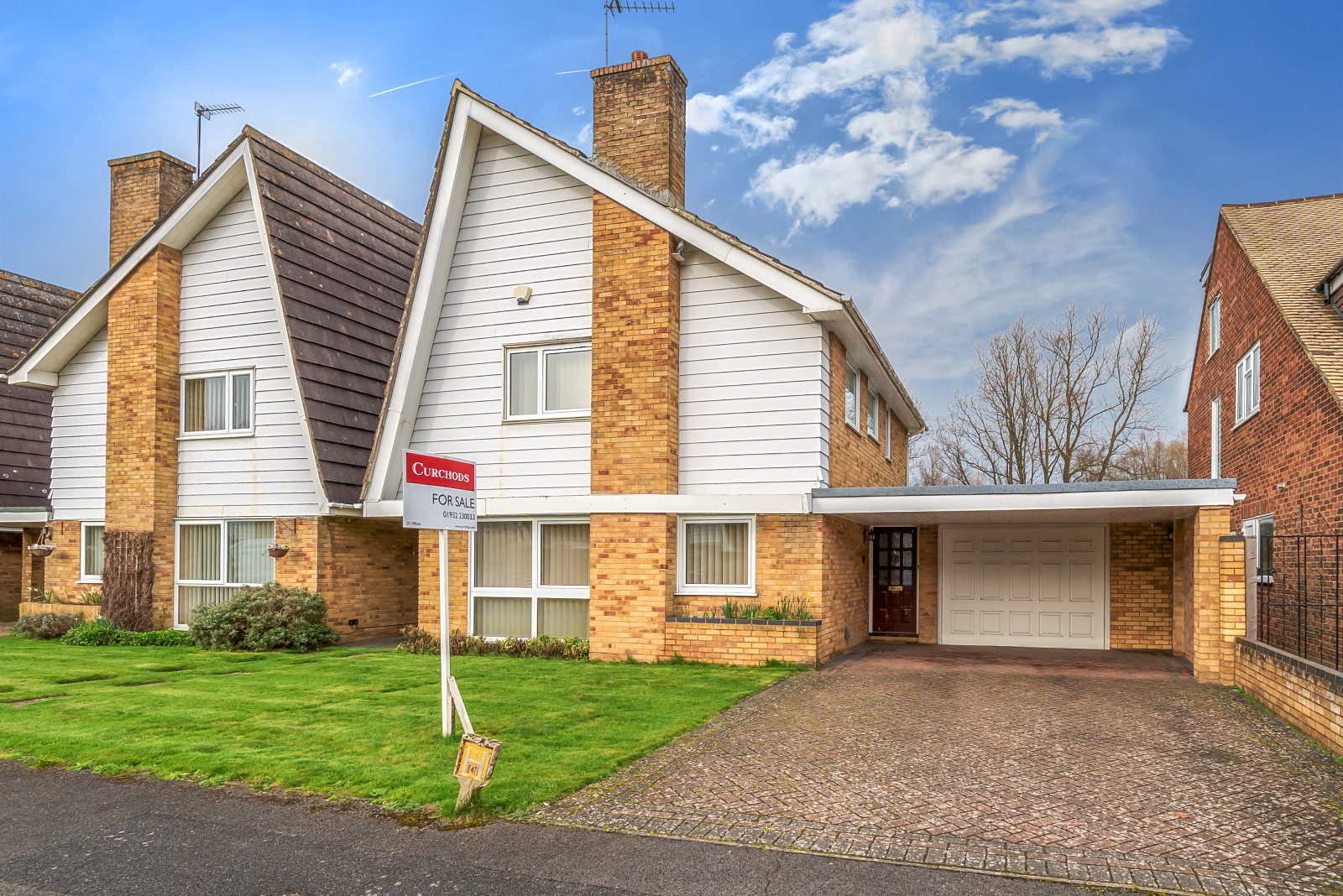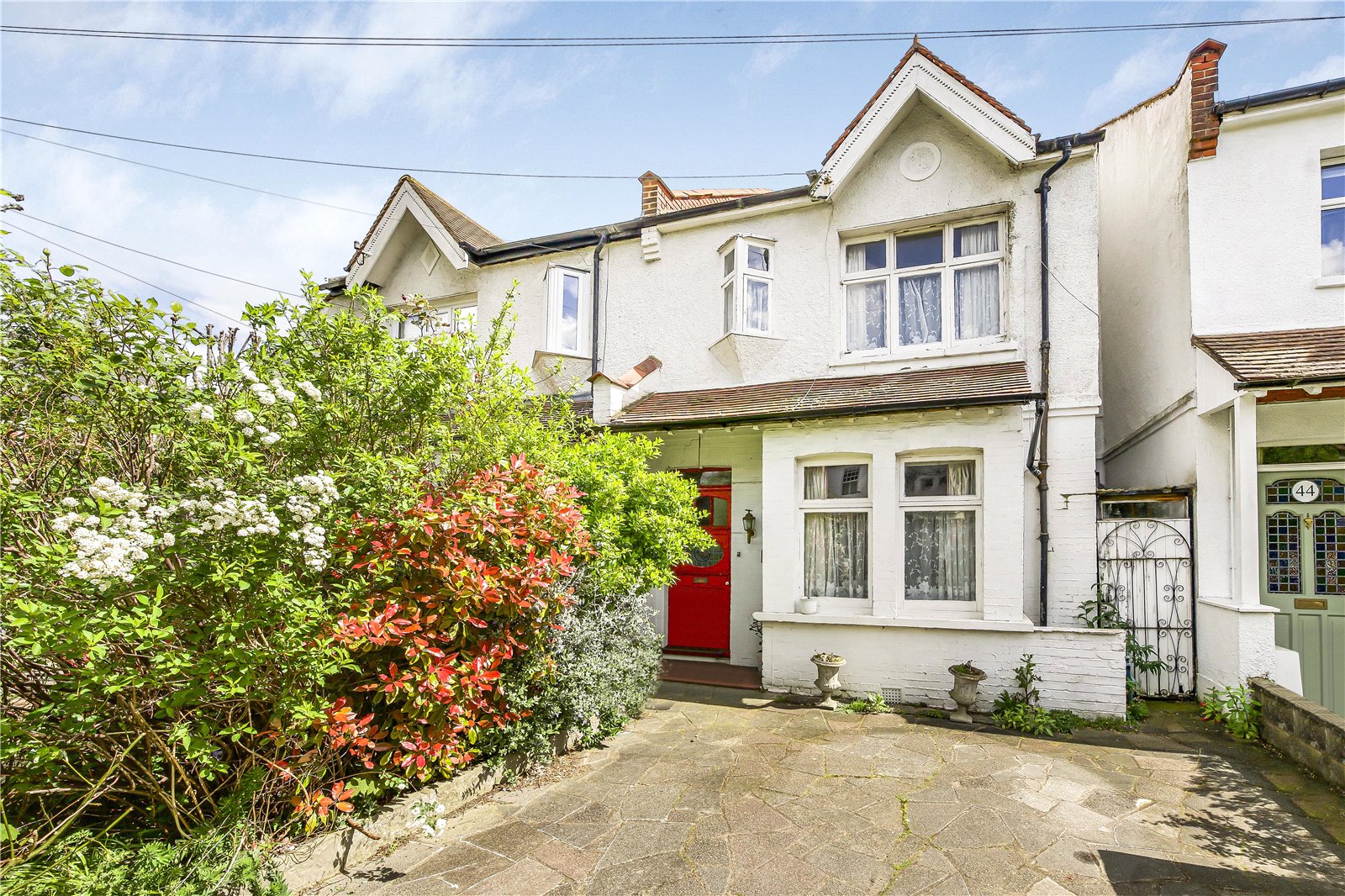Summary
A stylish contemporary 4 bedroom detached family home set in an enviable position with beautiful views and backing onto trout lakes behind. Situated in one of the village’s most sought after roads, within a short stroll of the picturesque Church Square, River Thames and only 0.7 miles from the High Street and 1 mile from the mainline station and reputable state and private schools.
Council Tax Band: F (3,180.36). EPC Rating: D
Key Features
- Outstanding location backing onto lakes that are a haven for wildlife
- Sought after road within “Old Shepperton”
- 4 Double bedroom family home
- Bathroom and ensuite
- Large south facing lounge/diner
- Comprehensively fitted kitchen with separate utility room
- Large double-glazed conservatory
- 13’7 wide integral garage with double width carport
- No onward chain and immediate possession
- Within 1 mile walk of High Street and mainline station
- Catchment of reputable state and private schools
Full Description
This contemporary style 4 bedroom family home is set in the fashionable and picturesque area of 'Old Shepperton'. We understand that this lovely home was one of the original show homes and is situated on a wider plot than most, in addition, our clients have purchased a further section of garden on the banks of the lake, which is a haven for wildlife. This is only the second time it has been sold since its original construction in 1974 and the crescent comprises of both traditional and modernist style homes, the latter designed with an emphasis on light and space. Many improvements have been made since, including the construction of a large integral garage, with an adjoining utility room and double-glazed conservatory. The entrance hall sets the scene with a useful guest cloakroom and a deep understairs storage cupboard. To the front is a south facing, L-shaped living room with two picture windows flooding the room with natural light and a central fireplace fitted with a gas coal effect fire. The rear portion of the room was originally designed as a dining area and has a serving hatch from the kitchen. The kitchen/breakfast room has been compressively fitted with a range of natural wood style units with an integrated dishwasher and refrigerator. Provision has been made for slot in cooker with a matching stainless steel cooker hood over.
To the first floor are 4 good sized bedrooms, the main bedroom is a lovely light room with an ensuite shower room. Completing the accommodation is the fully tiled family bathroom that is appointed with a modern 3-piece white suite.
The rear garden complements the house extending to approximately 45’ x 42’10 affording beautiful open views over the lake behind. A patio leads to the main body of the garden that is laid to lawn with established shrub beds and a beautiful specimen silver conifer. A chain-link fence with a gate separates the lakeside garden that is defined by low shrubs. The lake side garden extends to approximately 50’ and cannot be fenced, ensuring that the neighbours enjoy the open views. The lakes are privately owned and the residents are permitted to stroll around this haven for wildlife and a members only fishing club have licence to fish.
Floor Plan

Location
From the bottom of Shepperton High Street, proceed across the War Memorial roundabout onto Church Road. Continue past Church Square and take the first turning on the right onto St Nicholas Drive. Follow the road around to the left and number 32 can be found set back on the right.


























