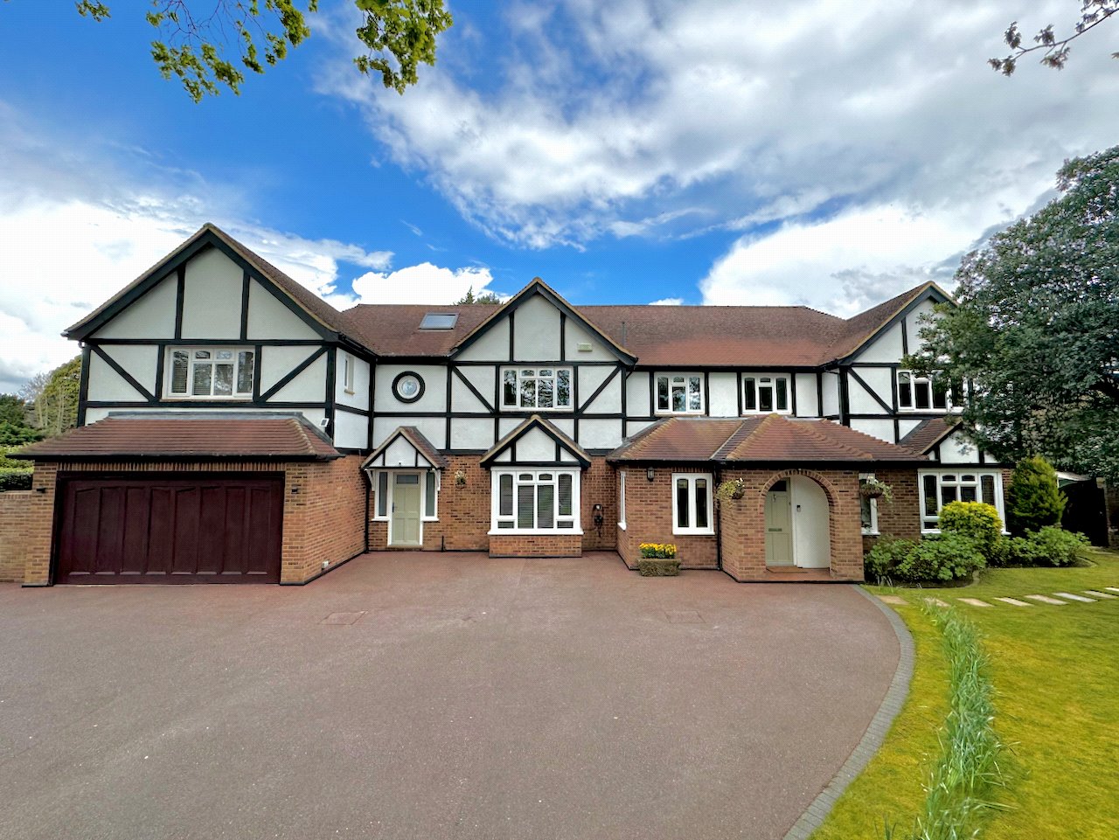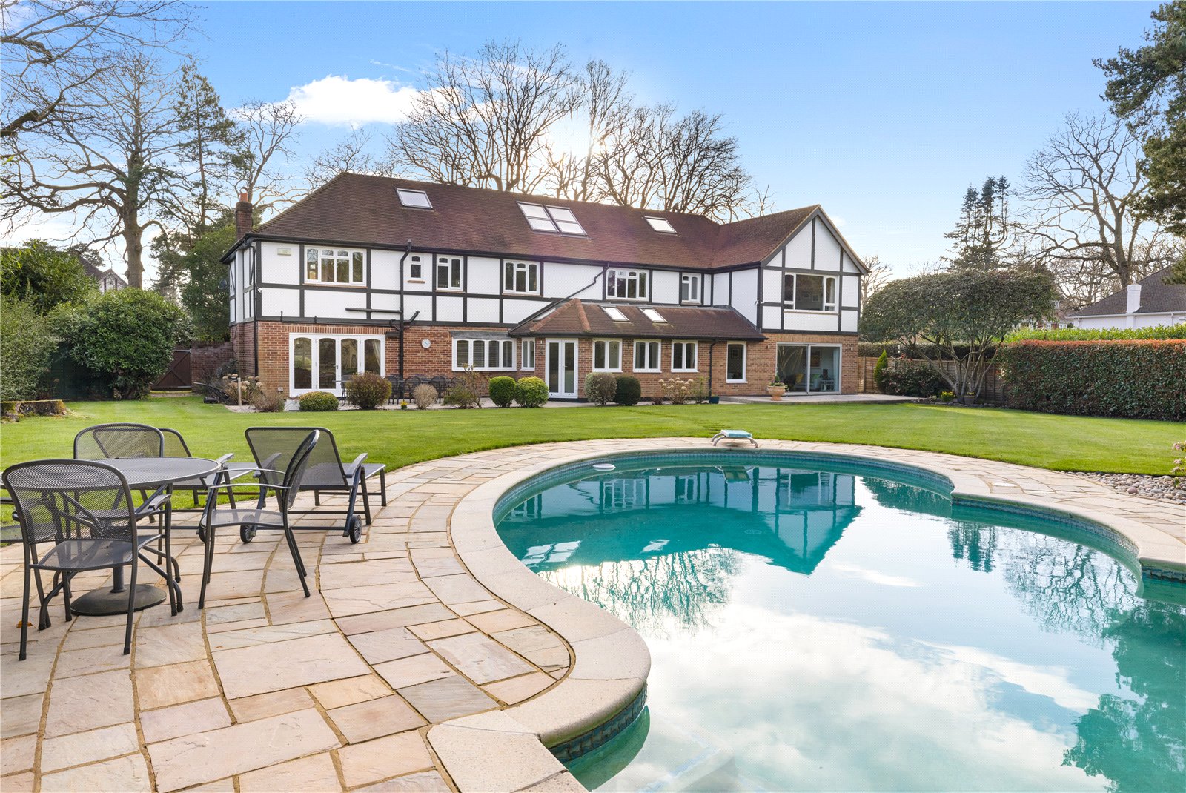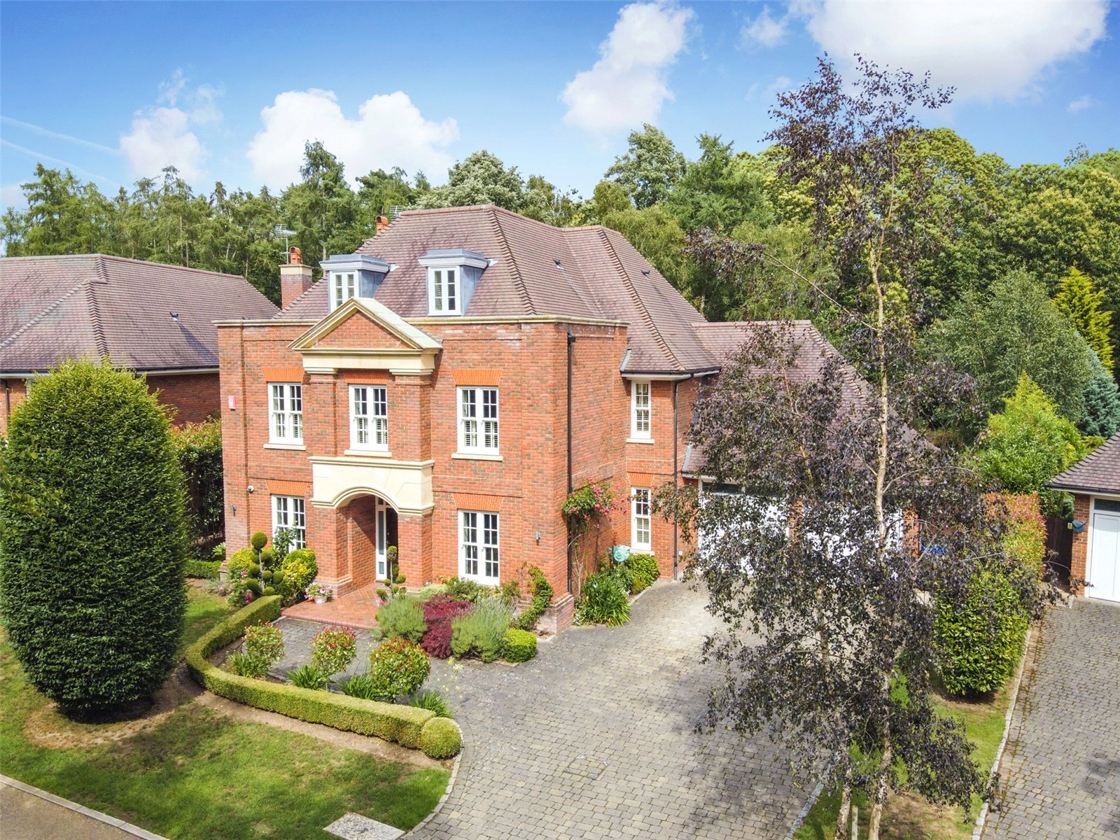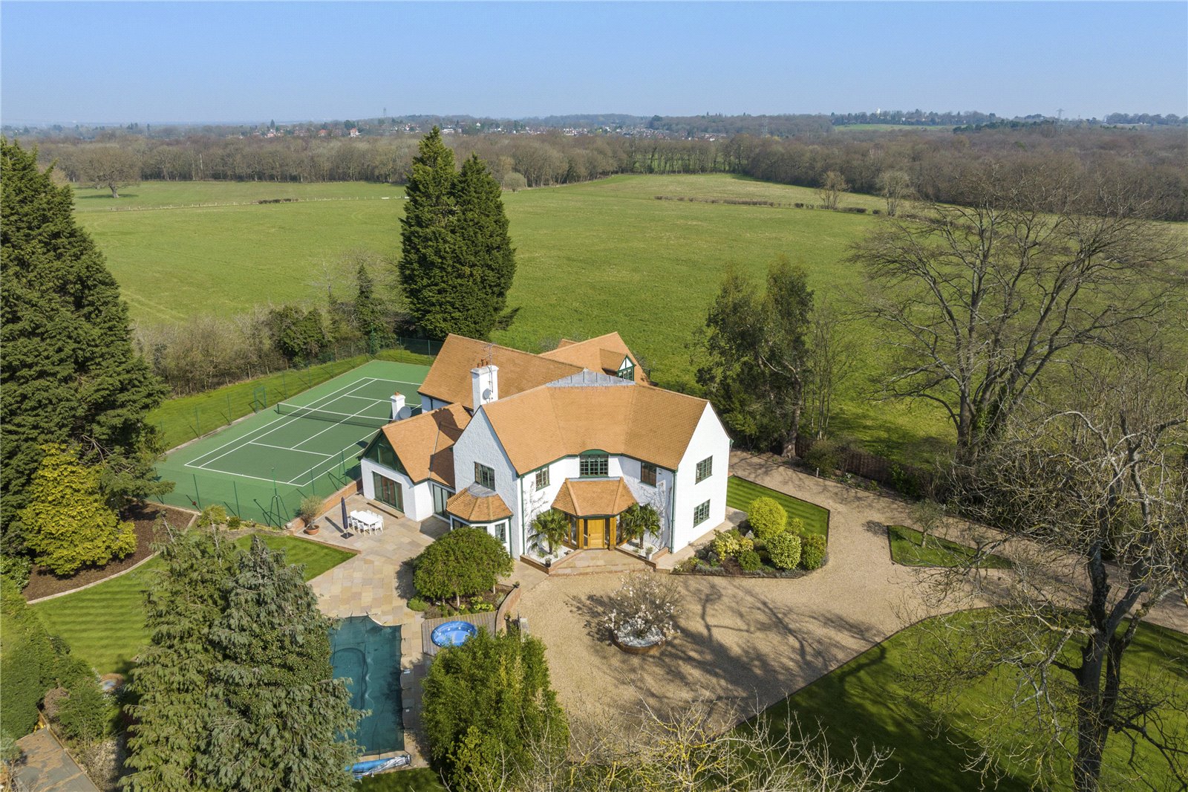Summary
This stunning family home offers accommodation in excess of 5200 square feet and is located in the prestigious Beechwood Avenue private road. Positioned on a commanding corner plot approaching half an acre it epitomizes refined family living at its finest.
Key Features
- Highly sought after private road
- Corner plot of just under half an acre
- Accommodation in excess of 5000 square feet
- Five en-suite bedrooms
- Garaging and parking
- Stunning gardens and swimming pool
- Close to mainline station
Full Description
Welcome to Cricklewood, a stunning family home approaching 5300 square feet located in the prestigious Beechwood Avenue. This exceptional detached house, occupying a commanding corner plot of 0.49 acres, epitomizes refined family living at its finest.
Upon arrival, you're greeted by the grandeur of this residence, nestled behind electronic gates that open to provide a driveway providing ample off-street parking for multiple vehicles.
Step inside, and be captivated by the sheer elegance and spaciousness of the interior. With five reception rooms, each exuding its own unique charm and purpose, and five generously proportioned bedrooms, all boasting en-suite facilities, every corner of this home has been meticulously crafted to cater to the most discerning tastes.
Extended by our clients, the property is perfectly balanced and flows effortlessly. Arranged over predominantly two floors, ground and first, but with the huge advantage of an extensive games room on the second floor with the benefit of an extensive walk in attic. Attention to detail and with immaculate presentation, where every detail has been carefully curated to create an ambiance of sophistication and comfort. From the sleek finishes to the abundant natural light filtering through the windows, every element blends to create an inviting retreat for both family living and entertaining.
GARDEN AND EXTERIOR
Beyond the interior, the outdoor oasis beckons, with a sanctuary of serenity and privacy. The expansive landscaped gardens are bordered by mature trees and shrubs, providing a picturesque backdrop for al fresco entertaining or moments of quiet reflection. A sprawling lawn and swimming pool offer endless opportunities for recreation and leisure, promising endless enjoyment for the whole family.
Situated in a highly sought-after location, this property affords convenient access to an array of amenities, including highly sought local schools, Walton on Thames mainline station, as well as a variety of shops and dining establishments. Whether you seek the tranquillity of suburban living or the vibrancy of urban conveniences, Cricklewood offers the best of both worlds. This is a rare opportunity to acquire a prestigious residence of quality and distinction, where luxury meets lifestyle in perfect harmony.
Floor Plan

Location
Weybridge is a town by the River Wey in the Elmbridge Borough of Surrey and is located approximately 2.5 miles from Walton-on-Thames and 5 miles from both Esher and Cobham. Known as a bustling commuter town, the area has excellent shopping facilities with numerous shops, boutiques, amenities, restaurants and bars along the popular High Street and Queens Road as well as in the nearby Oatlands Village and Brooklands Retail Park. Weybridge is excellent for the commuter, with both Walton on Thames and Weybridge mainline stations having a frequent service into London Waterloo taking approximately 28 minutes from Walton and 33 minutes from Weybridge. The A3 and M25 are within approximately 3 miles, giving quick and easy access to the motorway network and both Heathrow and Gatwick International Airports. Weybridge offers an excellent selection of both State and Private Schools within the immediate surrounding area, including St George’s, Heathside and Cleves to name but a few. Weybridge is close to the attractions of London yet surrounded by the beautiful Surrey countryside and offers delightful Towpath walks with access to many water sports and activities, while further afield you can find Health Clubs, Museums, the impressive Mercedes-Benz World, Thorpe Park Resort and other recreational facilities including horse racing at Sandown, Epsom and Kempton Park.

































