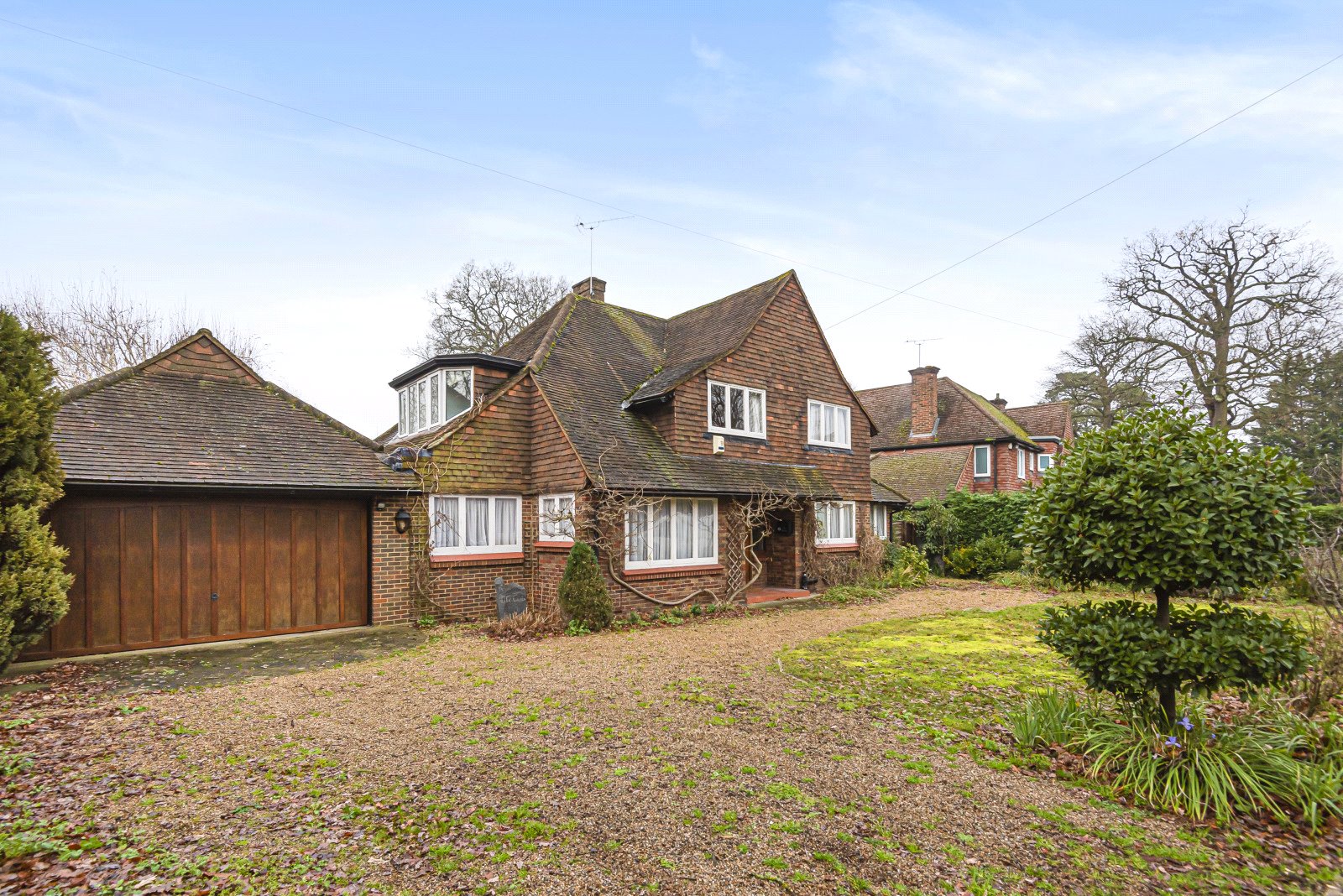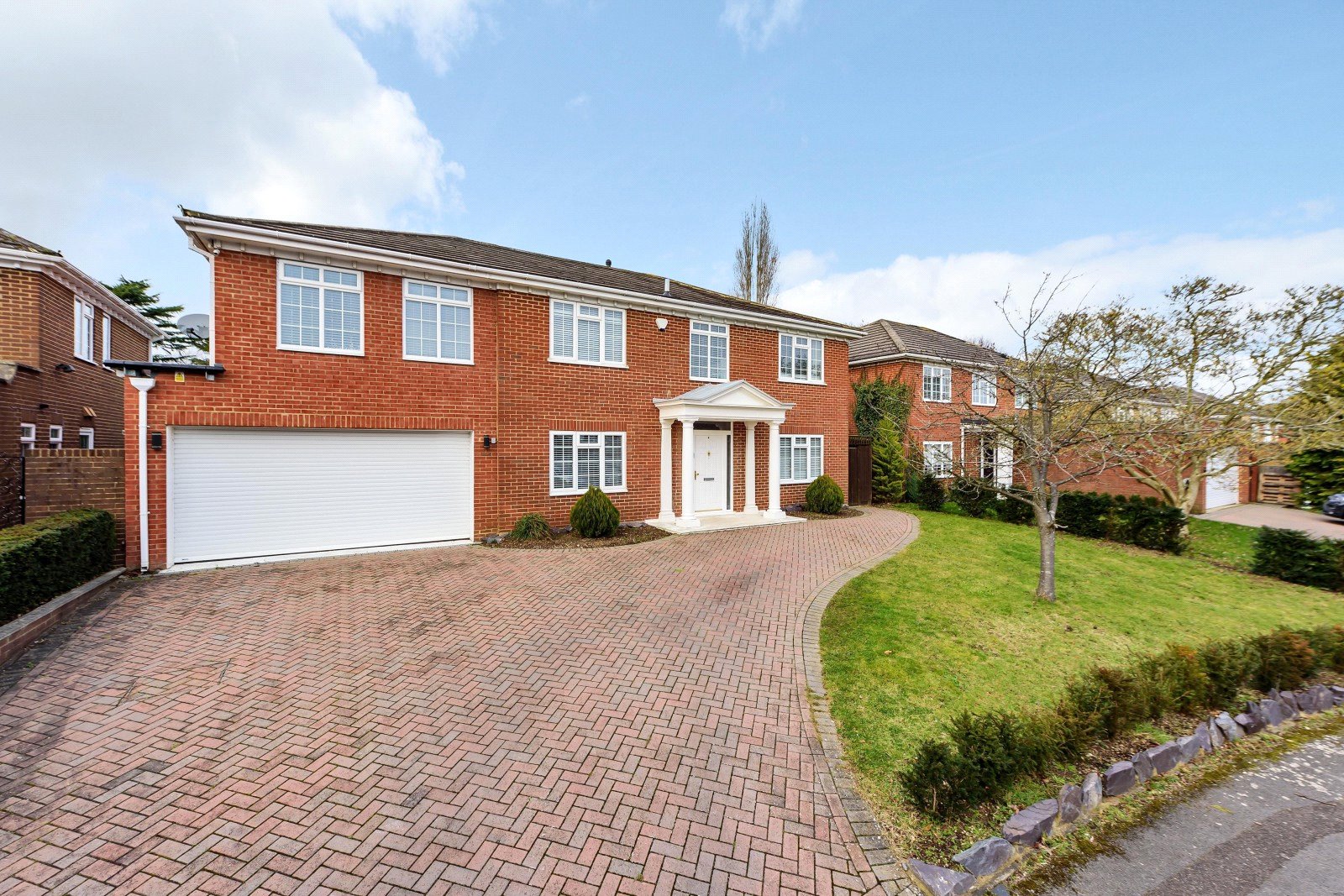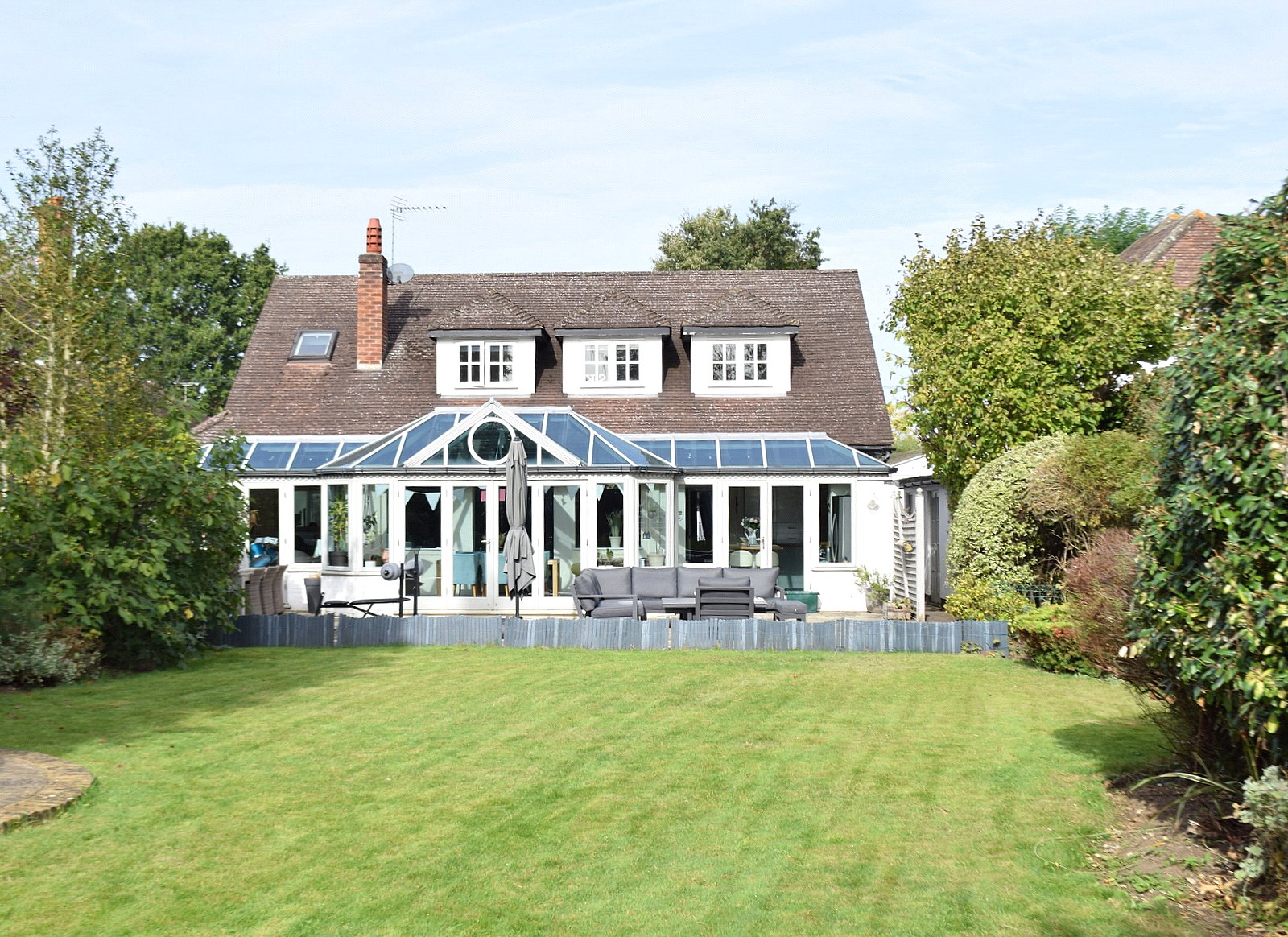Summary
A rare opportunity to purchase this charming four bedroom detached family home located on a good sized plot in a private gated road offering a beautiful home ready to live in as well as tremendous scope for expansion or even for a design and build project with full consent granted (plans available on
request).
Key Features
- Detached family home with three good size bedrooms
- Huge scope and potential for improvement
- Planning Permission Granted with plans for a home over 4000 sq ft
- Off-street parking
- Private gated road and south westerly facing garden
- Sold with no onward chain
- Council Tax £3888 per annum
Full Description
A rare opportunity to purchase this 1929 Thompson built detached property on a large South Westerly facing plot in a private gated road.
The accommodation comprises of entrance hall, understairs storage, modern downstairs cloakroom, a triple aspect lounge with open fireplace and a door leading out onto the loggia. A door from here allows access into a double aspect wood panelled dining room, there is a separate cosy TV/snug room with lovely feature fireplace and gas effect fire and double doors from here lead to the wonderful conservatory and double doors from here lead to the garden. The kitchen/breakfast room has a range of built-in cupboards and integrated appliances include double oven and fridge. The separate utility room has a good range of eye and base level units and wooden work tops, a door leads out to the rear garden.
On the first floor there is a good sized landing with storage and three bedrooms. The main bedroom has its own modern fitted en-suite bathroom with bath and separate shower. The two further bedrooms are both served by a family bathroom with jacuzzi style bath and shower above.
Outside, to the front of the property there is a pretty front garden with a lovely mixture of plants and shrubs, a shingle driveway provides ample off-street parking and leads to the double detached garage. To the rear there is a lovely magnificent South Westerly facing rear garden with an abundance of mature trees, shrubs and plants and a lovely feature pond. At the end of the garden there is a summerhouse with power.
This property is located in a private gated development just off the Queens Road and very convenient for all the local amenities and properties like this seldom become available.
PLEASE NOTE:
330 m2 / 3,500 sq feet / Elmbridge application number: 2021/4422
Floor Plan

Location
This property is located in a private gated development just off the Queens Road and very convenient for all the local amenities and properties like this seldom become available.
Weybridge is in the Borough of Elmbridge and is a bustling commuter town. The area has excellent shopping facilities with numerous well known outlets in the High Street and on Queens Road there are numerous chic boutiques, shops, restaurants and bars. Weybridge is excellent for the commuter and in terms of transport communications in general. Weybridge mainline station has a frequent service into London Waterloo in approximately 32 minutes and the A3 and M25 motorway network are within approximately 3 miles. Being between junction 10 and 11 of the M25, Weybridge also gives quick and easy access to both Heathrow and Gatwick Airports. There is also an excellent selection of both State and Private Schools within Weybridge and within the immediate surrounding area. Being situated on the River Wey, there are numerous Towpath walks and Health Clubs, Gyms and other recreational facilities including horse racing at Sandown, Epsom and Kempton Park, all fairly nearby.



























