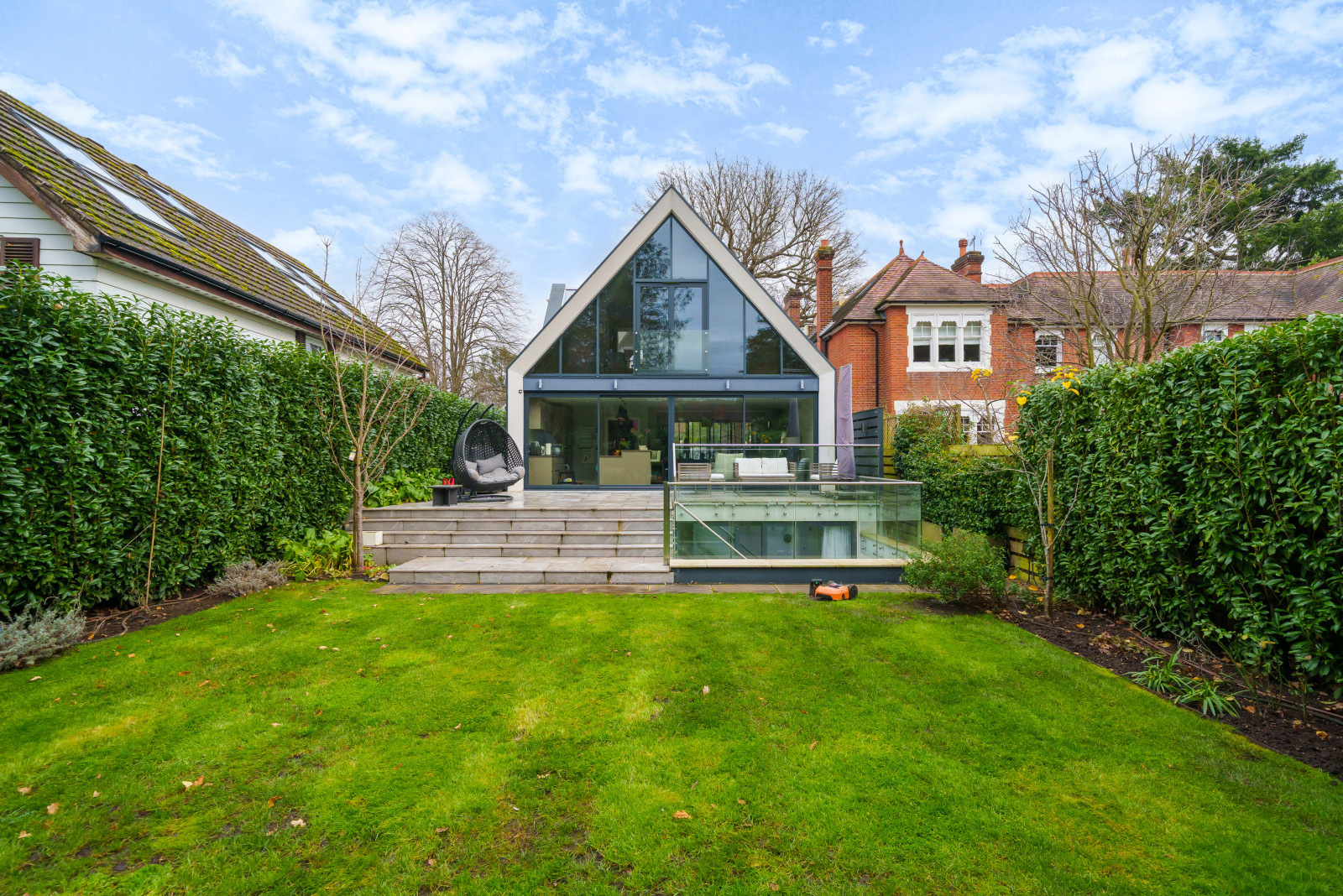Summary
VIDEO ATTACHED - Contemporary individuality at its best. A quite superb residence offering bright and airy accommodation spread over three floors, located in central Weybridge within half a mile of the station and town centre with landscaped rear garden and parking set behind electronic gates.
Key Features
- Bespoke contemporary home with stunning interior
- Landscaped gardens
- Walking distance of High Street and mainline station
- Driveway parking
- Set behind electronic gates
- Electric car charger installed
- Council tax £3715 per annum
Full Description
internally and externally. The principal living space is arranged over three floors with underfloor heating throughout. The ground floor is mainly open plan with the very spacious kitchen/breakfast/dining and living area, perfect for entertaining with large patio doors overlooking and giving access out onto the rear terrace and garden. There is also a luxurious engineered kitchen fitted with a contemporary range of eye level and base units with Silestone light coloured work surface areas and central island. There is also a guest cloakroom situated on this floor.
From the entrance hall an architect designed contemporary staircase with glass balustrading leads up to the first floor where there is the master bedroom suite with a Juliette balcony and views overlooking the rear garden. There is then a further large bedroom suite with another Juliette balcony overlooking the front approach. The lower ground floor comprises 2 additional bedroom suites, both with full height, 2.7m, sliding doors, one of which gives access to an enclosed courtyard, where there are stairs leading up to the rear terrace and garden. To finish off the accommodation on the lower ground floor, there is a bonus room which can be used as cinema room, gym or further bedroom. This also has high levels windows allowing natural light to flow in
Floor Plan

Location
Weybridge is a town by the River Wey in the Elmbridge Borough of Surrey and is located approximately 2.5 miles from Walton-on-Thames and 5 miles from both Esher and Cobham. Known as a bustling commuter town, the area has excellent shopping facilities with numerous shops, boutiques, amenities, restaurants and bars along the popular High Street and Queens Road as well as in the nearby Oatlands Village and Brooklands Retail Park. Weybridge is excellent for the commuter, with Weybridge mainline station having a frequent service into London Waterloo taking approximately 33 minutes. The A3 and M25 are within approximately 3 miles, giving quick and easy access to the motorway network and both Heathrow and Gatwick International Airports. Weybridge offers an excellent selection of both State and Private Schools within the immediate surrounding area, including St George’s, Heathside and Cleves to name but a few. Weybridge is close to the attractions of London yet surrounded by the beautiful Surrey countryside and offers delightful Towpath walks with access to many water sports and activities, while further afield you can find Health Clubs, Museums, the impressive Mercedes-Benz World, Thorpe Park Resort and other recreational facilities including horse racing at Sandown, Epsom and Kempton Park.




























