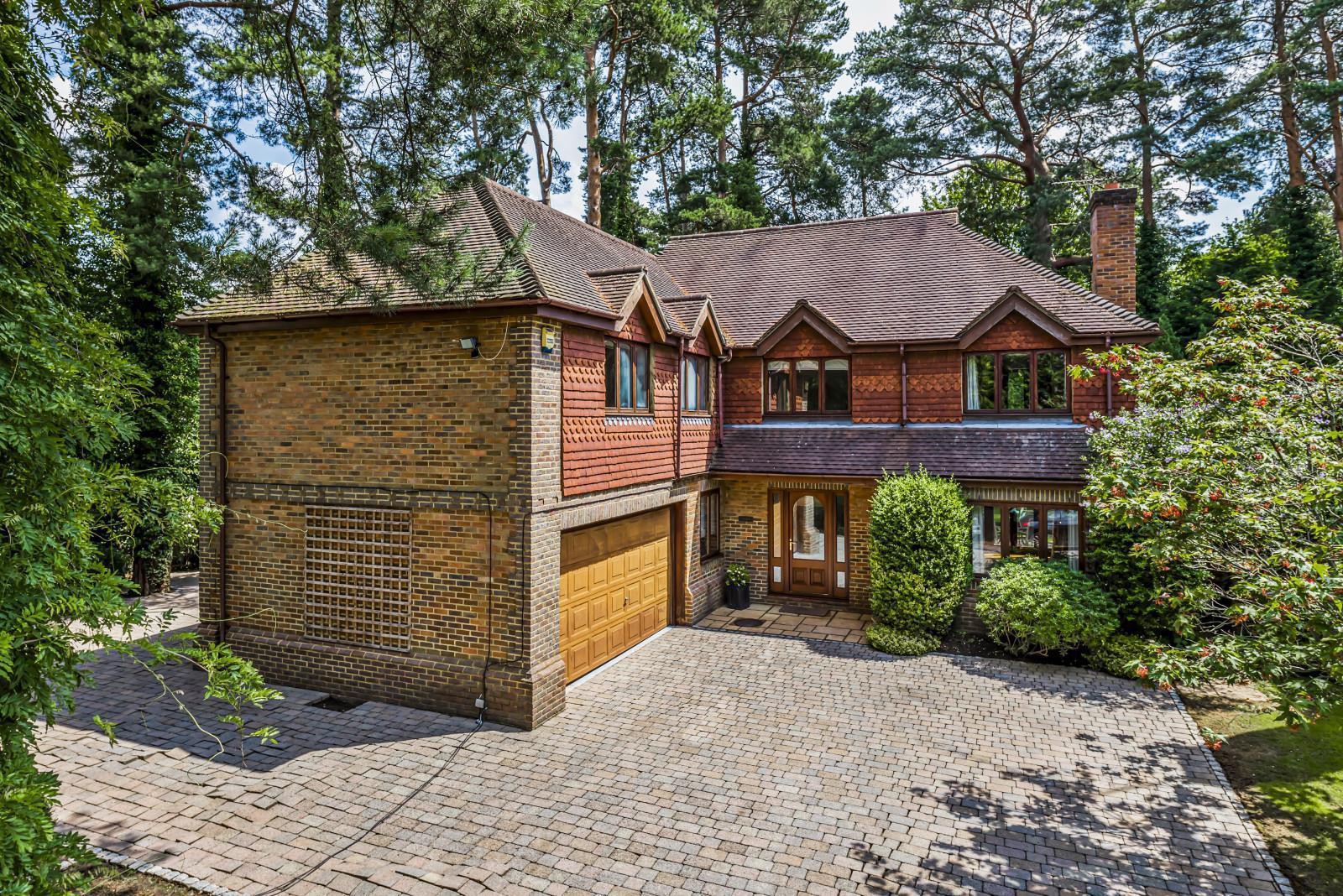Summary
A substantial family home of very well proportioned and versatile accommodation in excess of 3,500 square feet. Sitting in a tucked away, peaceful and secluded position in the very heart of Hook Heath and within easy reach of the town centre and station. EPC Rating D
Key Features
- ACCOMMODATION IN EXCESS OF 3,500 SQ FT
- PEACEFUL AND SECLUDED SETTIING IN THE HEART OF HOOK HEATH
- SHORT WALK OF WOKING TENNIS CLUB AND WOKING GOLF CLUB
- UNDERFLOOR HEATING TO GROUND FLOOR
- AMPLE PARKING AND DOUBLE WIDTH GARAGE
- TOP FLOOR SPACE IDEAL FOR TEENAGER/AU PAIR
Full Description
Built in 1996, Vermont is a substantial family home of comfortable and very well proportioned accommodation and is one of just two houses that are situated at the end of a long private driveway in the heart of Hook Heath. The house is laid out over three floors and has a certain degree of versatility to the way in which it can be used, depending on the needs of the incoming buyer. Throughout the house there is a very welcoming feeling of space with rooms that work incredibly well for a family as they do for entertaining, all of which combines with a setting that has an enviable degree of seclusion and privacy.
On the ground floor a large and welcoming reception hall immediately gives the house a feeling of space and leads into an L shaped principal living room with a bright double aspect, a central Gallery Coniston limestone fireplace and double doors that lead out onto the rear sun terrace. Throughout this space is a beautiful, engineered walnut wood floor along with a pleasing outlook over the rear garden. Off the sitting room is a beautifully refitted kitchen with a wide array of contemporary units beneath black granite worktops along with a whole range of fitted appliances. These include two ovens, one with a combi microwave, a warming oven, an induction hob, a retractable downdraft extractor, two dishwashers and two wine fridges. Through the kitchen there is underfloor heating beneath the Crema Marfil marble floor which runs through all of the ground floor rooms with the exception of the sitting room and study, while off the kitchen is a utility room with a door into the double garage.
On the back of the house, with two sets of double doors onto the garden, is a delightful David Salisbury conservatory with underfloor heating and banks of tall widows that bring a great deal of light into this space and very much open the back of the house onto the garden. The kitchen and conservatory work very well as a superb entertaining area as indeed they do for day to day family life. The ground floor accommodation is completed by a study on the front of the house, again with an engineered walnut floor.
On the first floor there are four double bedrooms, two of which have their own en suite facilities while the remaining two share a Jack and Jill shower room. All of the bedrooms have stunning Canadian Maple solid wood floors as well as built in wardrobes and they all lead from a large, light and airy landing, again with a solid wood floor. On the top floor a superb further suite has the same solid wood floor along with several Velux windows that allow a good deal of light into the room. At one end is an en suite bathroom while at the other is a walk in storage room. This top floor space could equally well be used as a teenager / au pair accommodation as it has ample room for a sitting area as well and can be somewhat separate from the remainder of the accommodation.
Floor Plan

Location
Hook Heath sits on the Guildford side of the town and within easy reach of Woking town centre. Just a short stroll along the road from the house is Hook Heath Tennis and Croquet club and Woking Golf Club while in the wider area there are a number of other very highly regarded golf clubs. Just a short drive from the house is Woking town centre which continues to be the subject of huge investment resulting in a busy and contemporary town that has an interesting collection of bars, cafes and restaurants. The town also has a wide variety of shops particularly in the Peacocks centre which is also home to the New Victoria theatre and a multi screen cinema. A short drive in the other direction will take you into the beautiful county town of Guildford with its historic cobbled high street lined with period buildings that house an eclectic and interesting array of shops and restaurants. There are numerous educational options on offer in the immediate area and those looking for a fast commute into Waterloo, Woking's mainline station is regarded as one of the best that can be found in the south east and is within easy reach. In the surrounding area there are miles of open countryside which make for excellent walking and cycling, some of which can be reached on foot from the house. This is almost the perfect location from which to take advantage of both the town and the countryside.




























