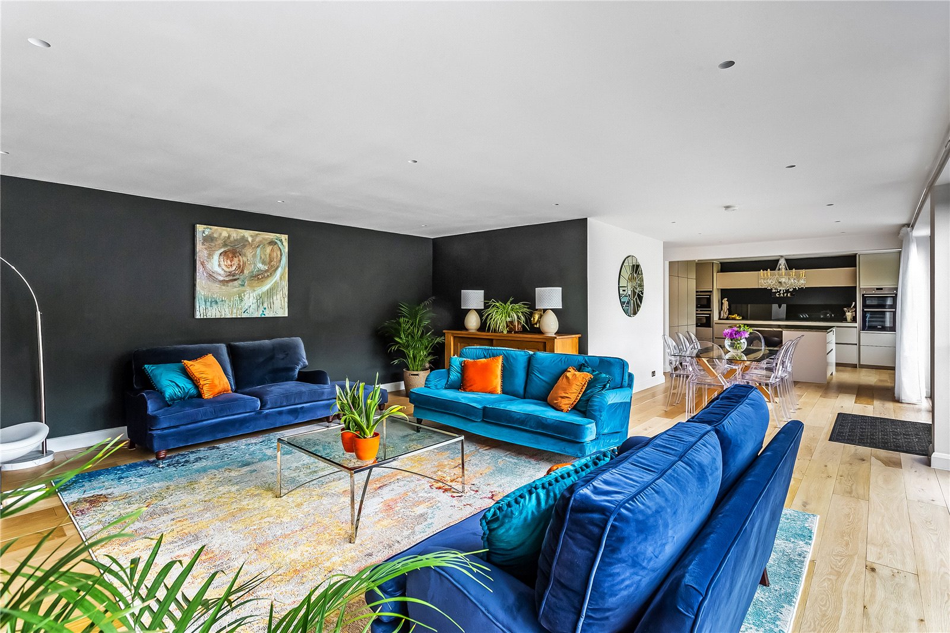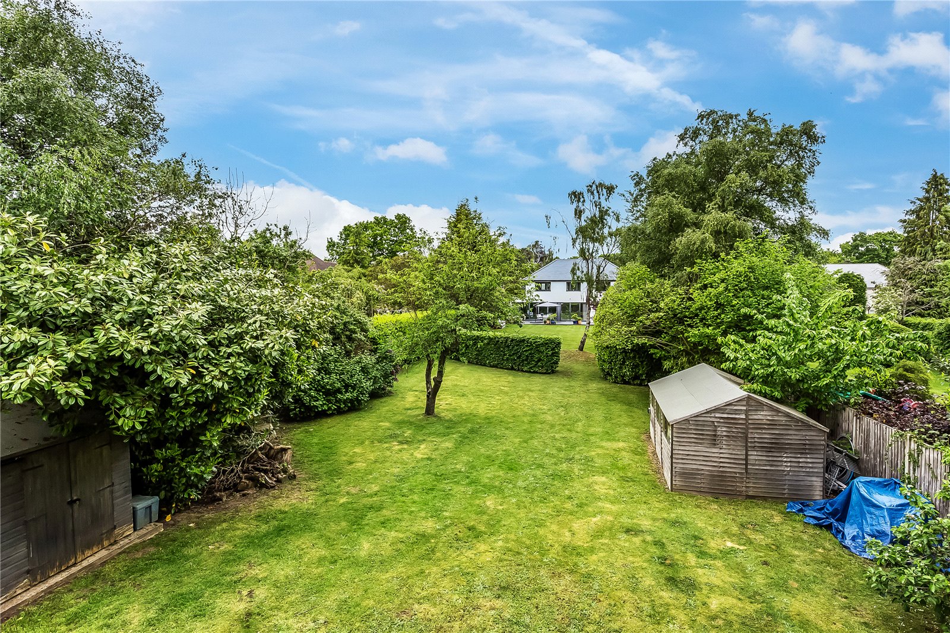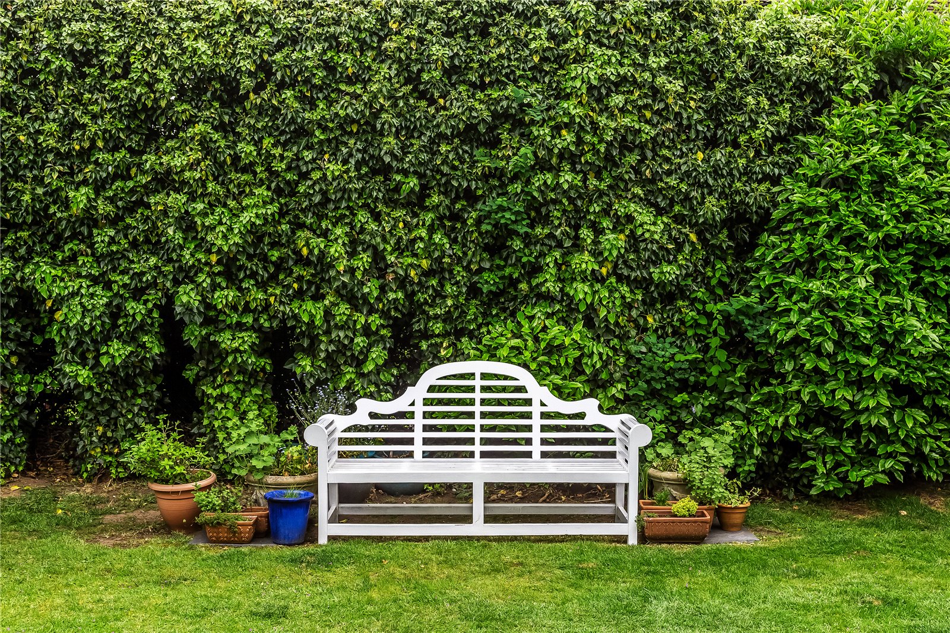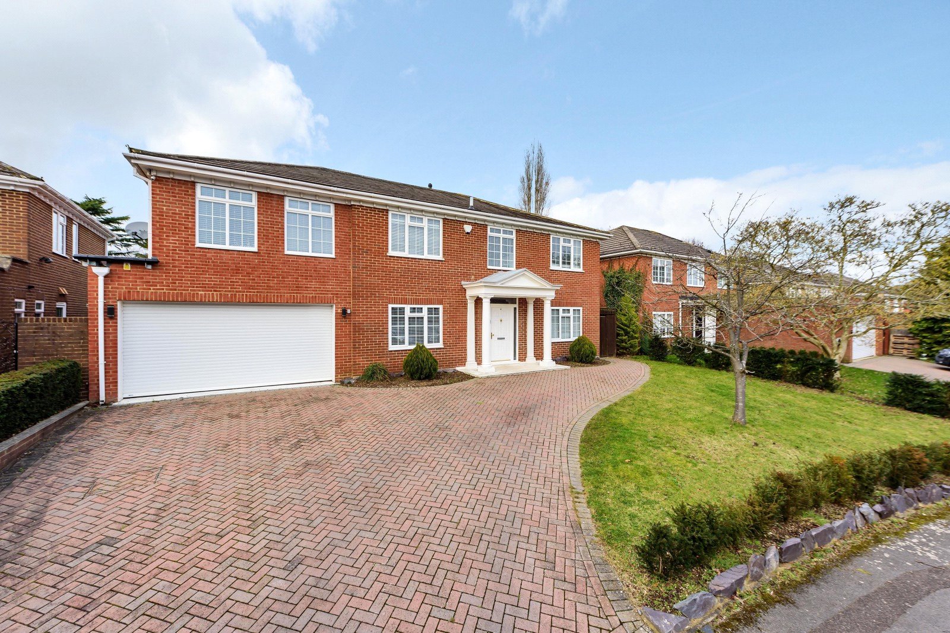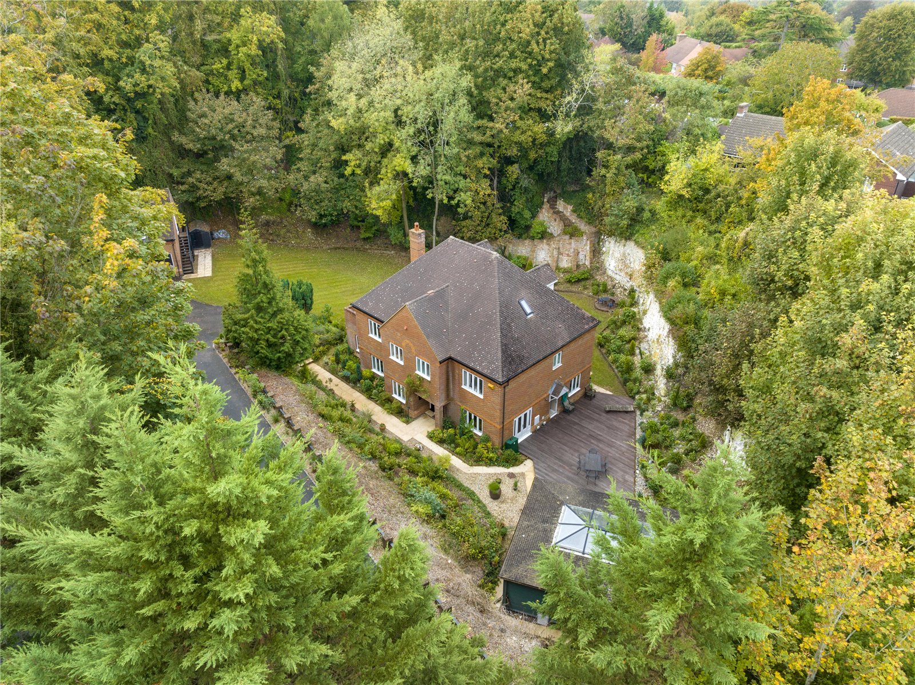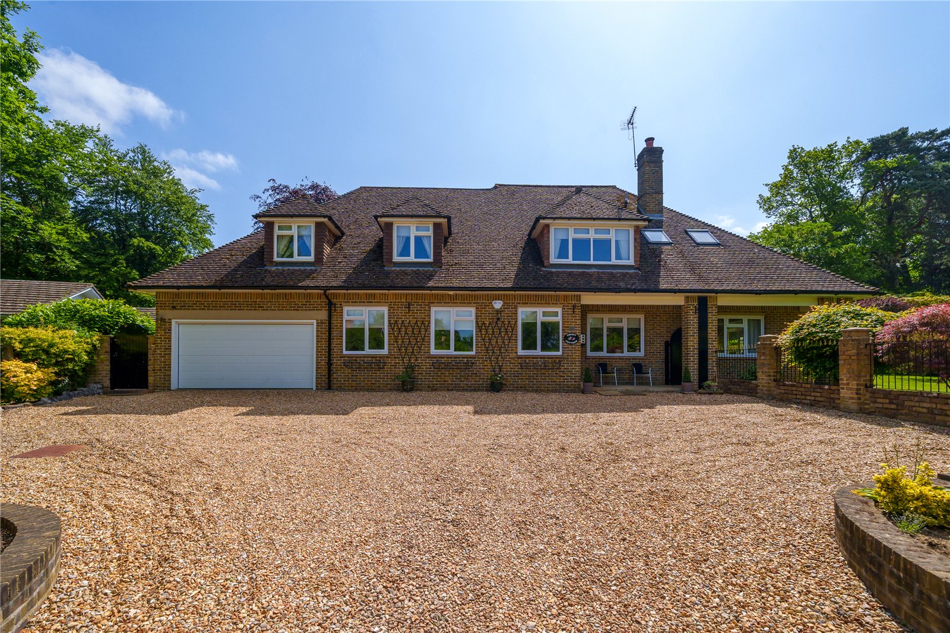Summary
An absolutely stunning family home of exceptional design and finish that is flooded with natural light and which sits in a fabulous, south facing setting in one of the most sought after private roads in the area. EPC Rating C
Key Features
- A stunning family home in a delightful setting
- Beautifully designed and superbly finished
- Immensely light and well proportioned throughout
- Fabulous kitchen dining room and sitting room leading onto the terrace
- Five double bedrooms and three bathrooms
- Delightful, south facing garden
- Within easy reach of Ripley village
- A short drive from both Woking and Guildford
Full Description
Ranelagh is a beautifully designed family home that has been thoughtfully arranged and finished with huge attention to detail. Right from the start, rooms that are exceptionally well proportioned are also flooded with natural light with many of the principal rooms looking out over the delightful, south facing garden.
The feeling of space that runs through the whole house is immediately evident in the reception hall with its full height windows and a fabulous, open tread and lit staircase with a glass balustrade.
The hub of the house is without doubt the stunning, open plan living space that runs the full width of the house at the back, made up of the kitchen dining room with a delightful sitting room at the far end. The kitchen is beautifully crafted with a full range of integrated appliances topped with Corian work surfaces while in the centre is an island topped with granite.
The dining area comfortably fits a large table and chairs and sits opposite a set of bi folding doors that allow this space to flow onto the terrace, ideal for entertaining in the summer months and providing the perfect indoor / outdoor living space. The sitting room beyond this likewise has bi folding doors onto the terrace and is a charming room that has an uncommon feeling of space.
On the front of the house there are two further, versatile reception rooms which would make an ideal home office and family room
The first floor landing continues the feeling of space and leads to all of the bedrooms. The master takes full advantage of a view out over the rear garden and has a walk through dressing room that leads into a superb, en suite shower bathroom. The remaining four bedrooms are all comfortable doubles, the guest suite having its own en suite while the remaining three share the use of the large family bathroom.
Floor Plan

Location
Boughton Hall Avenue is situated near Ripley and is one of the most sought after private roads in the area. Just a short drive from the house is the centre of the village which has a collection of interesting shops, cafes and restaurants as well as one of the largest village greens in England, also home to Ripley Cricket Club.
A short drive in the other direction will take you into the beautiful County Town of Guildford with its historic cobbled High Street that is lined with period buildings and which at the far end looks out over the green hills that surround the town. By contrast Woking is a far more contemporary centre that is undergoing something of a transformation currently and which has what is widely regarded as one of the best commuting stations that can be found in the South-East, with trains running into Waterloo in about 25 minutes. Both Woking and Guildford have excellent theatres and multiscreen cinemas while nearby there are various highly regarded golf clubs as well as health and fitness clubs. Also just a short drive through Clandon is the stunning scenery of Newlands Corner and on from here into the Surrey Hills - an area of outstanding natural beauty.
In Ripley there is access to the A3 which means a swift journey by car into London and also an easy route to the M25 for those times when you need Gatwick or Heathrow. There are excellent schools in and around the area along with wide open areas of countryside that make for excellent walking and cycling.















