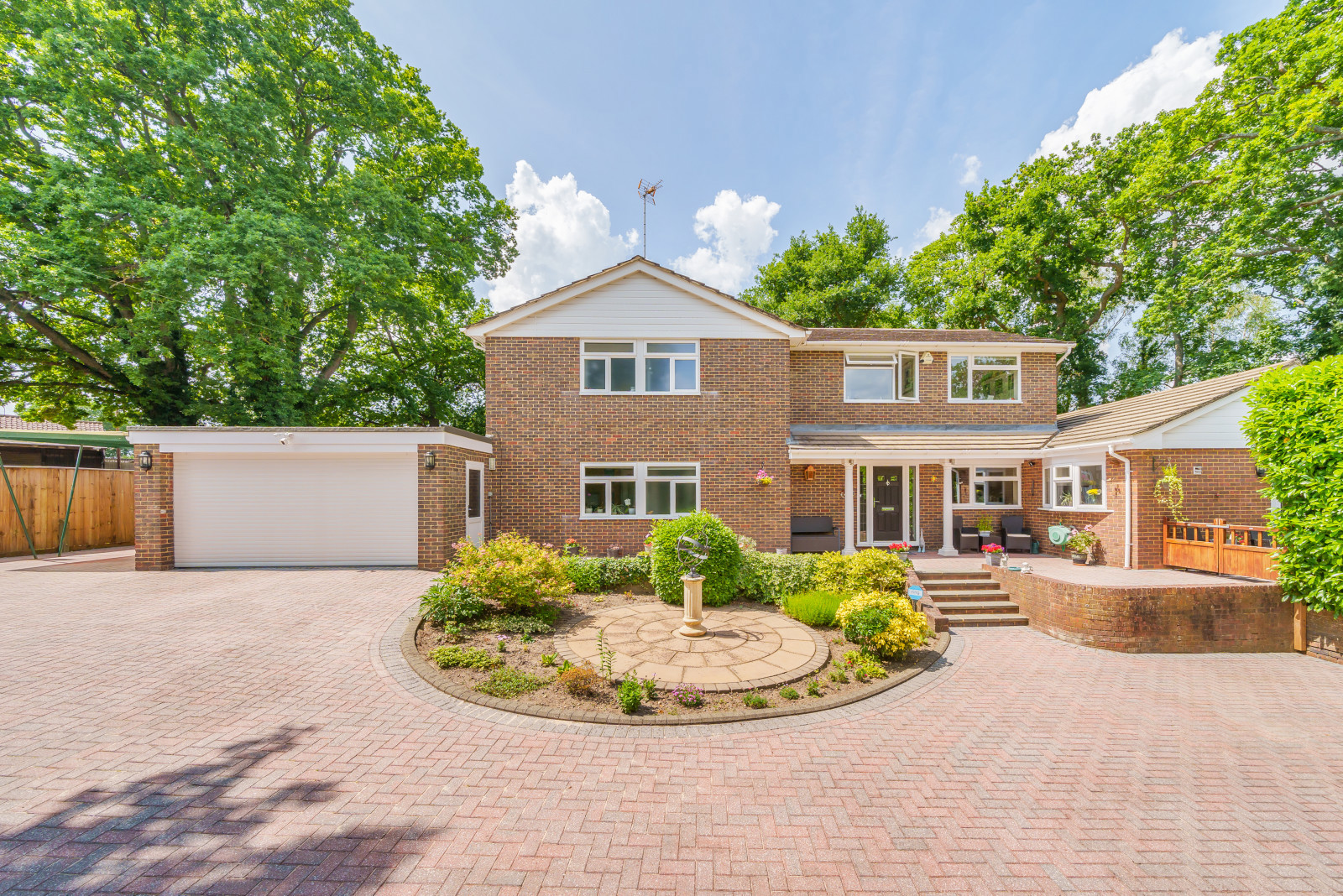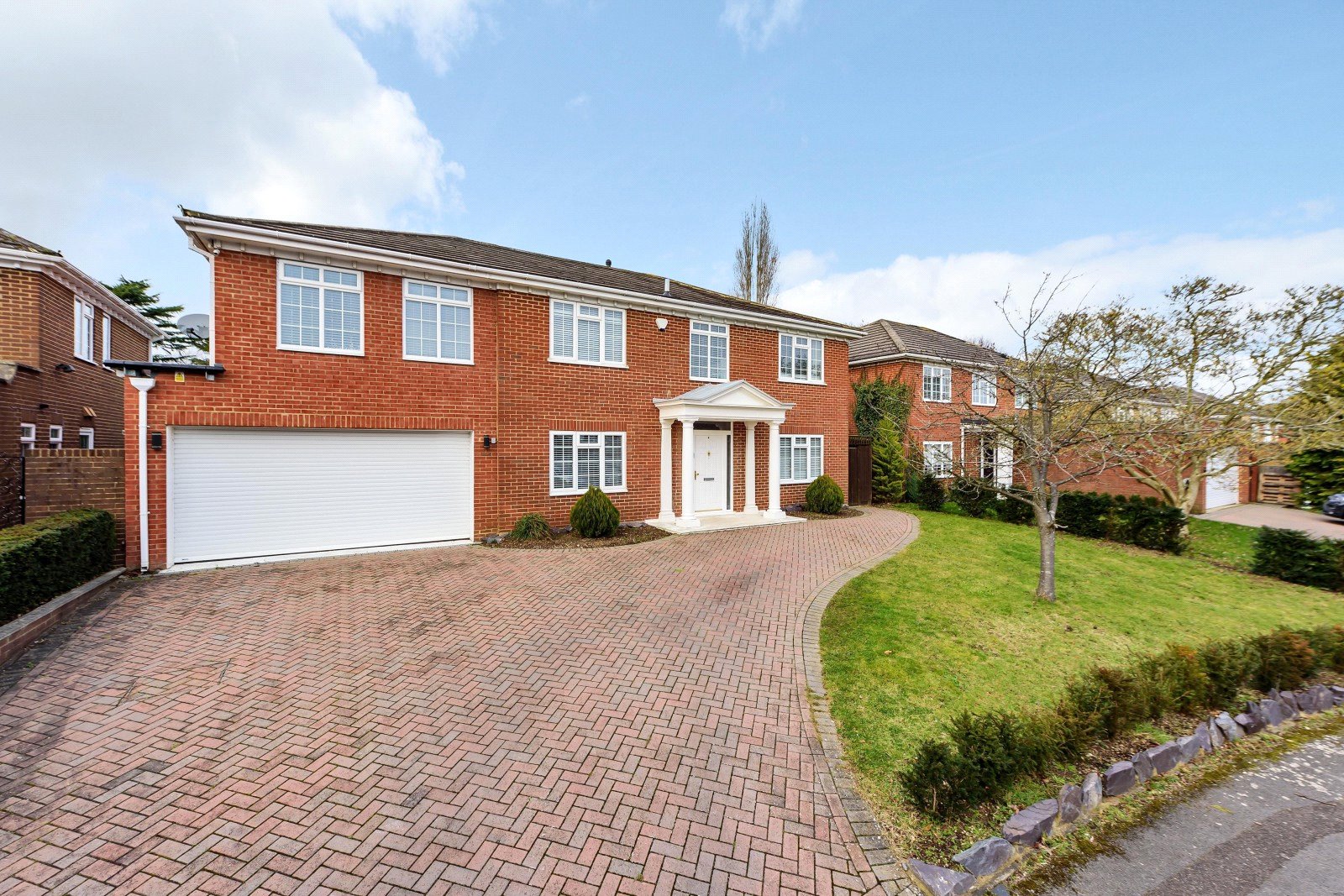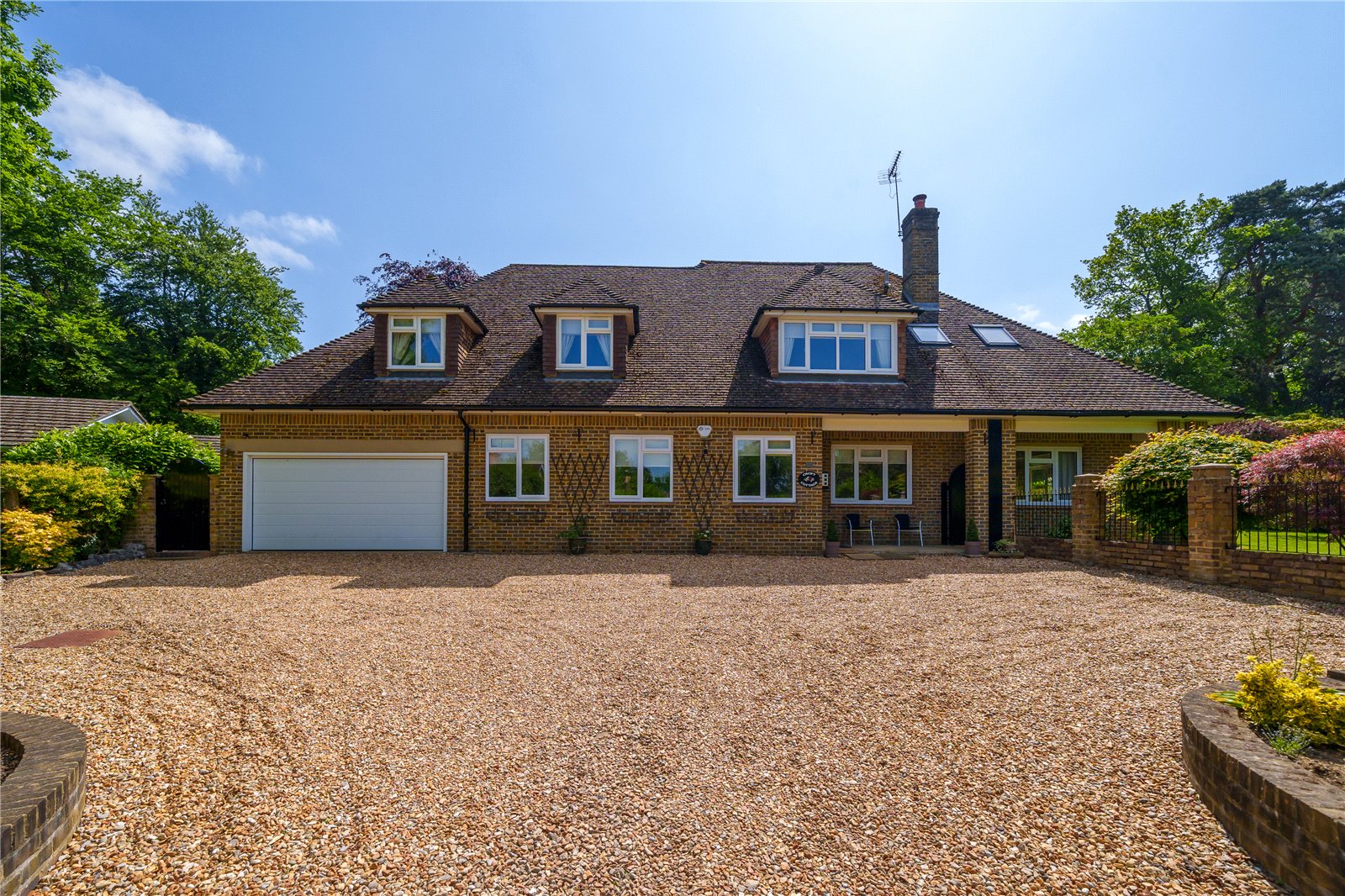Summary
A superbly presented and beautifully finished family home sitting in a hugely private and secluded setting in the heart of Hook Heath. Versatile and very well proportioned accommodation including a self contained annexe.
EPC Rating C
Key Features
- A superb family home sitting in the heart of Hook Heath
- Beautifully presented and finished to an exceptional standard
- Contemporary kitchen breakfast room
- Four living rooms
- Four double bedrooms and two bathrooms
- Self contained, one bedroom annexe
- Delightfully private and secluded, westerly aspect garden
- Within easy reach of Woking town centre and station
Full Description
Oakbanks sits in the heart of Hook Heath, neighbouring the Golf Club, in an immensely private and secluded setting at the end of a long private driveway. The front of the house is enclosed by a bank of mature conifer hedges that surround the large driveway where there is parking for numerous cars.
During our client's time at the house they have remodeled it extensively and the result is a home of incredibly well presented accommodation that centres on a feeling of light and space and one that also works incredibly well for the needs of family life. There is also a good deal of versatility here, in no small part thanks to the fact that it has a self contained, one bedroom annexe which has a multitude of possible uses.
The kitchen breakfast room is fitted out with a very comprehensive array of high gloss, contemporary units with a whole range of integrated appliances and has a bright double aspect overlooking the front and back gardens.
The main living room is a delightfully bright space with an attractive outlook over the rear garden and has a central log burner while adjacent to this is a large dining room with doors out onto the rear deck, ideal for entertaining in the summer. Also on this floor is a large family room / games room and a very well fitted out home office.
The feeling of space continues on the first floor where the main bedroom is of an exceptional size and where light floods in through a bank of windows that look out over the rear garden. There is a large and superbly fitted en suite to this room. The remaining bedrooms are all doubles and the family bathroom is likewise fitted out in a very attractive, contemporary style.
At one side of the house, on the ground floor, is the self contained annexe which is equally well presented as the main house. An open plan sitting room and kitchen make up the main living space while beyond this is a double bedroom with a superbly presented en suite.
Floor Plan

Location
Hook Heath sits on the Guildford side of the town and within easy reach of Woking town centre. A short stroll along the road from the house is Hook Heath Tennis and Croquet club and Woking Golf Club while in the wider area there are a number of other very highly regarded golf clubs. A few minutes drive away is Woking town centre which continues to be the subject of huge investment resulting in a busy and contemporary town that has an interesting collection of bars, cafes and restaurants. The town also has a wide variety of shops particularly in the Peacocks centre which is also home to the New Victoria theatre and a multi screen cinema. A short drive in the other direction will take you into the beautiful county town of Guildford with its historic cobbled high street lined with period buildings that house an eclectic and interesting array of shops and restaurants. There are numerous educational options on offer in the immediate area and those looking for a fast commute into Waterloo, Woking's mainline station is regarded as one of the best that can be found in the south east and is within easy reach. In the surrounding area there are miles of open countryside which make for excellent walking and cycling, some of which can be reached on foot from the house. This is almost the perfect location from which to take advantage of both the town and the countryside.



















































