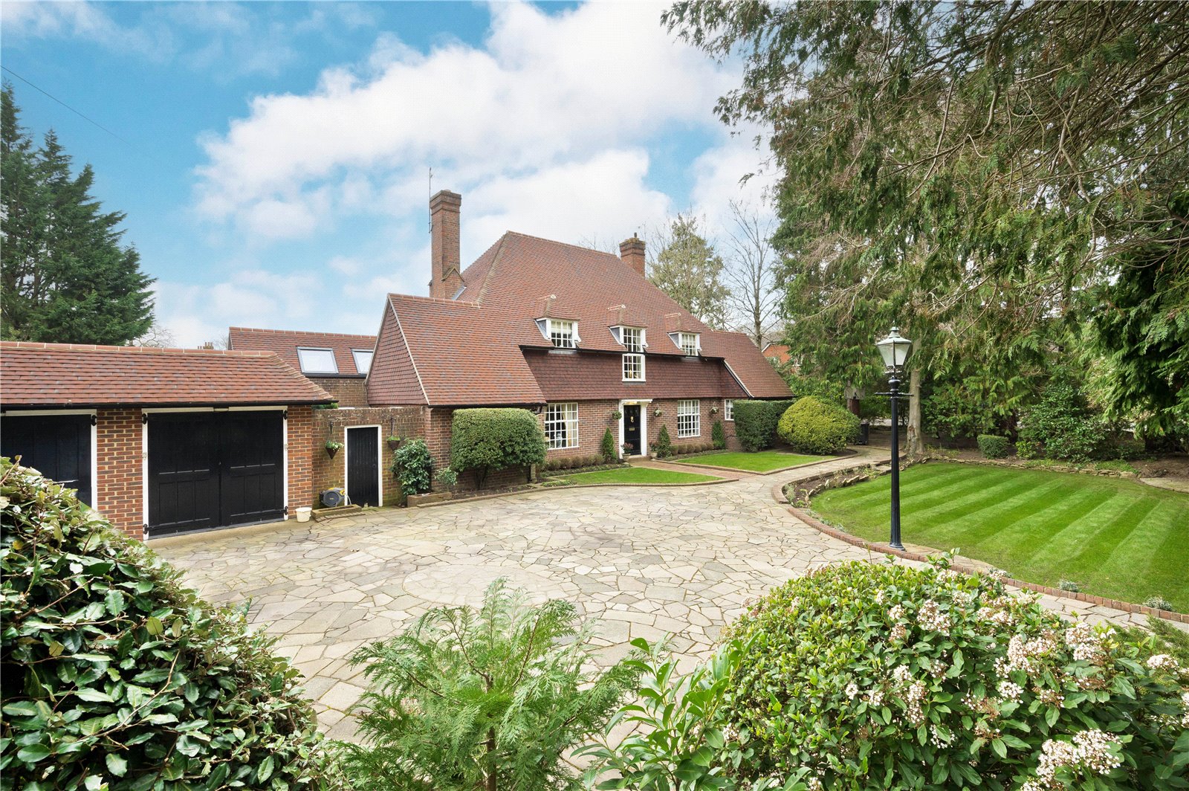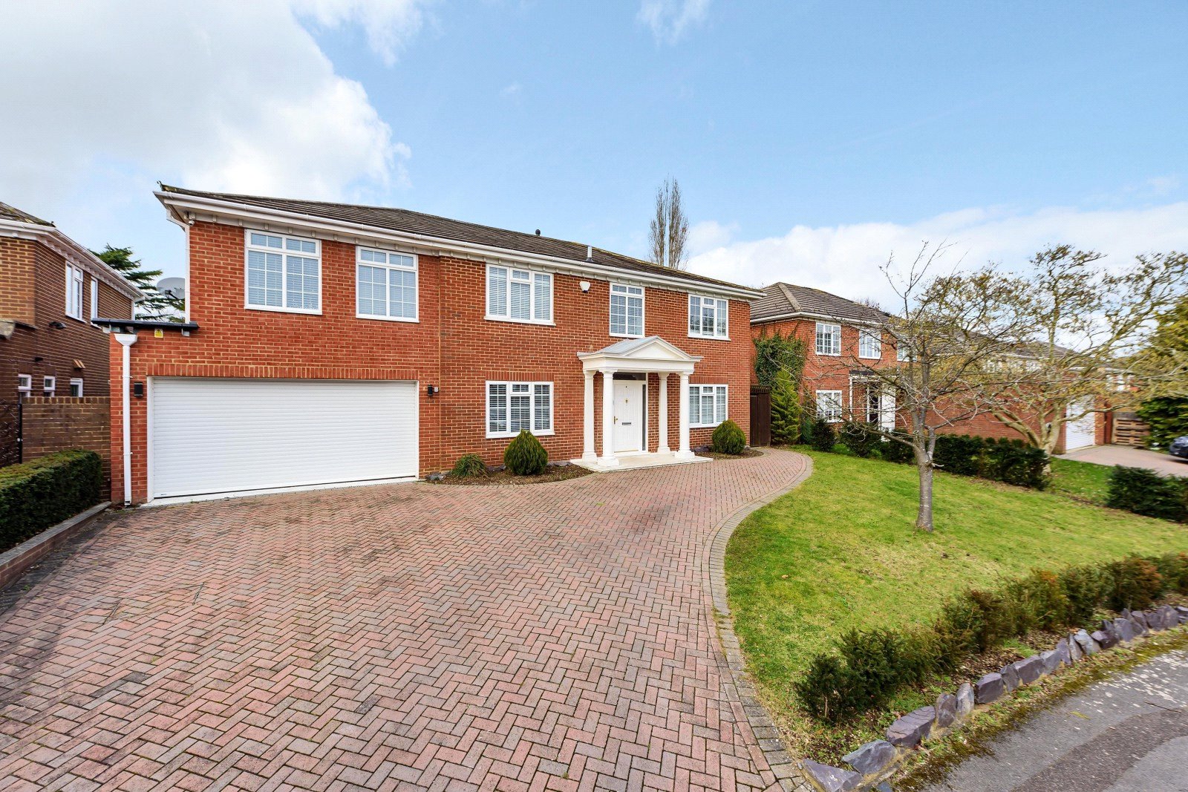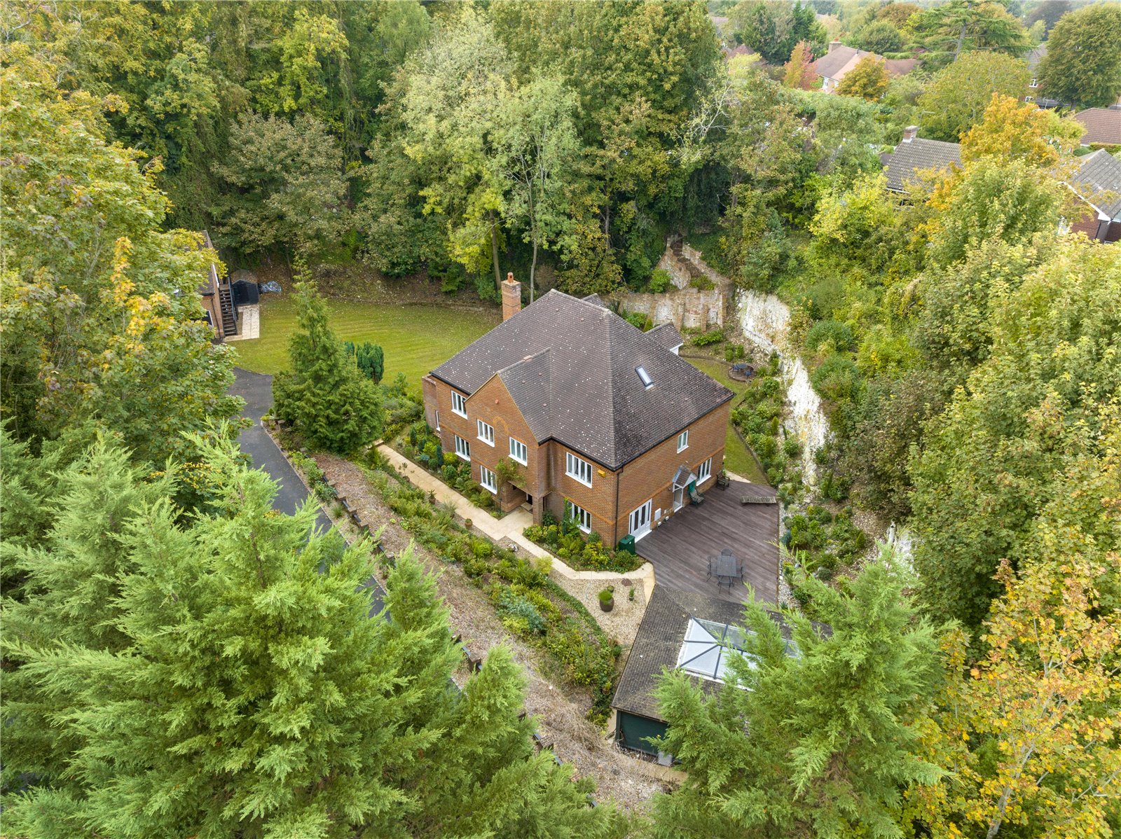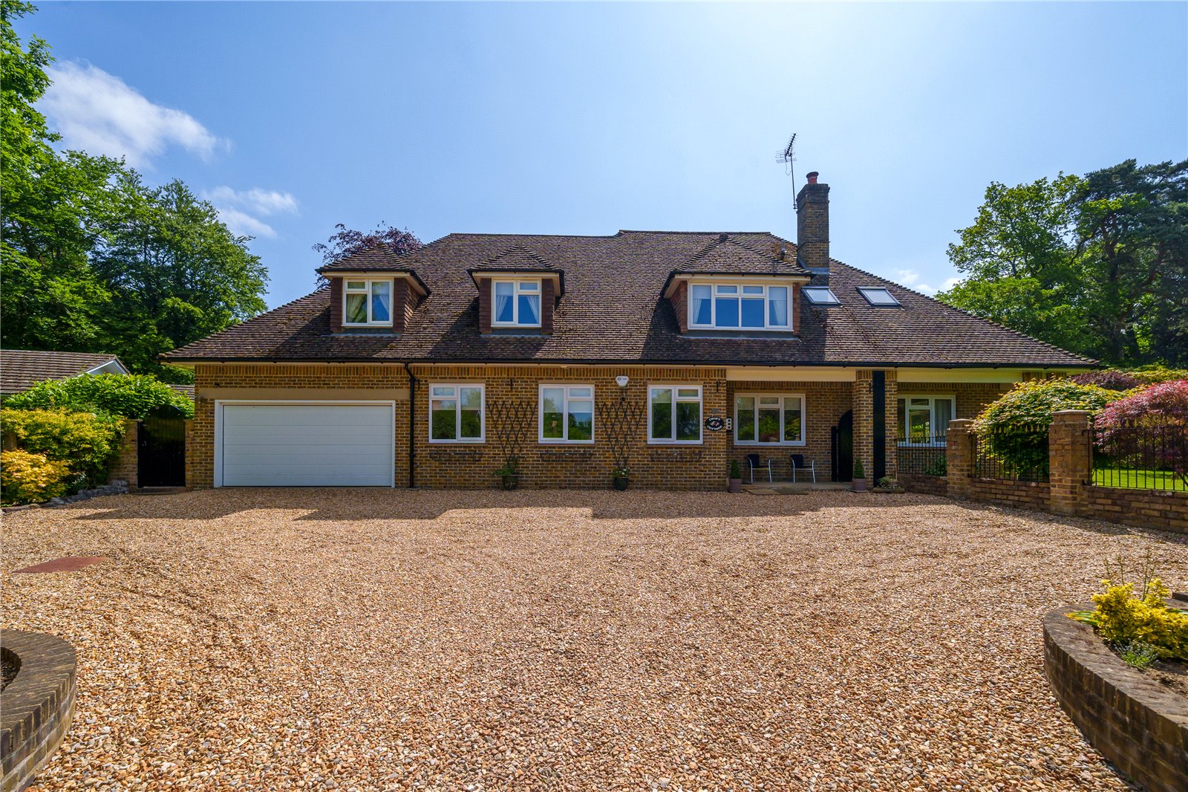Summary
A delightful, Arts and Crafts family home of exceptional warmth and character sitting centrally on a delightfully private plot in one of the most sought after locations in Horsell. Within just a short walk of Horsell village and also Woking town centre and station.
Key Features
- A fabulous Arts and Crafts family home of huge character
- Sitting on a bold and immensely private corner plot
- Refitted kitchen breakfast room
- Two delightful formal living rooms
- Large family room and adjacent home gym
- Four bedrooms and two bathrooms
- Delightfully private setting
- Mains drains, water, electricity and gas. Broadband and mobile phone signal.
Full Description
Dane John is a beautiful, Arts and Crafts home of huge warmth and character that is nestled within a delightfully private and secluded plot in a much sought after location in Horsell. Throughout the house rooms that are generously proportioned lend a real sense of space to a home where the accommodation is thoughtfully laid out to work equally well for both family life and also entertaining.
The majority of ground floor living rooms are accessed from a welcoming reception hall. Among these, the main sitting room stands out, flooded with natural light and spanning from front to back with Its charming central fireplace serving as a delightful focal point. Similar to the sitting room, the dining room impresses with its generous proportions and offers a picturesque view of the secluded, south-west-facing garden at the rear. This setting provides an ideal space for more formal entertaining occasions. Off the sitting room is a home office which is ideally positioned, slightly separate from the main body of the house. Accessed from both the home office and the sitting room is a substantial games room with a high, vaulted ceiling where Velux winows and doors both back and front make this an exceptionally light space. From here the rear half of what was a quadruple garage has been cleverly converted into a home gym. On the other side of the house, the refitted kitchen breakfast room provides the perfect space for day to day family eating, to one side of which is a hugely useful utility room.
Upstairs the bedrooms have the same feeling of space and lead from a large, galleried landing. The main bedroom has a bright double aspect as does bedroom two which is also a comfortable double. There are two further bedrooms and two bathrooms while above, the very large loft space provides potential for further expansion.
Floor Plan

Location
The location of the house is undoubtedly part of the appeal, sitting in one of the most sought after locations in Horsell within easy reach of the village as well as the delightful walking area of Horsell Common. Horsell is a village with a real sense of community and has a varied collection of local shops, a number of excellent pubs and several restaurants and cafes. It also has very good state schools and the recently merged school of Halstead and St Andrew's is within walking distance. Woking as a town has recently undergone some radical regeneration. A recent example of this is the Victoria Square development with its flagship M & S store which was completed just last year. Well known bars and restaurants line Commercial Way and in the Peacocks Shopping Centre there is an excellent theatre and a multi screen cinema. Very frequent trains from Woking reach Waterloo in about 24 minutes and from the station there is a very efficient coach service to Heathrow. The A3 and thereby the M25 are a short drive away.




































