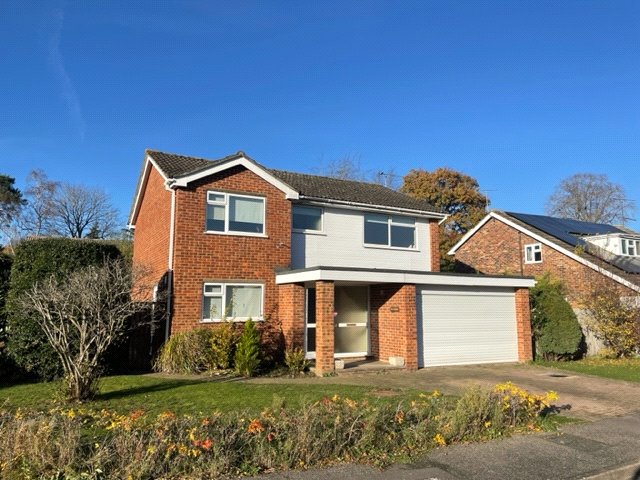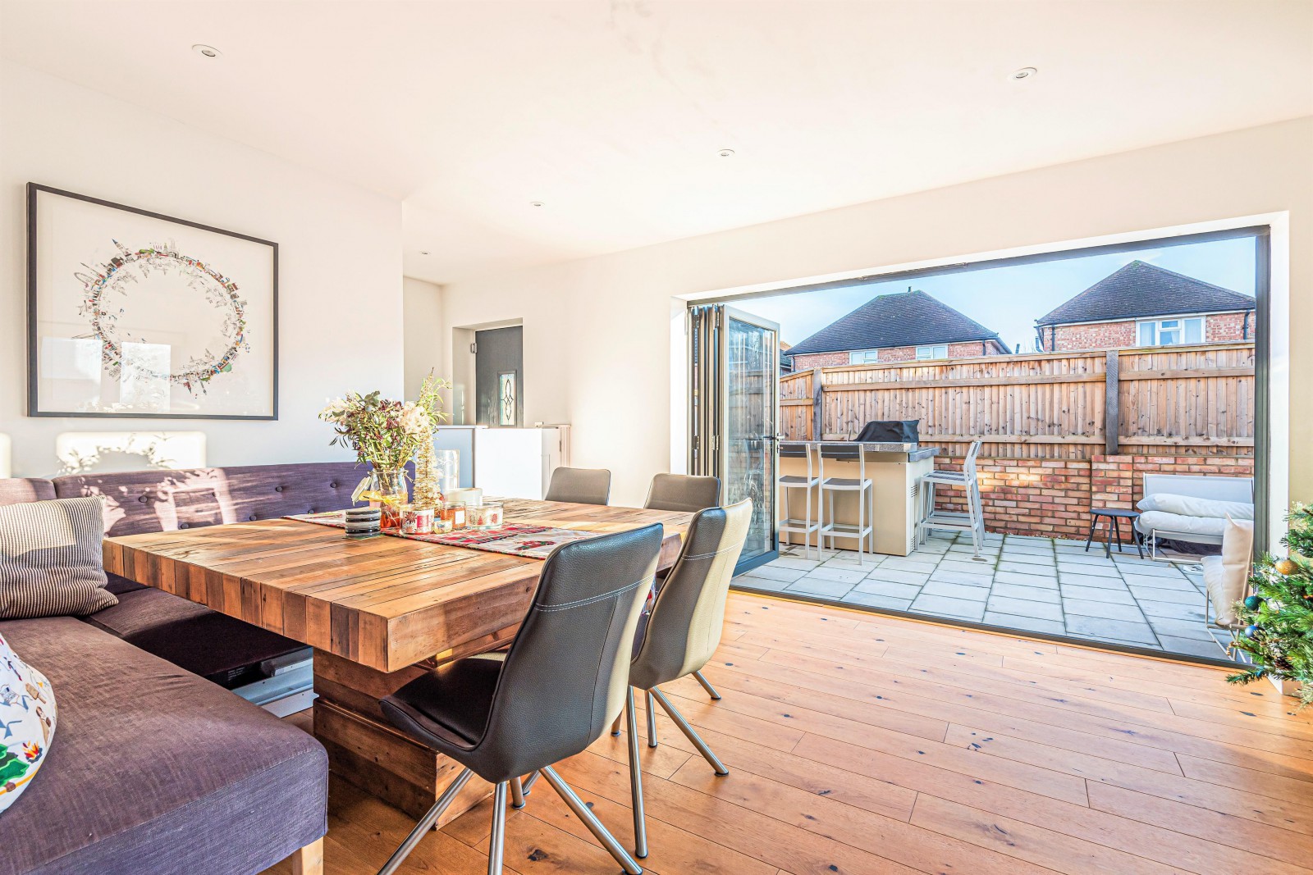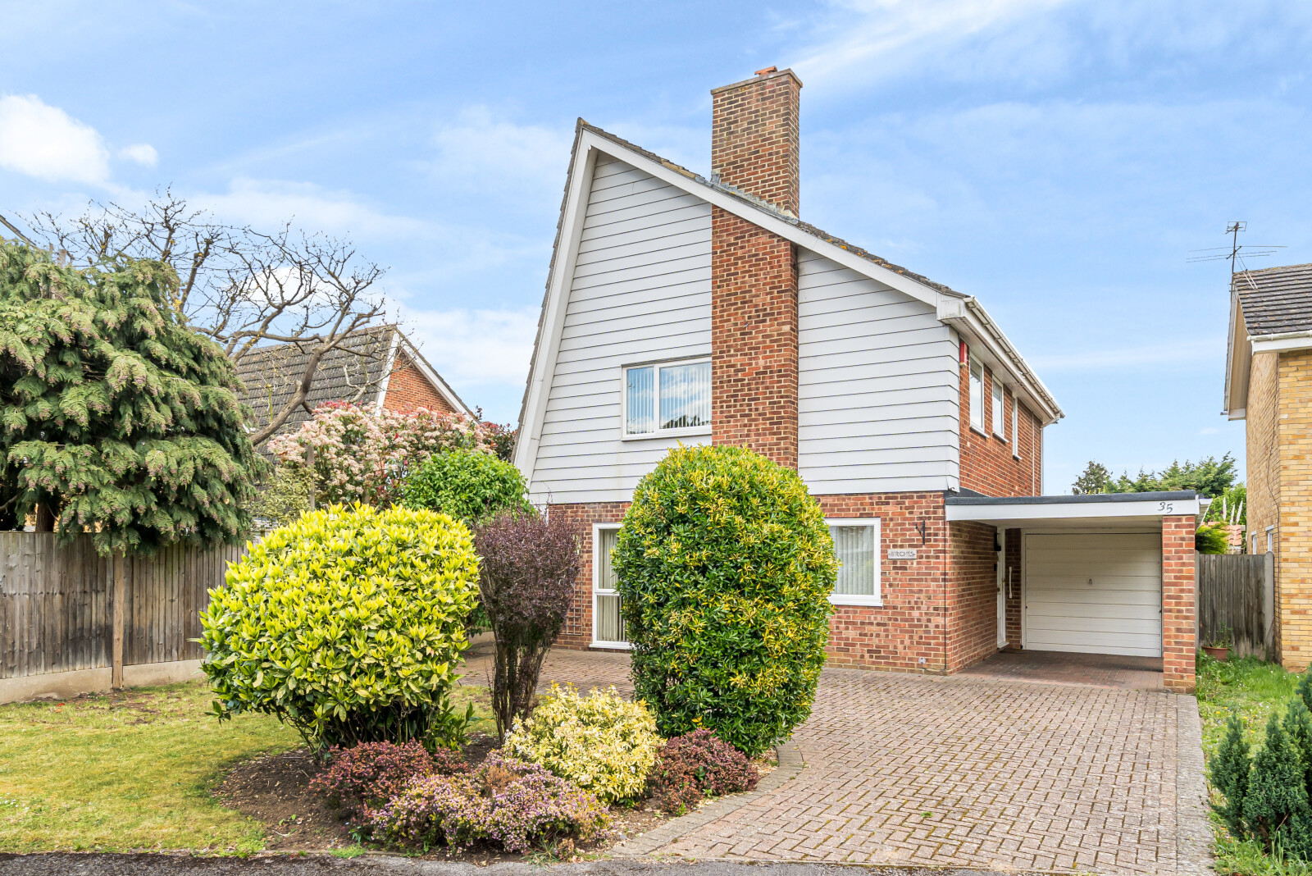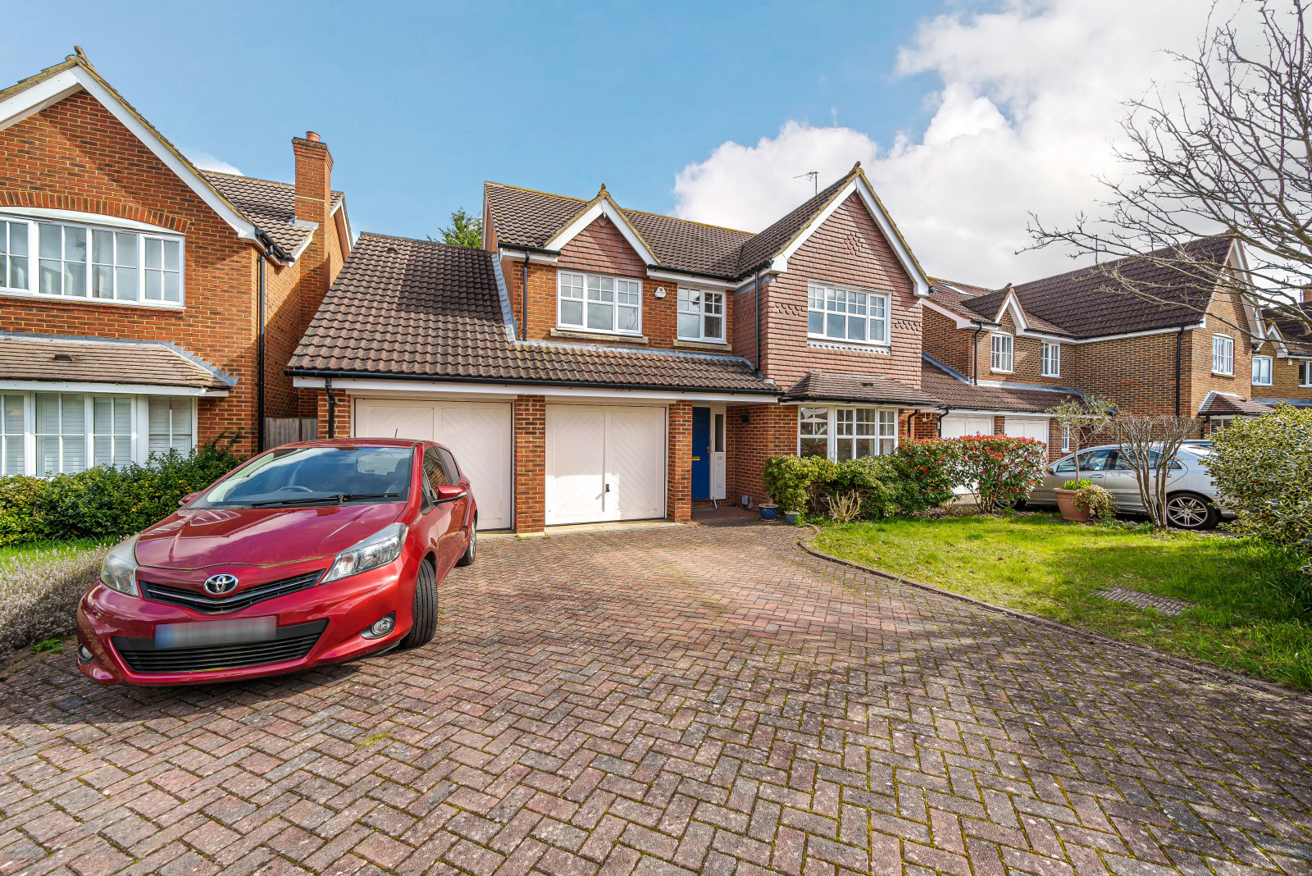Summary
Looking to rent a family home as soon as possible? Here is a great opportunity to do so at a realistic rental. This four bedroom detached is available. The property offers two receptions overlooking the rear garden plus a downstairs cloakroom and double garage. The cul-de-sac location is also very handy for Woking town centre and mainline station. EPC - C. Council Tax - F
Key Features
- Entrance Hall
- Cloakroom
- Living room 16'11 x 12'5
- Dining room 12'6 x 11'11
- Kitchen 11'11 x 8'9
- Bedroom 1 14'2 x 11'2
- Bedroom 2 12'5 x 10'
- Bedroom 3 12'5 x 11'1
- Bedroom 4 12'3 x 7'10
- Bathroom
- Double garage 18'1 x 14'8
Full Description
Floor Plan

















