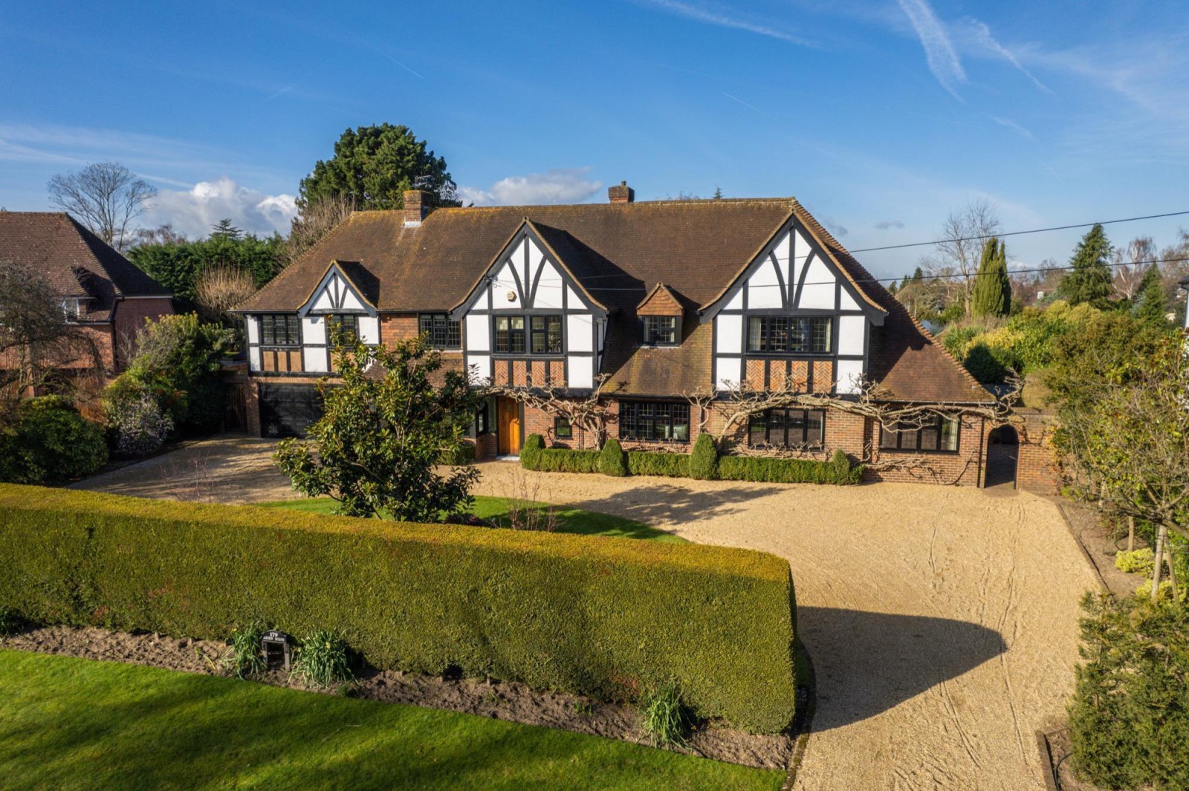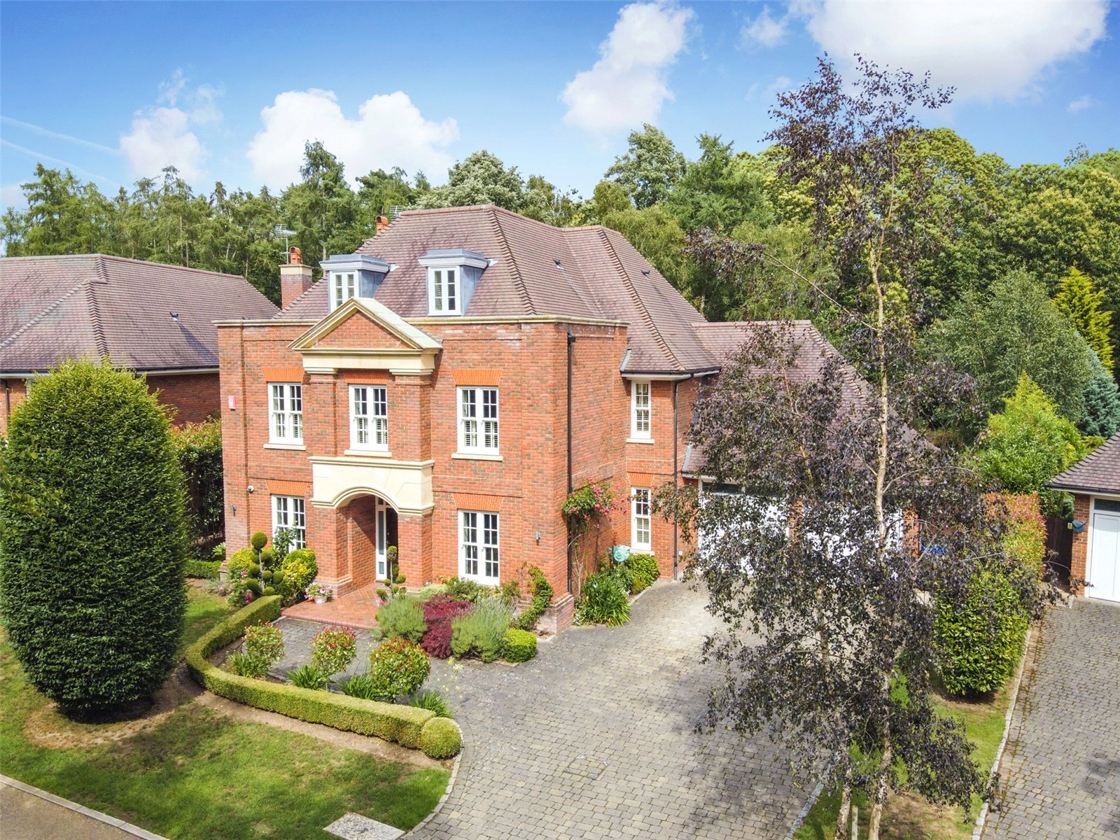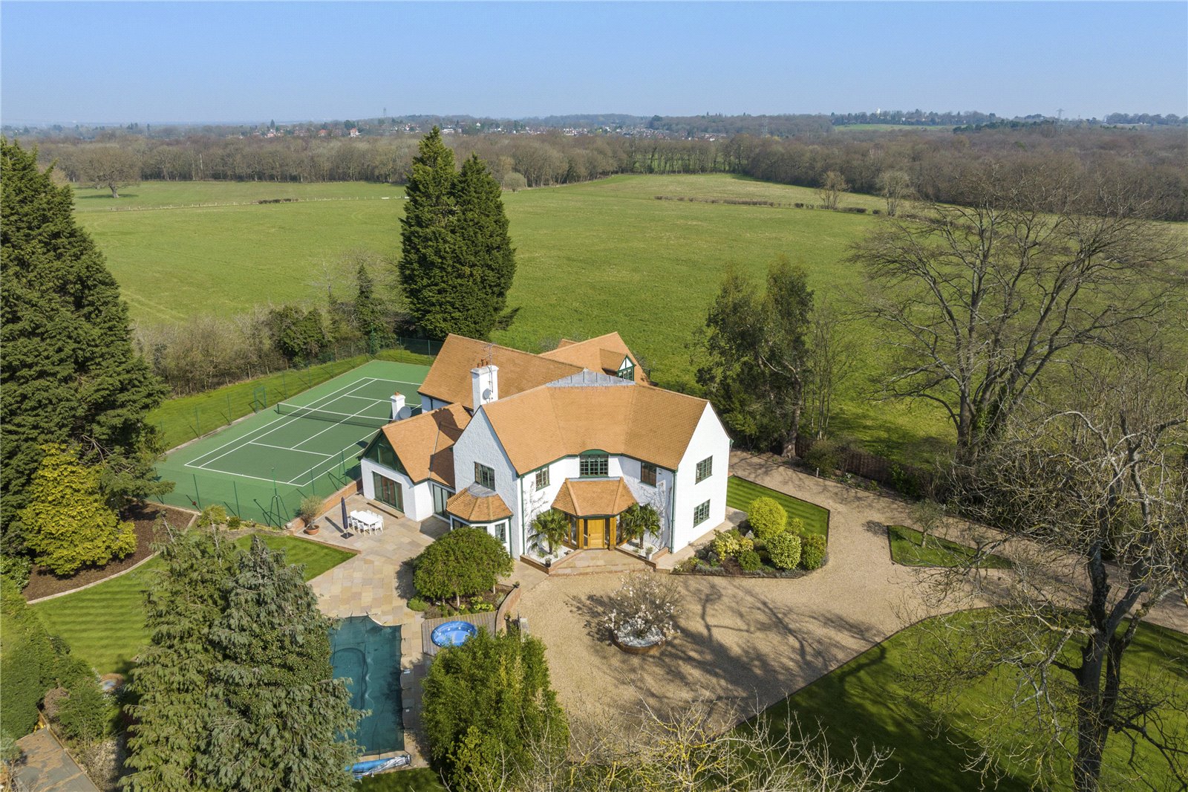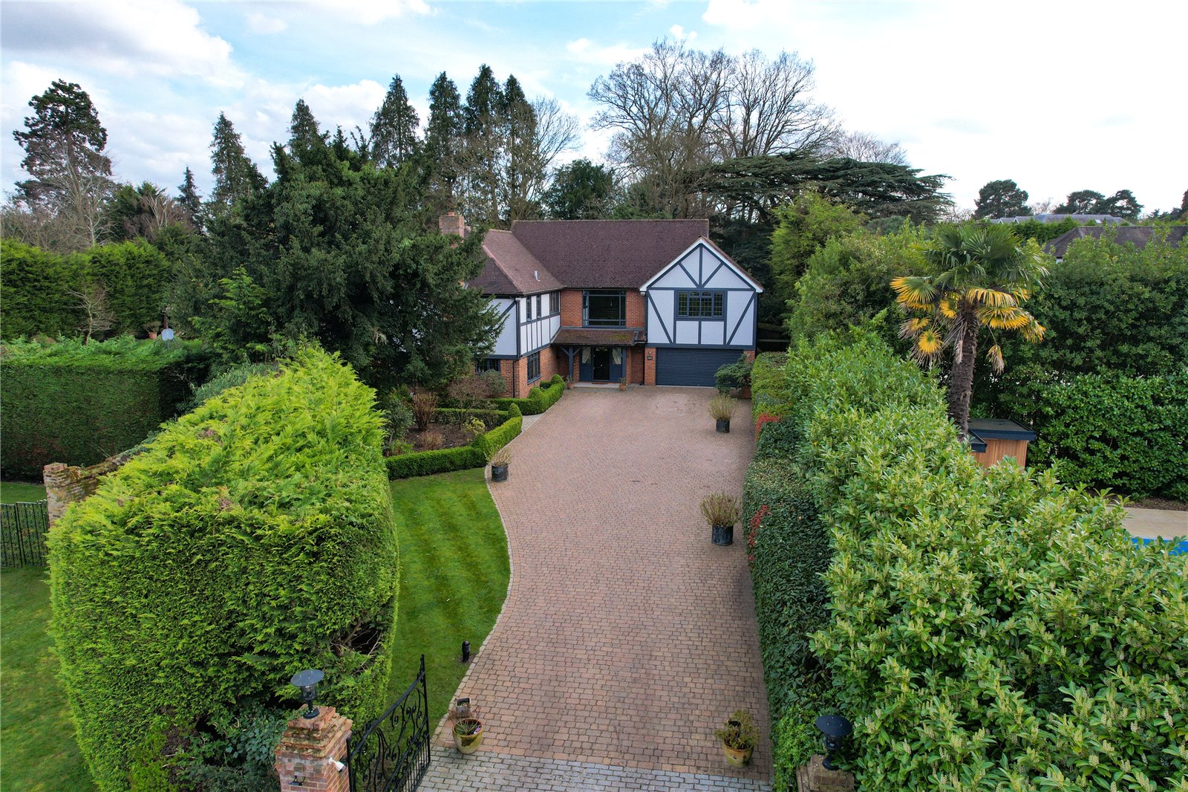Summary
This handsome and substantial Tarrant style family home is set centrally amongst the sought after carefully manicured Ashley Park estate appealing to family living and commuters. The glorious secluded plot extends to 0.6 of an acre capturing a westerly facing orientation ensuring hours of afternoon sunshine with outdoor swimming pool surrounded by glorious landscaped and seasonally colourful gardens. EPC C.
Key Features
Full Description
We are proud to offer for sale this wonderful home set centrally amongst the carefully manicured Ashley Park estate moments away from the start of Walton's high street facilities, key local schools and of course the mainline railway station ensuring tremendous appeal to commuters and family orientated buyers. For sporting enthusiasts a whole host of amenities are close at hand including championship golf courses, health clubs/gyms and St George's Hill Tennis Club.
This rather special home has been sympathetically restored and extended over recent times whilst retaining an abundance of original features carefully combining traditional elegance and period charm. Natural light is captured at every corner due to the westerly facing orientation further illustrating the dynamic free-flowing layout ensuring fluidity just perfect for entertaining. In essence there are seven separate reception areas including a marvellous Marston and Langinger conservatory which enjoys glorious views across the manicured gardens.
The extensively equipped kitchen/breakfast room with built-in Aga also enjoys an extensive range of integrated appliances entwined with, in part, granite work surfaces. For those working from home there is an useful study and for fitness enthusiasts there is a gym area with secondary spiral staircase leading to the first floor. This area could be utilised a secondary study. There is also a handy utility room plus two downstairs cloakrooms.
On the first floor there is an impressive principal suite incorporating a dressing area and a luxurious en-suite facility. There are two further guest suites plus two further bedrooms on this level serviced by a family bathroom.
The second floor is extremely flexible just ideal for au-pairs/teenagers facilities with bedroom six/bonus room plus a loft space which can be converted very easily.
Floor Plan

Location
Silverdale Avenue is one of Walton's most sought after addresses forming part of the carefully manicured Ashley Park Estate. The location is quite superb for young families with Walton's rejuvenated high street facilities right on your doorstep plus of course easy access to Walton's mainline railway station.






















