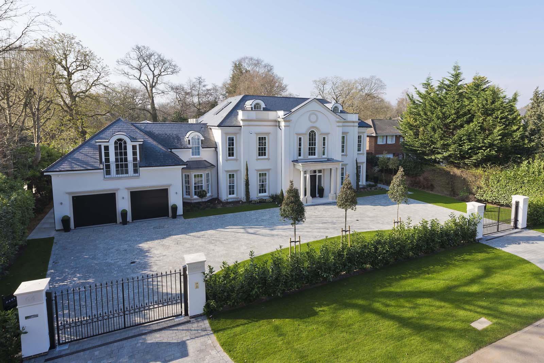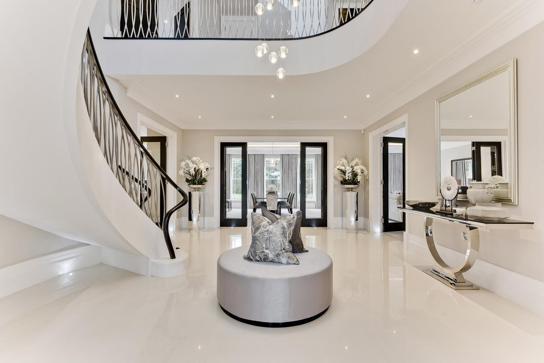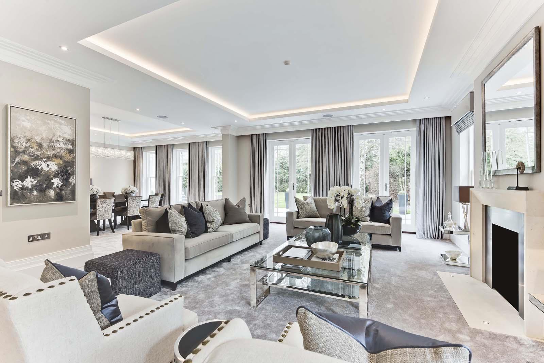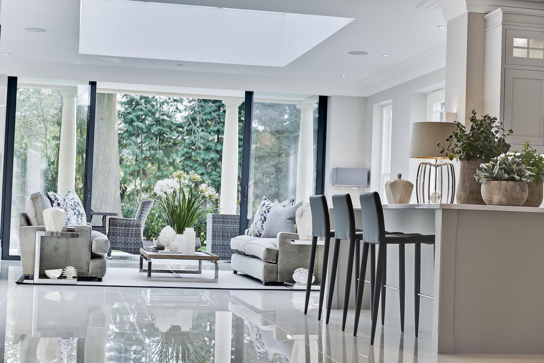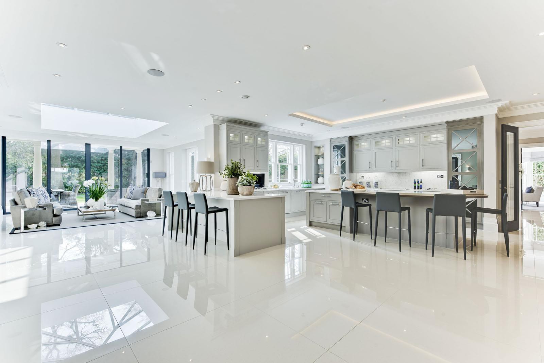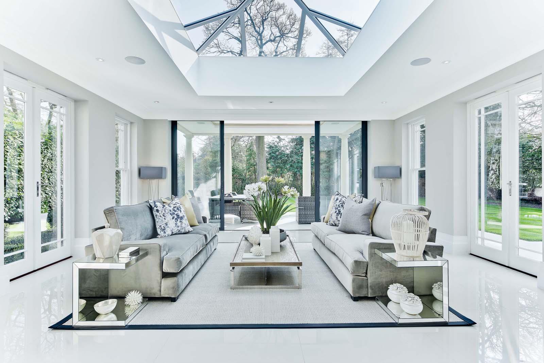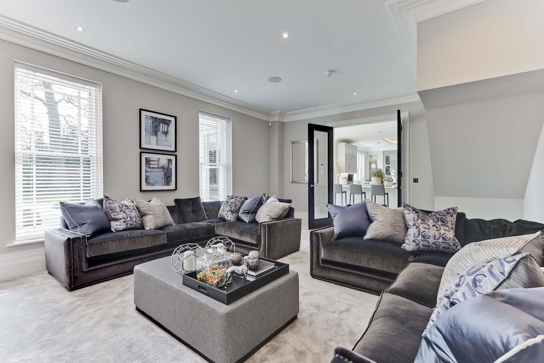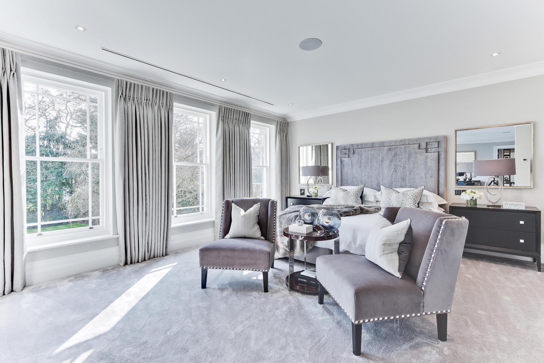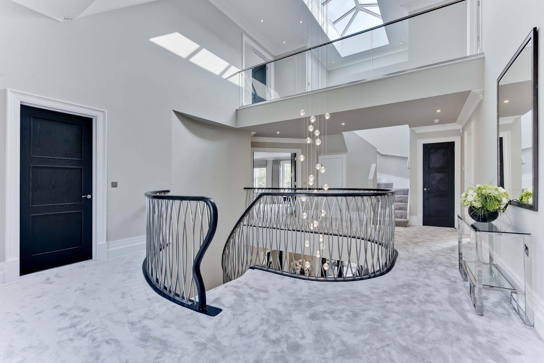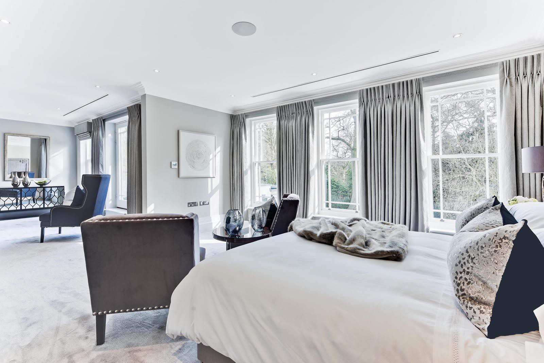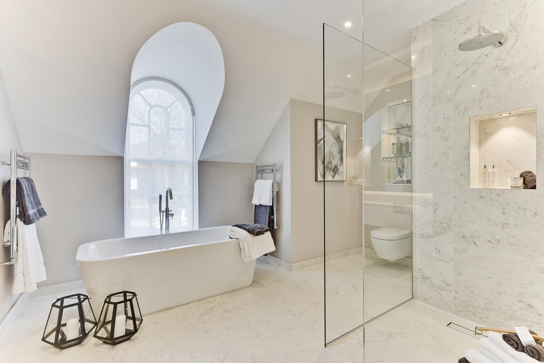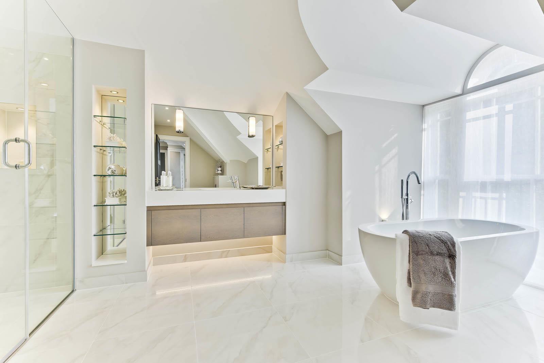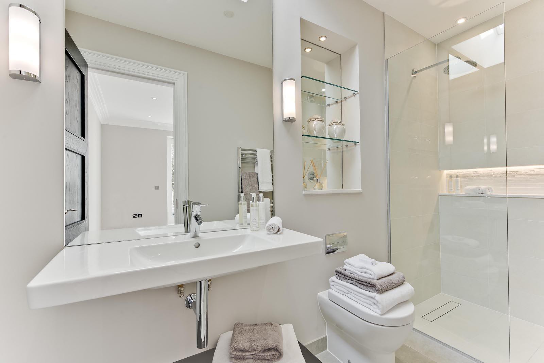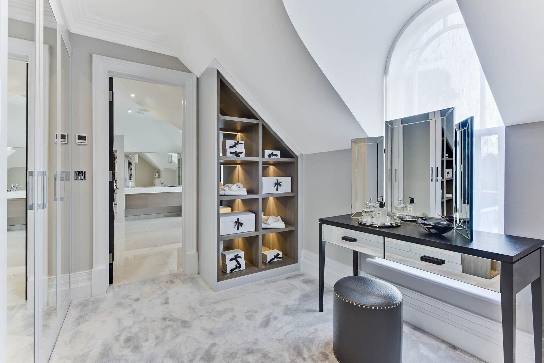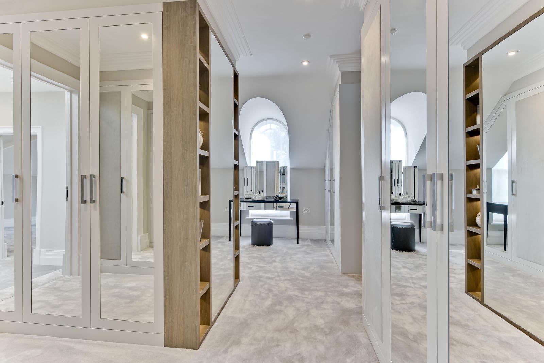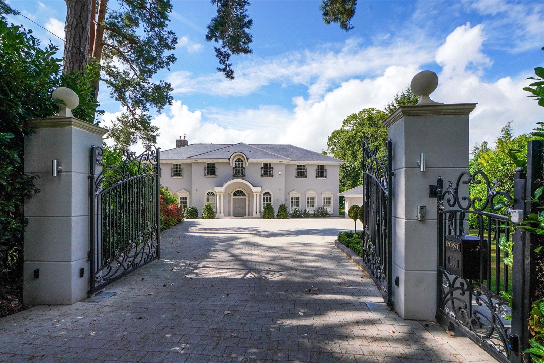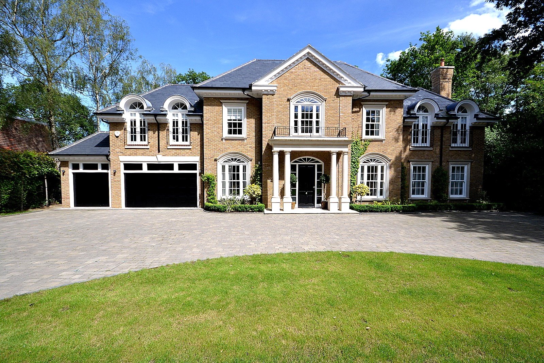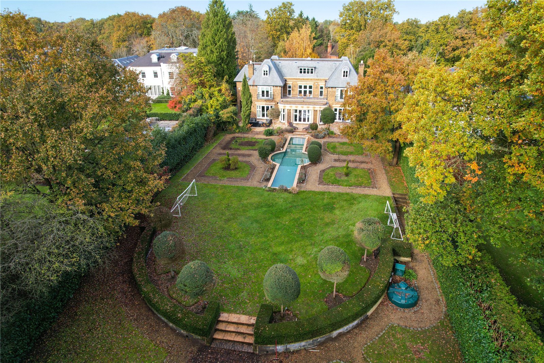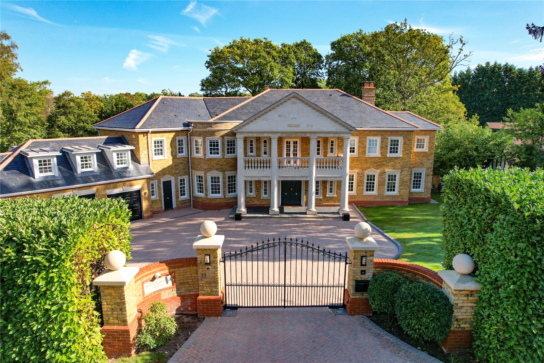Summary
Nestled amongst this glorious half acre southerly facing setting we are delighted to offer for sale this stunning home originally built by Park Lane Developments to their renowned specification. Free-flowing in so many ways the configuration is well proportioned and arranged over three floors ideal for family living the outstanding specification is timeless and thoughtful further illustrated perfectly by the abundance of natural light at every angle. Past library shots utilised EPC B.
Key Features
- South facing in the heart of Burwood Park
- Exuding quality at every corner
- An entertainers dream
- Free flowing and flexible
- Exceptional specification
- Six/seven bedrooms
- Seven bathrooms
- Swimming pool
Full Description
Forming part of the sought after Burwood Park estate spanning some 360 acres with areas of natural beauty and two lakes. Measuring approx. 8,500 sq ft and arranged over three floors, the configuration is impressive individually designed emphasising free-flowing family living and an entertaining lifestyle. Natural light is self evident across key areas due to the favourable orientation with the flexible living space including a large kitchen/breakfast/orangery which opens into an entertaining loggia.
Perfect for family living directly off the kitchen there are two further reception rooms one ideal for a t.v. den the other perfect for a children's playroom or secondary study. The sweeping staircase leads to the galleried landing with lantern light above flooding key areas with natural light.
The master suite is impressive with large dressing area leading through to separate 'his and hers' en-suites. There are four further bedrooms on this level including the flexibility of a further suite with secondary staircase - perfect for teenagers/elderly relatives or staff/au-pairs. The second floor is once again extremely flexible with two further rooms ideal for a gym with en-suite plus a t.v./games room with a further en-suite facility. Our clients have recently added an outdoor swimming pool.
Externally the driveway provides plenty of parking and leads to the twin integral garages.
Floor Plan
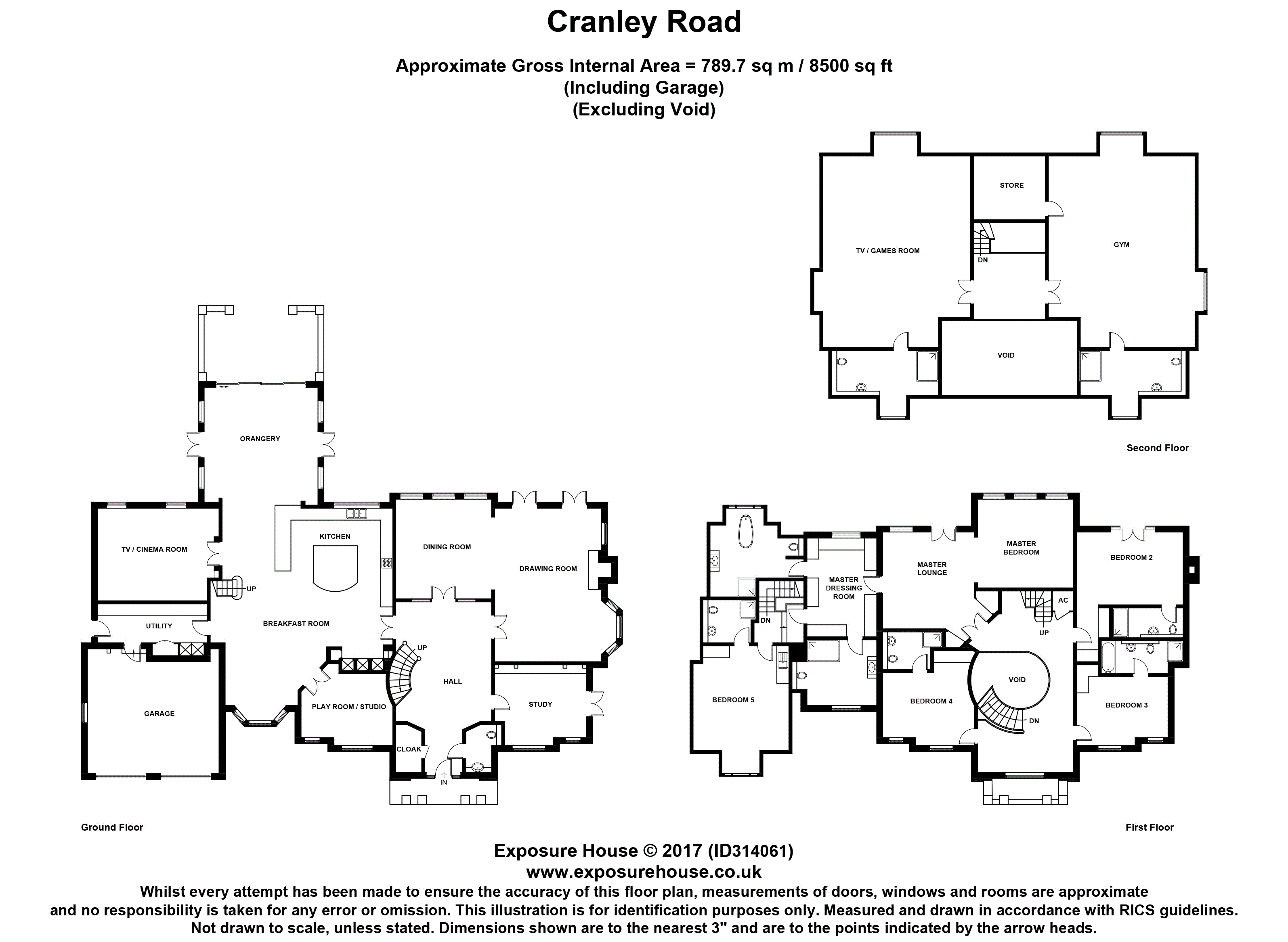
Location
Burwood Park is a rather special environment spanning some 360 acres of natural beauty, woodland and two lakes. Key school catchment areas appealing to children of all ages are right on your doorstep as is Walton's mainline railway station utilising a fantastic service to London Waterloo. Leisure facilities are also close at hand to include championship golf courses, well renowned health clubs including Foxhills Country Club and Resort and St George's Hill Tennis Club. Although this prestigious location is tucked away and tranquil, it provides close links to central London (approx. 20 miles) with the A3 and M25 motorway a short distance from the Park. This part of Surrey has an enviable reputation for its first class state and private schools.

