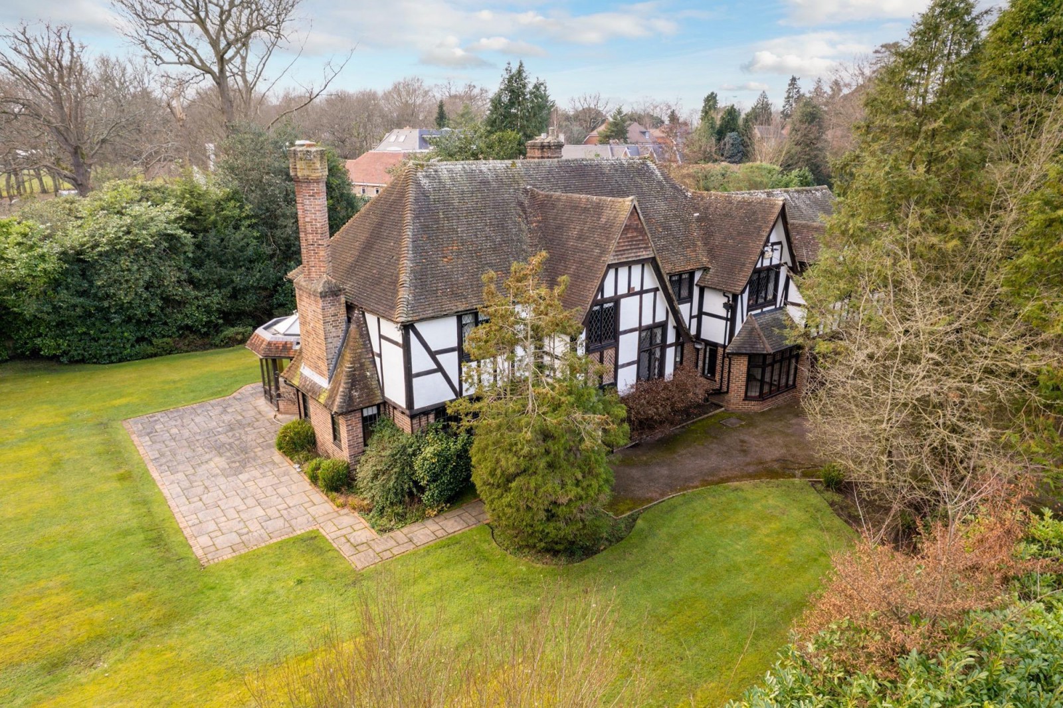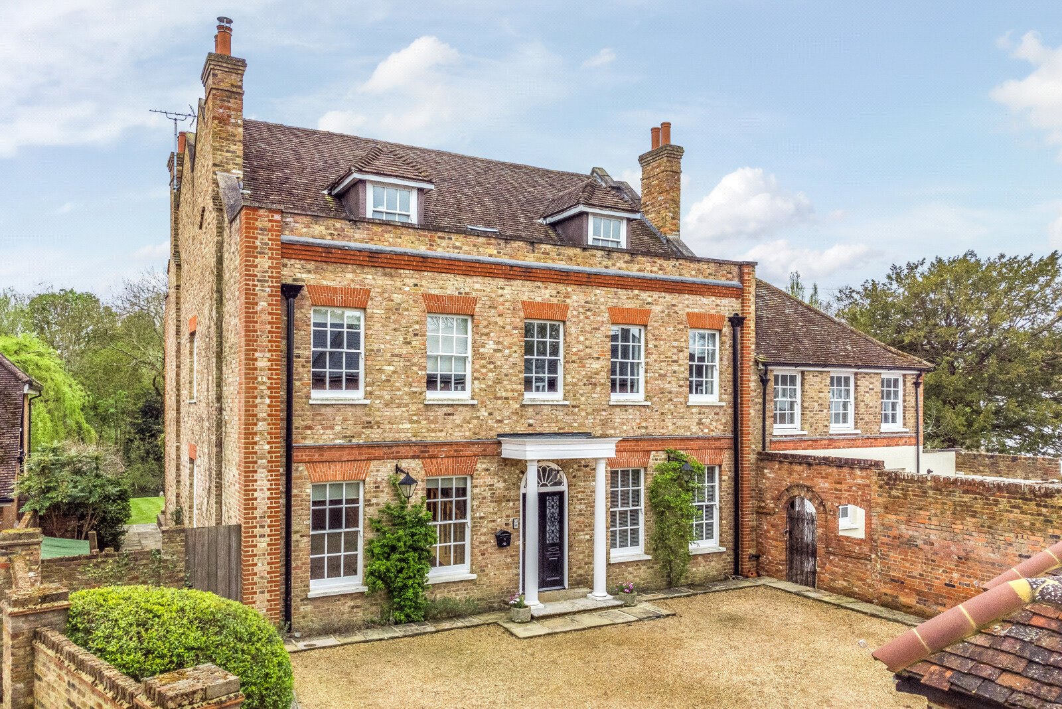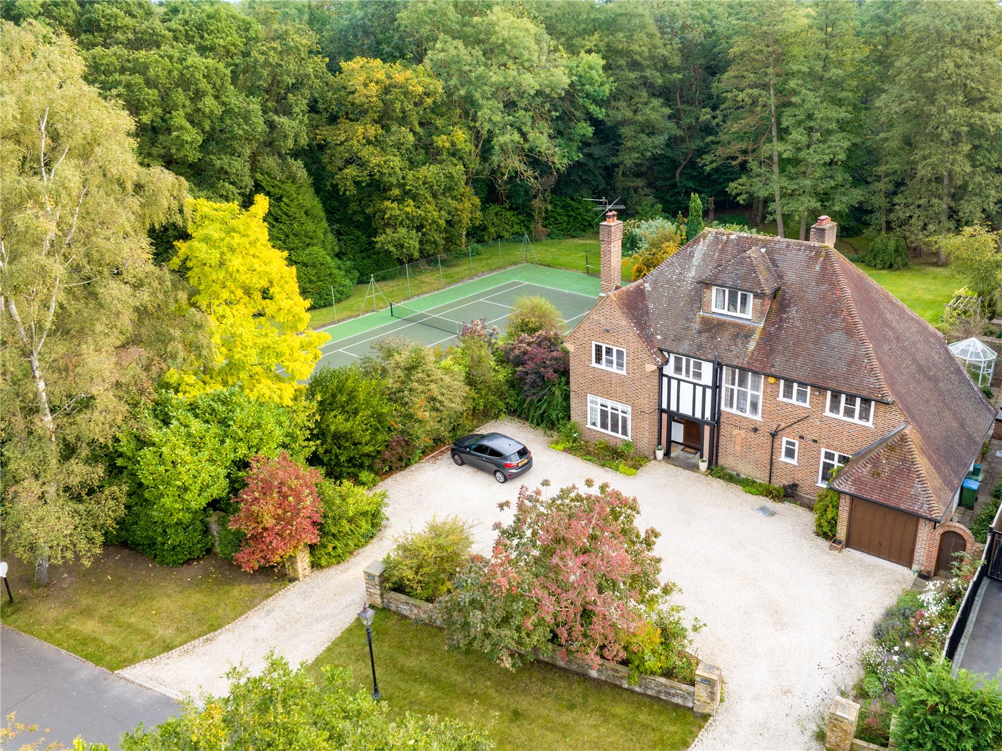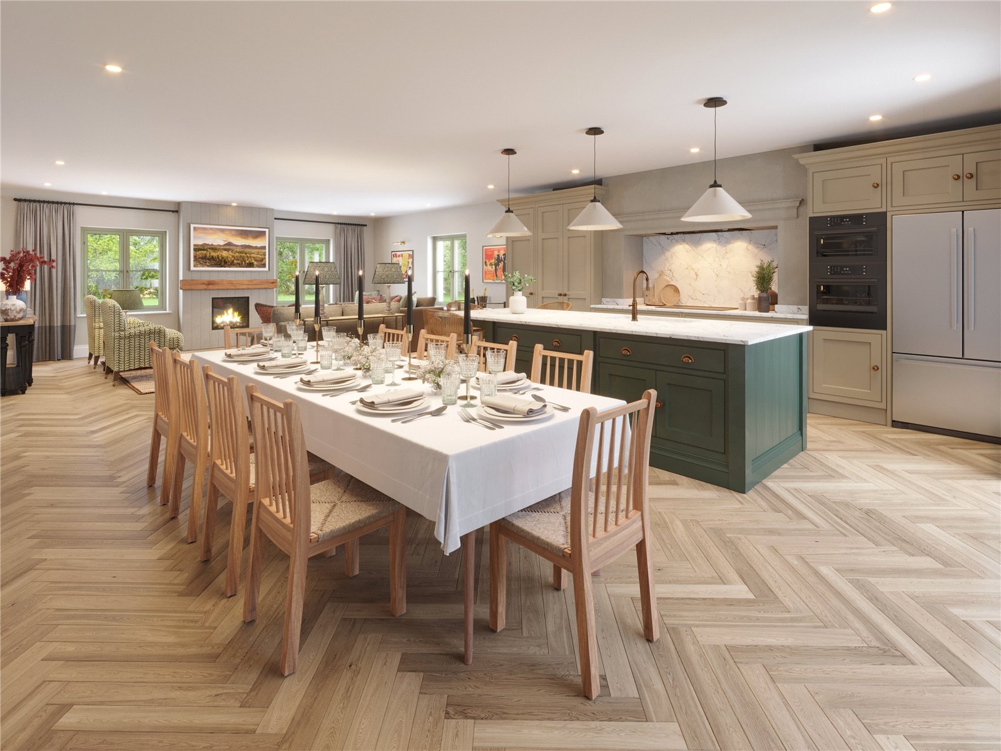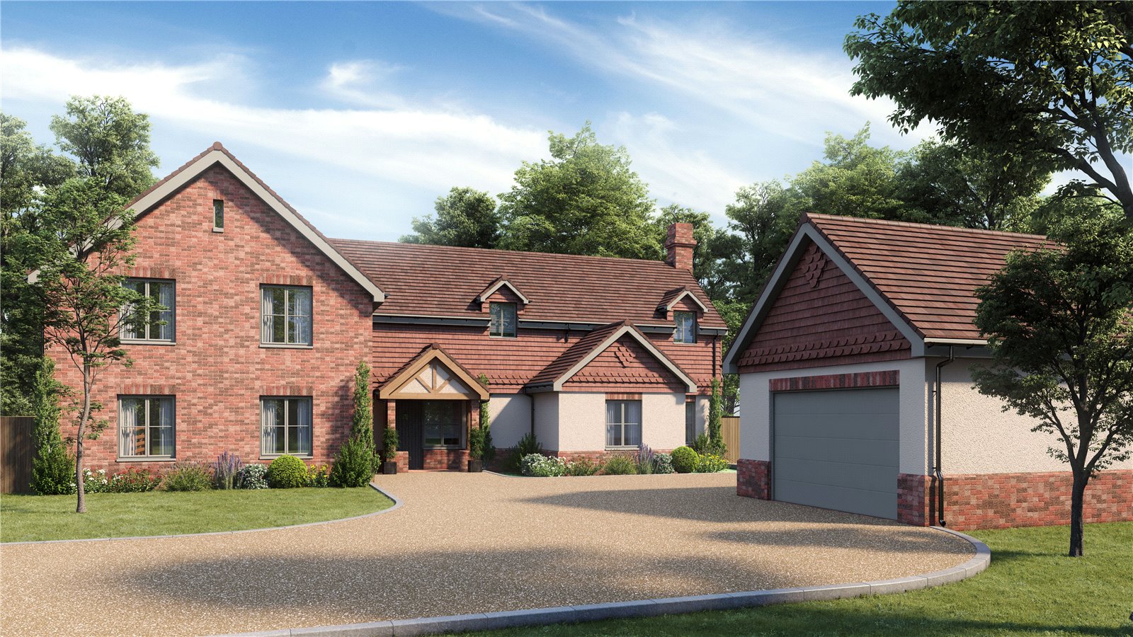Summary
Positioned in this premier location amongst the Ashley Park estate capturing a frontage approaching 175ft gardens stretching to approaching half an acre. We are delighted to offer for sale this attractive Tarrant style family home retaining a wealth of original features with still scope to grow and plenty of natural light is captured due to the favourable orientation. Naturally subject to the necessary planning consents. EPC Rating = E.
Key Features
- Forming part of Ashley Park
- Glorious super wide setting
- Retaining an abundance of original features
- Four reception rooms
- Seven bedrooms
- Scope to grow
- Perfectly orientated
- Council Tax Band H
Full Description
Silverdale Avenue forms part of the carefully manicured Ashley Park estate a highly sought after premier location moments away from the start of Walton's high street facilities, key local schools and of course the mainline railway station providing a fantastic service to London Waterloo. For sporting enthusiasts a whole host of amenities are close at hand including championship golf courses, well renowned health clubs and St Georges Hill Tennis Club.
This aesthetically pleasing family home is perfectly orientated amongst this wonderful secluded setting in the prime stretch of Silverdale Avenue a short stroll away from Walton's mainline railway station providing tremendous appeal to families and commuters alike. The super wide frontage allows an incoming purchaser the opportunity if required to sympathetically enlarge the existing footprint in all directions to further capitalise on this wonderful opportunity.
The south westerly facing orientation ensures natural light is captured at every corner dove-tailing perfectly with the defining features. Currently arranged over two floors the free-flowing entertaining spaces are well proportioned perfectly for young family living. In essence there are four separate reception rooms complimenting the kitchen/breakfast room with separate utility room and downstairs cloakroom.
On the first floor there are seven bedrooms all with built-in wardrobes with flexibility to reconfigure, if required. There are three bathrooms ideal for family living.
Floor Plan

Location
Silverdale Avenue is one of Walton's most sought after addresses forming part of the carefully manicured Ashley Park Estate. The location is quite superb for young families with Walton's rejuvenated high street facilities right on your doorstep plus of course easy access to Walton's mainline railway station.

