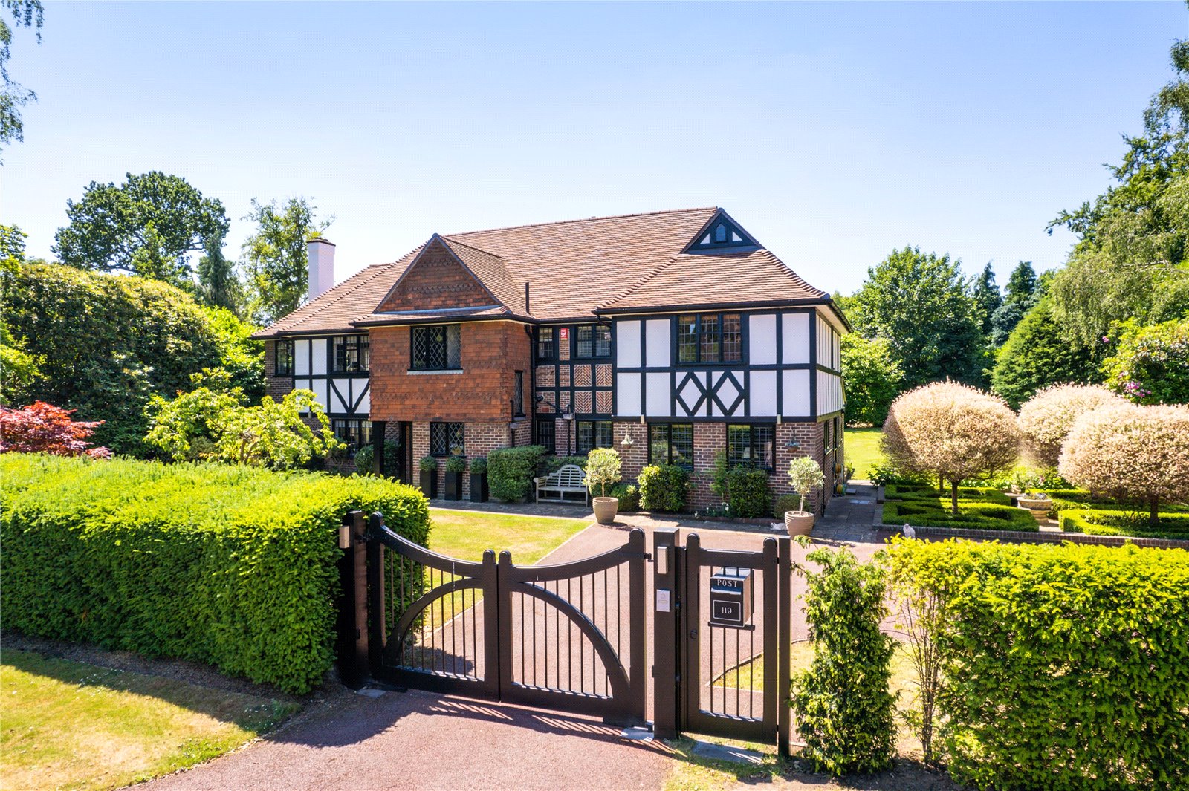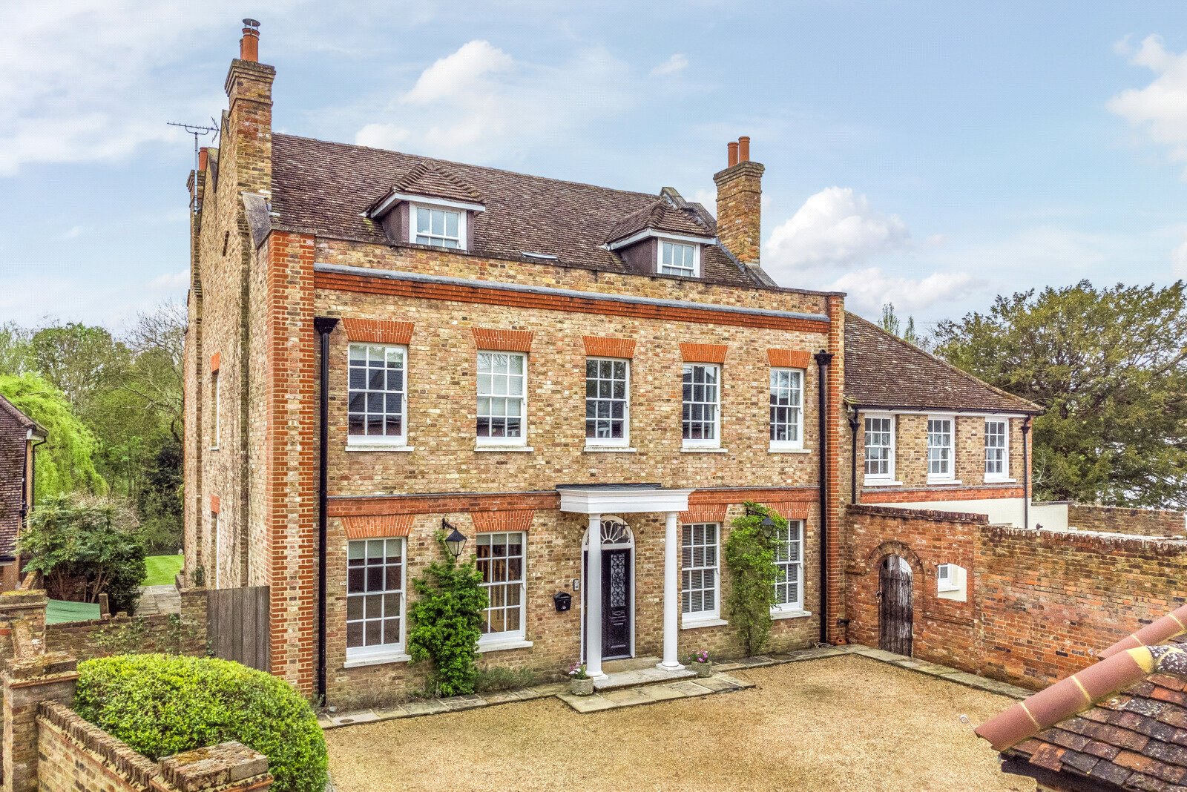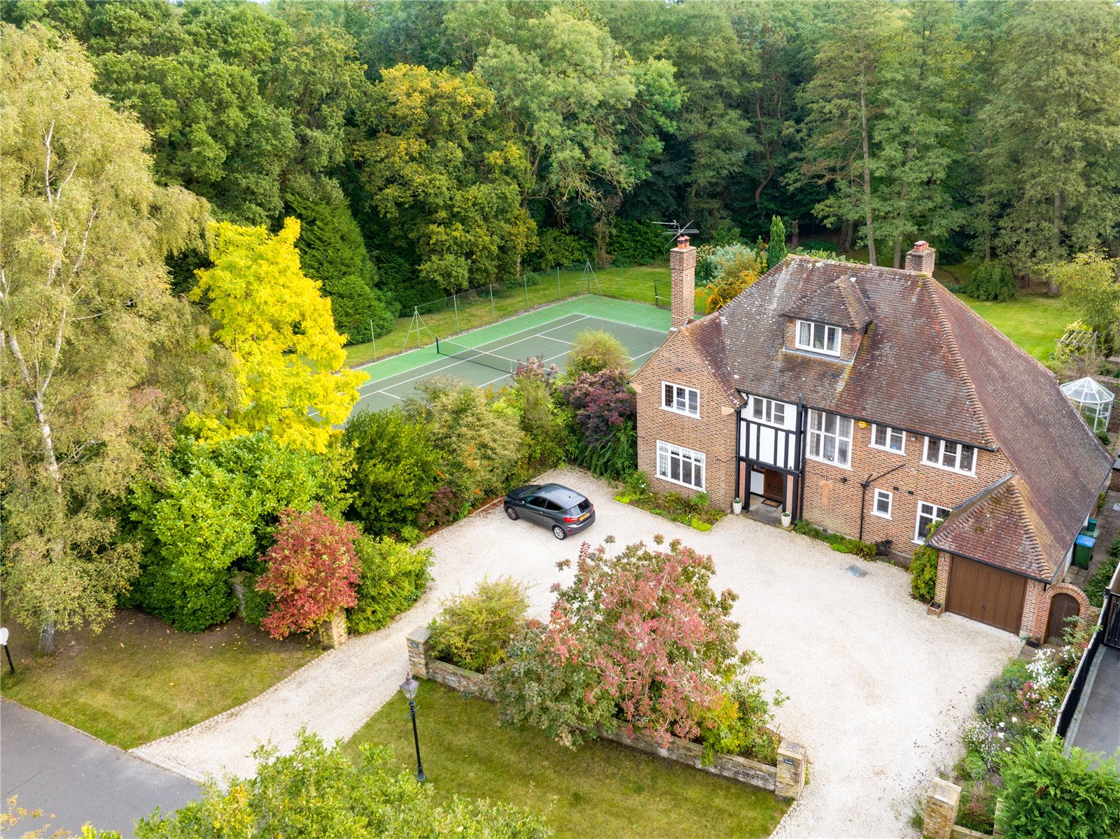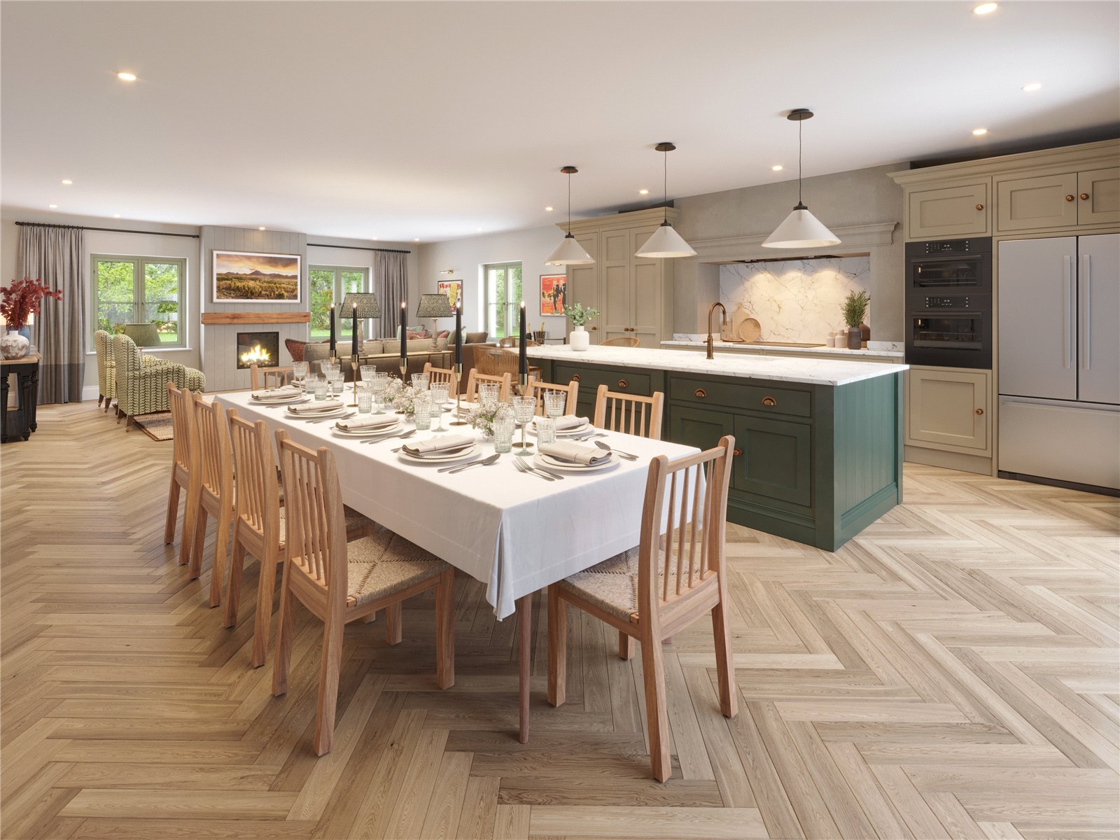Summary
Nestled amongst south westerly facing gardens approaching 0.7 an acre, whilst enjoying a 150ft frontage, this attractive Tarrant Style family home is simply stunning. Our clients have lovingly restored and enhanced key areas over recent years still retaining a wealth of original features entwined with modern day styling. The gardens with outdoor pool provide the perfect backdrop. EPC Rating E.
Key Features
- Super prime location
- 0.7 of an acre with wide frontage
- Retaining a wealth of features
- Still scope to grow
- Fluid and flexible for entertaining
- Refitted kitchen/breakfast room
- Five bedrooms
- Three bathrooms
Full Description
This attractive and handsome family home stands proudly amongst this wonderful south westerly facing setting with plenty of scope to grow if required over future years in all directions, naturally subject to planning.
Silverdale Avenue forms part of the carefully manicured Ashley Park estate, a highly sought after premier location, moments away from the start of Walton's High Street facilities, key local schools and of course the mainline railway station providing a fantastic service to London Waterloo. For sporting enthusiasts, a whole host of amenities are close at hand including championship golf courses, well renowned health clubs and St Georges Hill Tennis Club. Positioned in the prime stretch of Silverdale Avenue ensures a great appeal to families and commuters alike who will fully appreciate the abundance of features which have been retained.
Immediately as you enter, the atmosphere and warmth is captured across the fluid and flexible entertaining spaces, all enjoying aspects across the gardens. The reception rooms are well proportioned in size with limestone fireplaces providing focal points, alongside examples of original joinery. The kitchen/breakfast room has been extensively re-fitted over recent times overlooking the gardens with doors providing access. A fine selection of units are entwined with granite work surfaces with an abundance of Miele appliances. There is a useful utility room. The family room is ideal for growing families handily placed for the kitchen. Just off the drawing room is a sitting area/garden room, the perfect spot to rest and relax with doors opening up into the garden. There is a separate downstairs cloakroom.
The first floor master suite is a great size with dressing room and re-fitted en-suite bathroom. The remaining four bedrooms are serviced by a family bathroom fitted in a three piece white suite.
The gated driveway provides plenty of parking and leads to the twin detached garaging allowing plenty of space to extend if required. The expansive lawn area is surrounded by an abundance of specimen surrounds and mature shrubs ensuring all year seclusion. The outdoor swimming pool ensures hours of fun. A concrete base has been pre-laid for a summer house if required.
Floor Plan

Location
Silverdale Avenue is one of Walton's most sought after addresses forming part of the carefully manicured Ashley Park Estate. The location is quite superb for young families with Walton's rejuvenated High Street facilities right on your doorstep, plus of course easy access to Walton's mainline railway station.
























