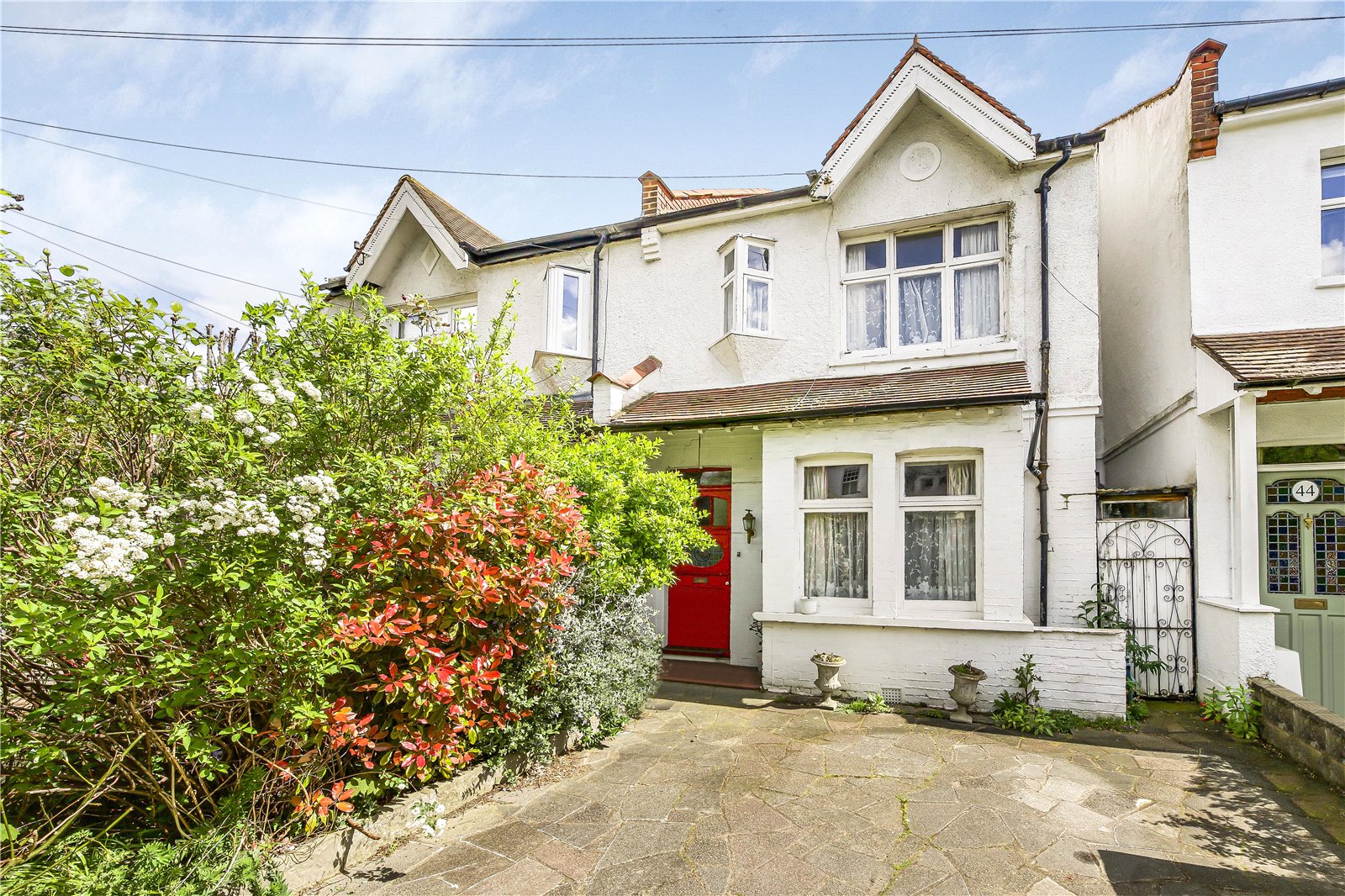Summary
This quintessential redbrick cottage is situated in a prime position on a sunny south westerly facing corner plot extending to 0.13 acre with a semi-rural feel overlooking meadows to the front and within a short stroll of Shepperton village and Walton on Thames town centre. EPC: C, Council Tax F
Key Features
- Outstanding character cottage
- Extensively modernised
- 0.13 acre corner plot with semi-rural views
- 3 Good sized bedrooms
- 25’ living room with fireplace
- Comprehensively fitted kitchen/breakfast room
- Detached double garage and extensive parking
- No onward chain and early possession
Full Description
Contrary to the name, Justa Cottage, this beautiful home offers so much more that first meets the eye. The property provides generously proportioned rooms with a lovely light and airy feel, having been extensively modernised and extended over the past 5 years, whilst still offering further scope for extension subject to the usual consents.
From the moment you step through the garden gate into the secluded garden you immediately get a sense that is a special home and what is to come. The front door leads into a spacious hallway with its tiled floor and its deep understairs storage cupboard and to the side is a useful shower room. The tiled floor continues into the kitchen/breakfast room that is a light and sunny triple aspect room, attractively fitted with a comprehensive range of Shaker style units finish in mid grey to give that contemporary twist and inset with integrated appliances. The lovely south facing through living/dining room extends to 25’ with views over the gardens and French doors to the rear. It retains its fireplace fitted with a limestone surround, and the room separates itself into defined sitting and dinning areas.
To the first floor are three bedrooms, with both the two double bedrooms having built-in mirror fronted wardrobes. The third is a good single bedroom with ample space for freestanding furniture. Completing the package is the tile bathroom that has been beautifully appointed with a modern 3-piece white suite.
The gardens enclose the property on three sides extending to 0.13 acre, they are well fenced to provide good privacy. The main portion of the garden is to the front, being laid to lawn with well-stocked and established shrub beds and a patio adjoining the kitchen. A gate opens into the fully enclosed rear garden that is also laid to lawn with a large patio. There are two parking spaces in front of a pair of double gates that lead to a secure parking area for two further vehicles and a double width garage with power and light.
Floor Plan

Location
From the bottom of Shepperton High Street, turn left at the war memorial roundabout onto Russell Road. Continue across the mini roundabout and at Marshall’s roundabout take the third exit onto Walton Bridge Road. At the roundabout at the bottom of Walton Bridge Road take the 2nd exit onto Walton Lane. Justa Cottage is the first property set back on the right hand side opposite the meadow.


























