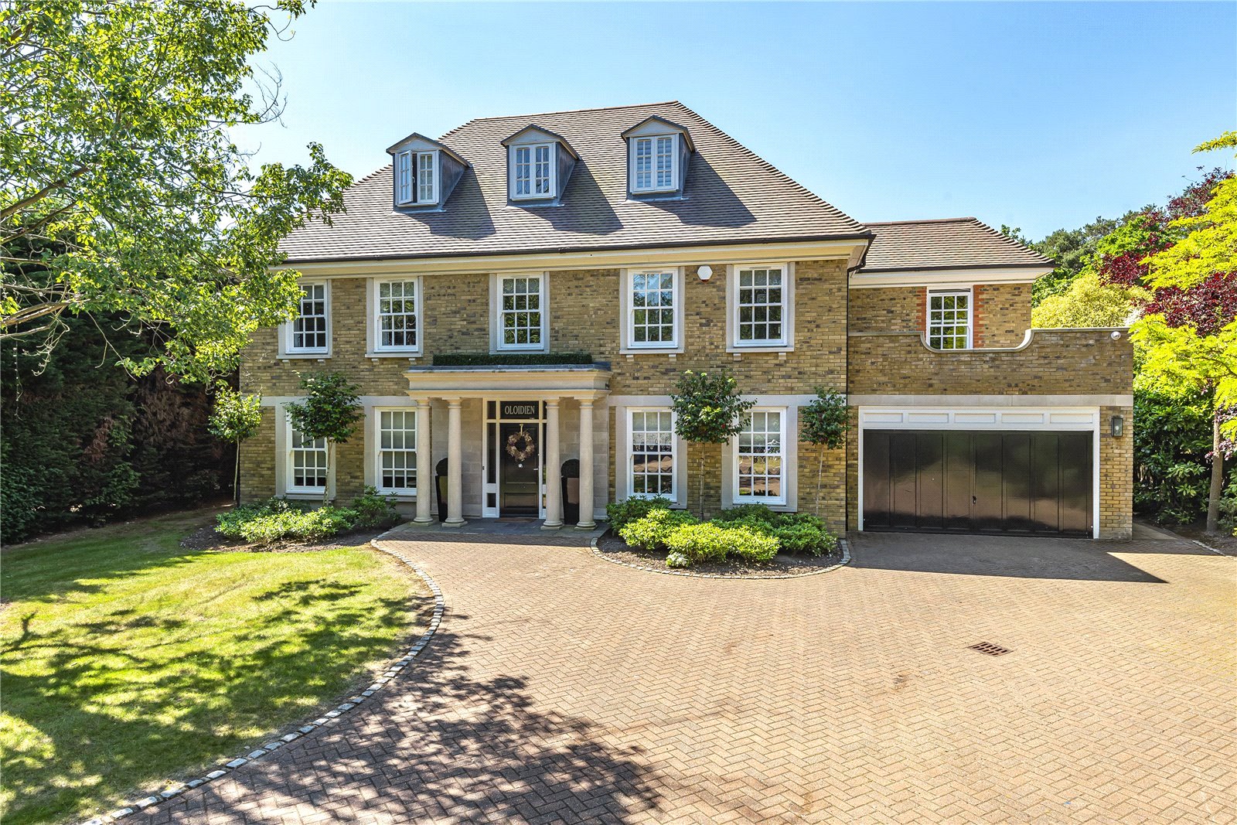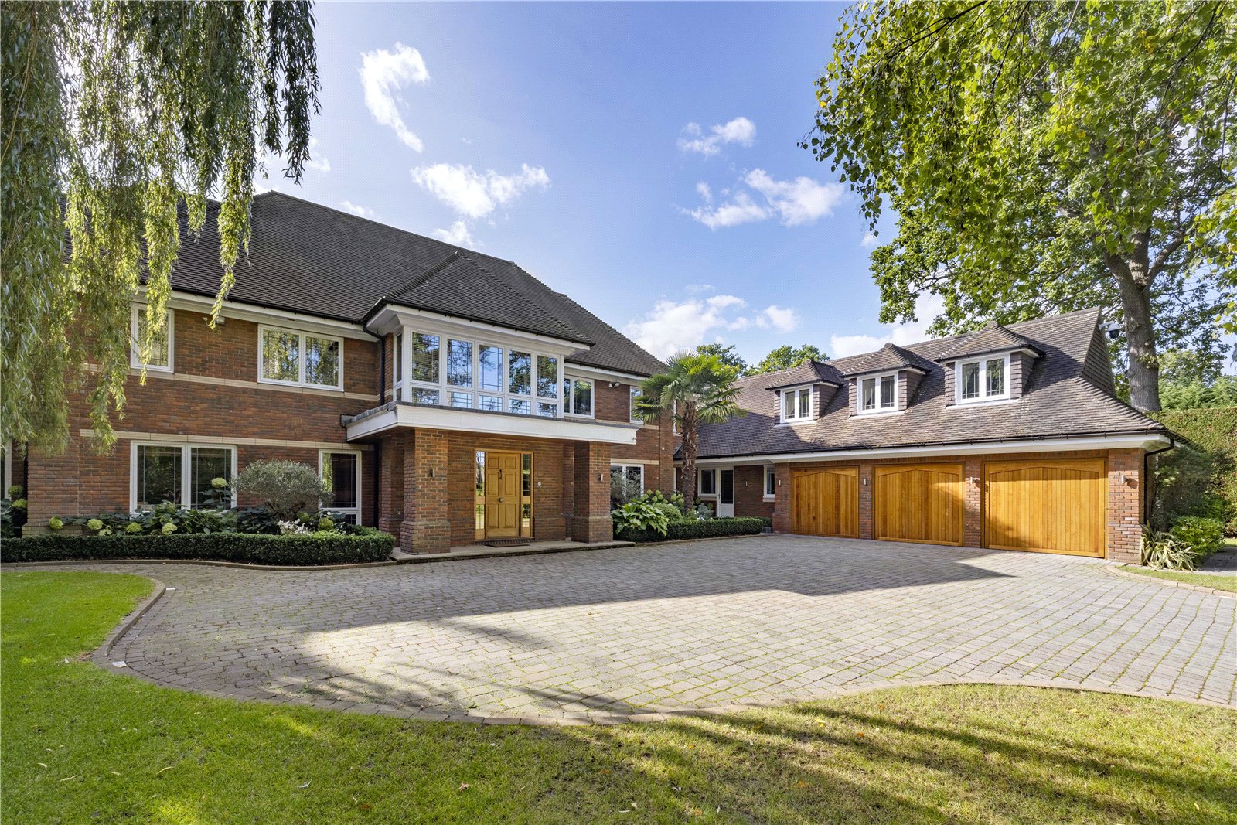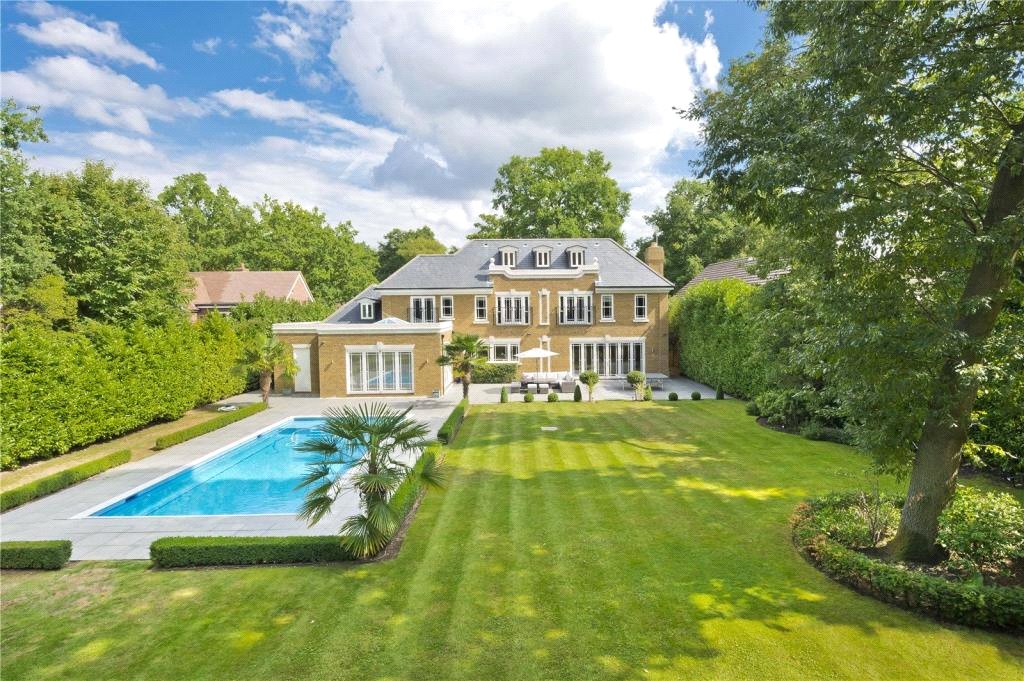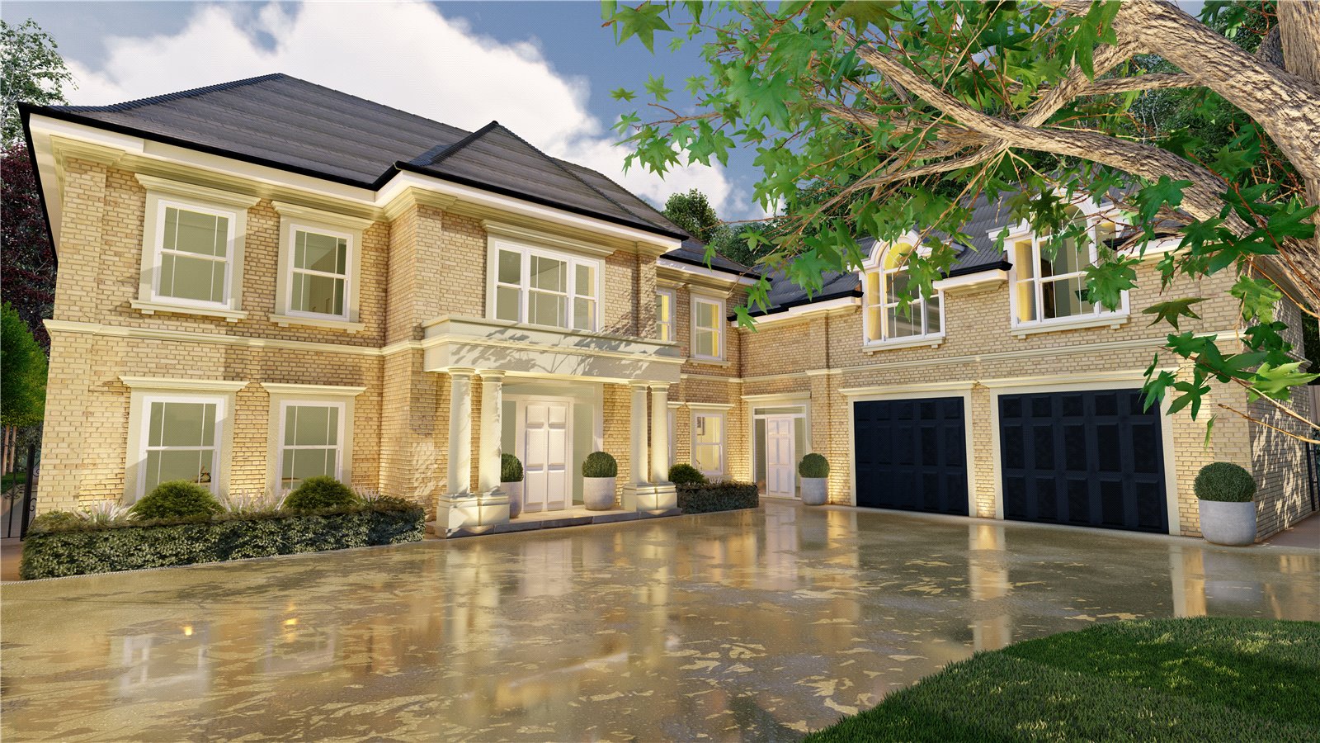Summary
Forming part of the coveted Burwood Park estate, this wonderful Octagon built family home is nestled amongst glorious southerly facing gated gardens in excess of half an acre with outdoor swimming pool. Our clients over recent times have skilfully enhanced key areas to ensure a fantastic first impression is captured alongside an abundance of natural light created by the favourable orientation, perfectly proportioned over three-floors. The clearly defined entertaining areas are just perfect for free flowing family living. The property is offered for sale with no onward chain. EPC Rating = C.
Key Features
- Wonderful south facing setting
- Gated and secluded
- Over three floors
- Five/six receptions
- Six/seven bedrooms
- Five bathrooms
- Swimming pool
- Close to Broadwater Lake
Full Description
Burwood Park is a fantastic environment spanning some 360 acres with numerous areas of natural beauty, wildlife and woodlands with two natural lakes. For commuters, Walton's mainline railway station with its superlative service to Waterloo is close at hand as are the motorway connections to International airports.
Occupying this wonderful southerly facing setting amongst tremendous seclusion, this distinctive family home was created by Octagon Developments utilising their renowned specification. The free-flowing and fluid configuration has been further enhanced by our clients over recent times ensuring a fantastic first impression with an abundance of natural light created by the favourable orientation.
As you arrive, the wood flooring creates an atmospheric first impression further complemented by the interior designer personal touches and thoughtful/timeless colour schemes. Your eye is also drawn towards the exceptionally secluded gardens with outdoor swimming pool. The principal reception room captures a double aspect with doors providing access out to the garden with a distinctive fireplace being the focal point, flowing seamlessly into the dining room. The family room is set immediately adjacent to the kitchen/breakfast room ideal for young families. The study is a perfect size for those working from home. The kitchen is extensively fitted with a great range of units and an abundance of appliances with plenty of space for dining and a breakfast table and chairs. The breakfast room has views across the swimming pool with doors providing access. There is a separate utility room, plus twin downstairs cloakrooms.
On the first floor, the master bedroom is a great size with a re-fitted bathroom utilising luxurious sanitary ware, plus a very useful dressing room. There are two further guest suites, both with re-fitted ensuite facilities. The two remaining bedrooms are serviced by a re-fitted family bathroom. The second floor is extremely flexible to provide two further bedrooms or a games room, ideal for growing families or home help if required.
The gated setting is rather special providing seclusion on the Southerly facing side of Onslow Road. The meandering driveway leads to the garaging. To the rear, the outdoor swimming pool provides hours of fun. The expansive lawn area is surrounded by a selection of evergreens and shrubs providing seclusion across all seasons.
A simply stunning property which has been carefully designed and finished creating a luxurious and stylish family home.
Having recently gone through full renovation and interior design, this spectacular home is one of the finest examples on the market today.
Situated in the exclusive Burwood Park Estate and within one mile to Walton Train Station, the house benefits from being set behind electric gates with a sweeping driveway. Greeted by a large and spacious entrance hallway with study/office, ground floor w/c, drawing room, dining area, family room, kitchen with central island and breakfast bar, breakfast room, utility room and internal access to an integrated double garage.
The first floor has a three double bedrooms all with built-in storage, family bathroom, guest bedroom with en suite and a luxurious and large master bedroom with walk-in dressing area with floor to ceiling wardrobes and a very stylish en suite bathroom with free-standing bath and separate large shower.
The second floor has a further double bedroom, bathroom and games room or seventh bedroom.
To the rear is a large enclosed garden with outdoor heated swimming pool and patio terrace.
The property has all the 'mod cons' you would expect for a property of this size and stature such as CCTV security system, electric gates, integrated ceiling speakers, video entry system, alarm and underfloor heating to name but a few. EPC C
Available on a long term letting
6 Week deposit - paid prior to tenancy commencing
Council tax band H
Floor Plan

Location
Burwood Park is a rather special environment spanning some 360 acres of natural beauty, woodland and two lakes. Key school catchment areas appealing to children of all ages are right on your doorstep, as is Walton's mainline railway station utilising a fantastic service to London Waterloo. Leisure facilities are close at hand to include championship golf courses, well renowned health clubs including Foxhills and St. George's Hill Lawn Tennis Club.
























