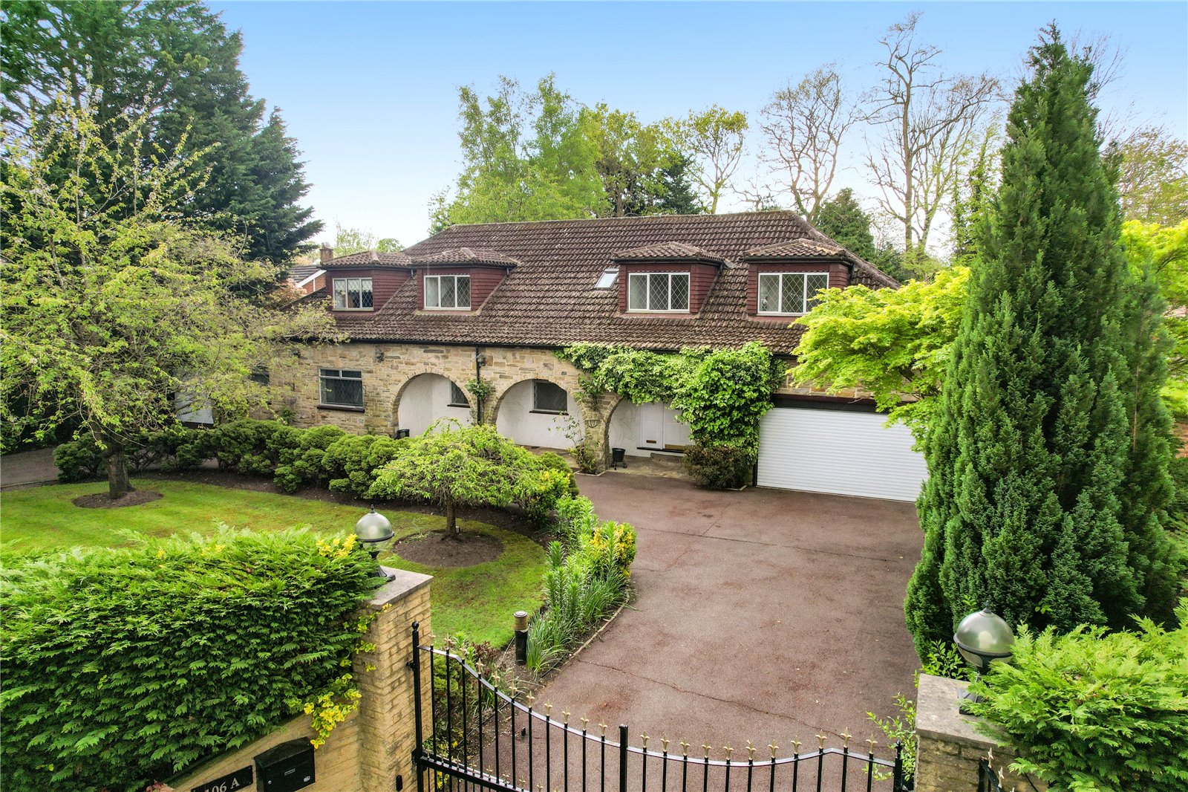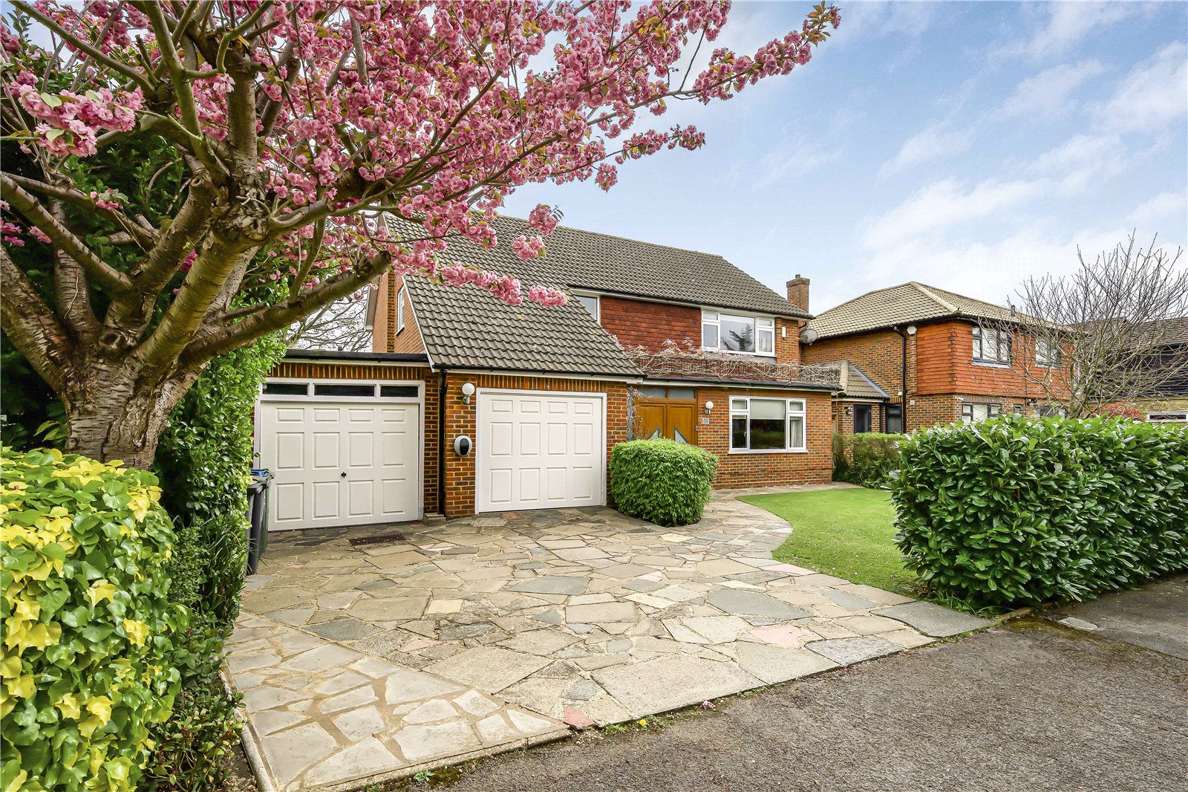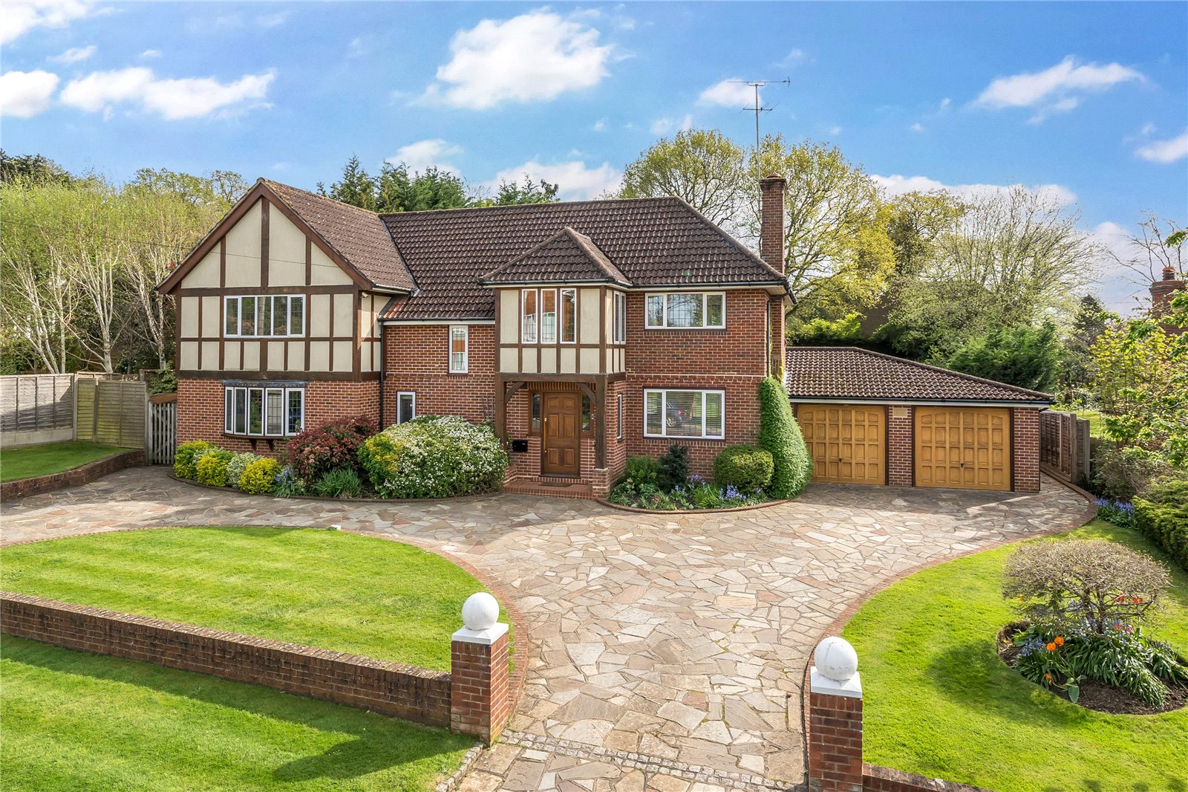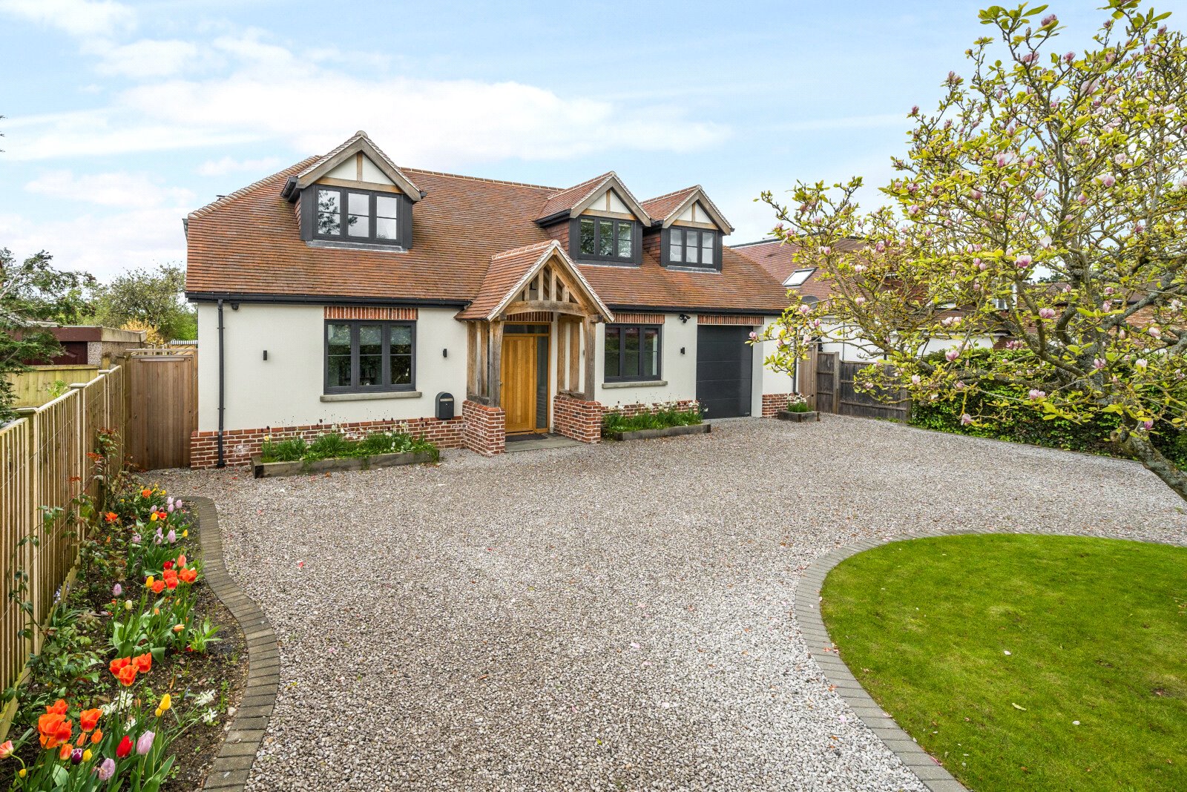Summary
APPROACHING 6,000 SQ FT, INDOOR POOL AND SOUTH FACING - Occupying this gated setting approaching half an acre capturing a nearly due south orientation, this detached family home provides an impressive footprint and square footage, approaching 6,000 sq. ft with indoor swimming pool and tennis court. There is tremendous scope to further extend if required, in all directions to suit growing family needs. A whole host of facilities are right of your doorstep with Walton's mainline railway station just moments away as are Hersham Village facilities. The property is offered for sale with no onward chain. EPC Rating = C
Key Features
- Approaching half an acre
- Gated and South facing
- Four receptions and annexe facility
- Fitted kitchen/breakfast room
- Five bedrooms
- Scope to grow
- Garaging
- Pool and tennis court
Full Description
Occupying this secluded gated setting on the fringes of Burwood Park, Hilton Chase was originally built in the 1970's and now allows an incoming purchaser a tremendous opportunity to further capitalise on the impressive footprint. Our clients have recently undergone a refurbishment programme with still further scope to improve the indoor swimming pool complex and tennis court facility.
Once inside the tiled entrance hall, your eye is immediately drawn to the secluded gardens. The tiled flooring continues across the majority of the four distinctive reception rooms. On the ground floor there is also the further flexibility of an annexe comprising bedroom, dressing room and bathroom, which could be utilised as further reception areas. The kitchen/breakfast room is extensively fitted with a great range of units and appliances with separate utility room and downstairs cloakroom.
On the first floor, the master bedroom enjoys an en-suite bathroom and dressing room. The remaining four-bedrooms are serviced by a family bathroom.
Externally, the carriage driveway provides plenty of parking leading to the garaging to either side. To the rear, the gardens capture sunshine all day with a sun terrace leading out to the expansive lawn area surrounded by a selection of evergreens, shrubs and specimen surrounds. The tennis court is currently unused .
Floor Plan

Location
This side of Queens Road forms part of the original Burwood Park Estate. For commuters Walton's mainline railway station is just moments away as are a number of facilities both in Hersham's Village and Walton. For fitness enthusiasts a whole host of options are right on your doorstep as are a number of schools suiting children of all ages.



















