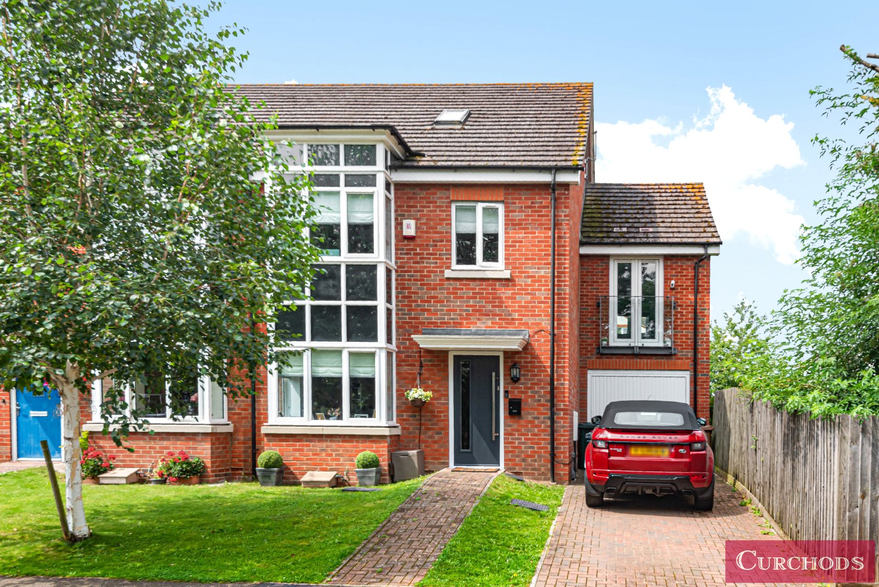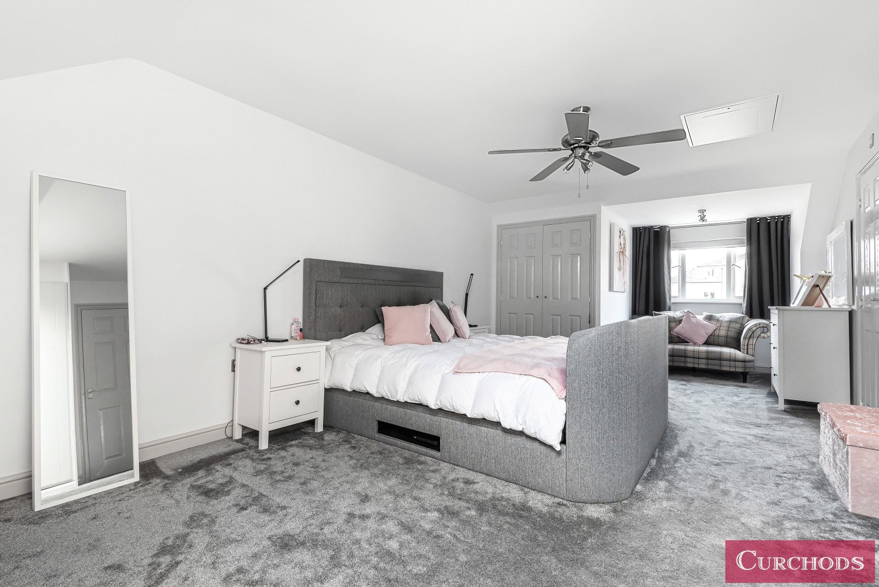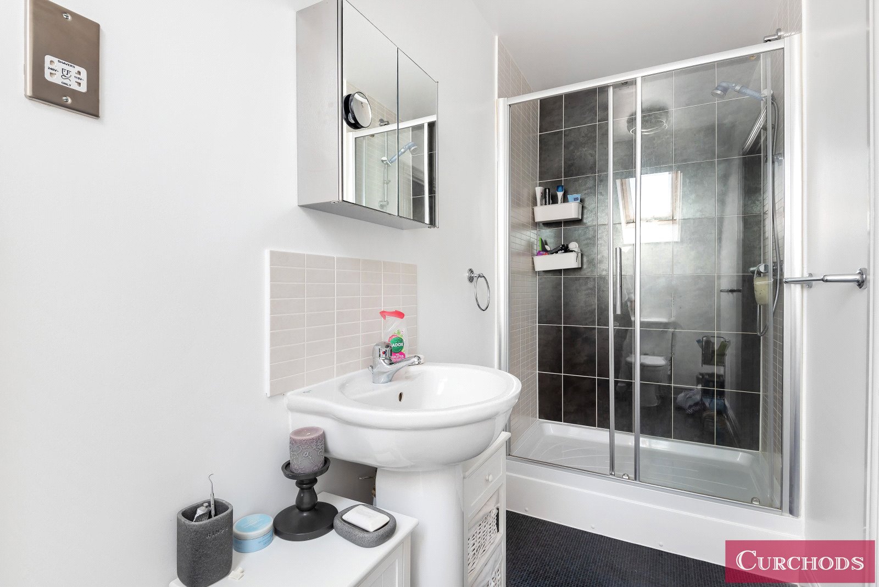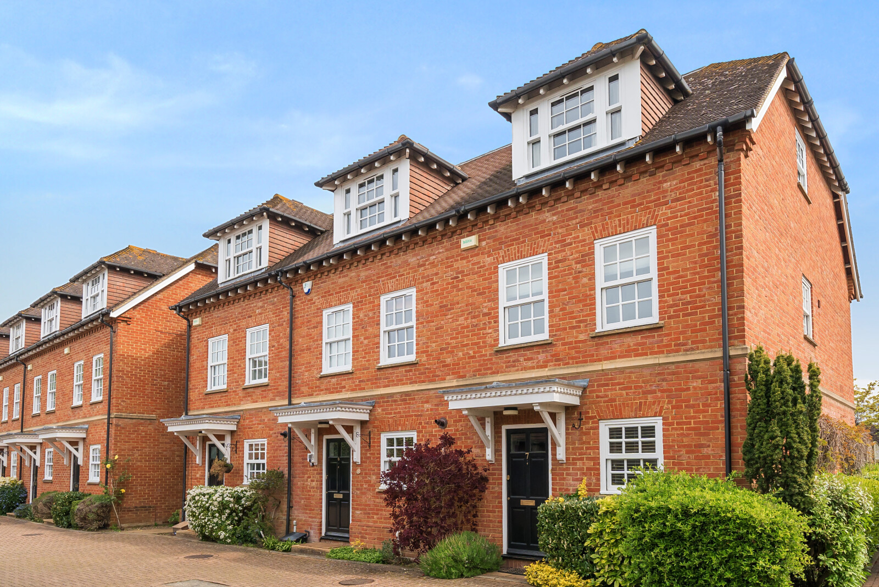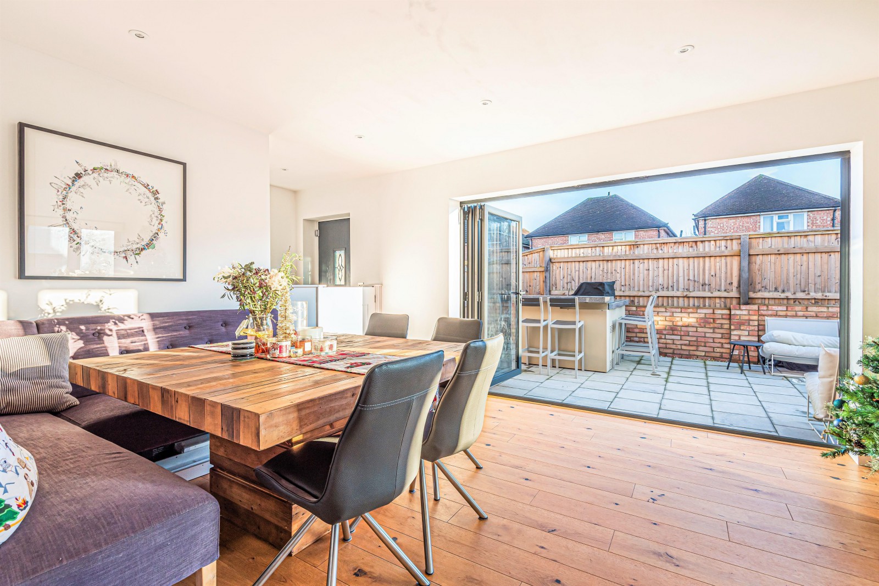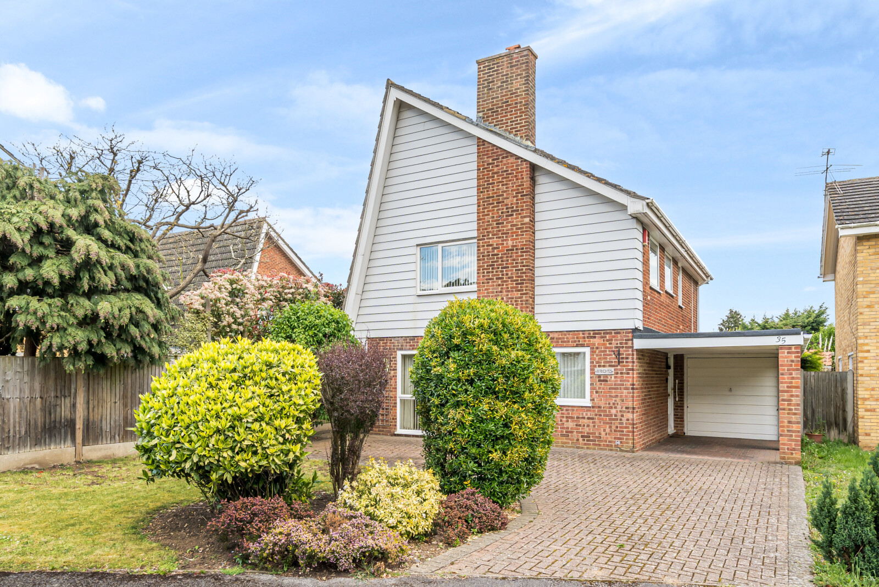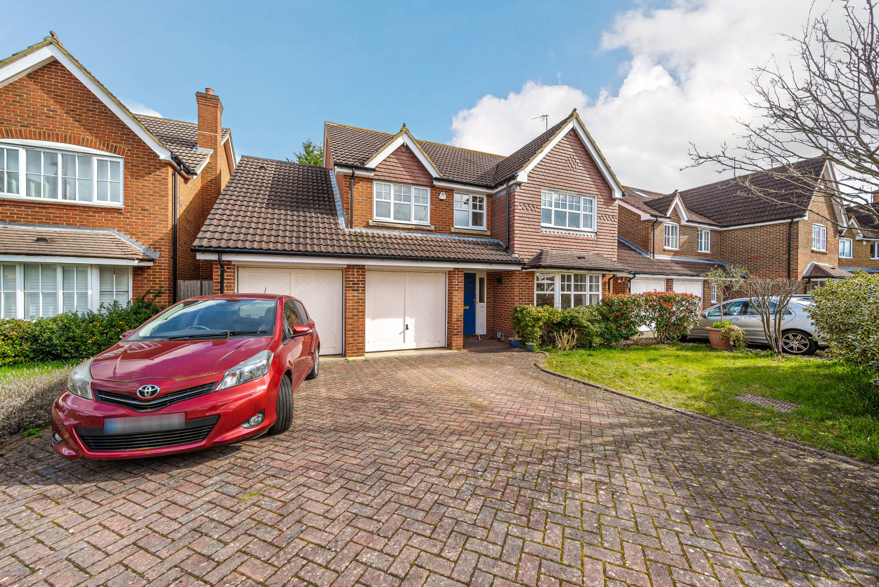Summary
A beautiful 4 bedroom home within 0.5 miles of the village, station and the catchment area of reputable local schools.
Key Features
- Spacious end terrace town house overlooking green
- Quiet established residential road
- 4 Double bedrooms
- 3 Bathrooms (2 en-suite)
- Versatile layout
- Kitchen/diner
- Own drive and garage
- Catchment and walking distance of reputable state and private schools
- Westerly backing garden
- Westerly facing living room opening onto garden
- Only 0.5 miles to High Street and station
- Guest cloakroom
Full Description
This beautiful home was constructed in 2010 by Persimmon Home, forming part of the attractive Kingfisher Place development and situated in a prime position on the end of the terrace, overlooking a central green.
The exterior belies the size and versatility of the accommodation within, which is set over three floors and enjoys an east/west axis that floods the rooms with natural light. As would be expected from a modern home, it benefits from high levels of insulation, a fuel efficient gas central heating system and sealed unit double-glazing, all go to make this a very economical home to run.
The good-sized entrance hall provides a practical space for a growing family with room to hang coats and a useful guest cloakroom. The front aspect kitchen/diner has been fitted with a contemporary range of units inset with an integrated stainless steel gas hob, matching chimney cooker hood, electric double oven, fridge/freezer, dishwasher and washing machine. The bay fronted dining area overlooks the green opposite. The generously sized sitting room is flooded with natural light by the French doors that open onto the garden.
To the first floor are three double bedrooms, one of which has a Juliet balcony to the front and is currently being used as a second sitting room. The family bathroom is also on this level and is fitted with a 3 piece white suite. The rear bedroom makes a lovely guest suite with an extensive range of built-in wardrobes and en-suite shower room.
To the second floor is a huge master bedroom, which is a sanctuary away from the rest of the family and has fitted wardrobes and an en-suite shower room. EPC C
Available on a long term letting
5 Week deposit - paid prior to tenancy commencing
Council tax band F
Floor Plan

Location
The property is conveniently situated in a quiet tucked away position, yet within only 0.5 mile walk of the village?s traditional bustling High Street and station (London Waterloo 53 minutes) and bus routes to all surrounding towns and Heathrow airport. There is a reputable selection of private and state schools, parks and the River Thames within an easy stroll. For the motorist, Junction 1 of the M3 and the start of the A316 to London are within 3 miles and Junction 11 of the M25 is approximately 4 miles drive.

