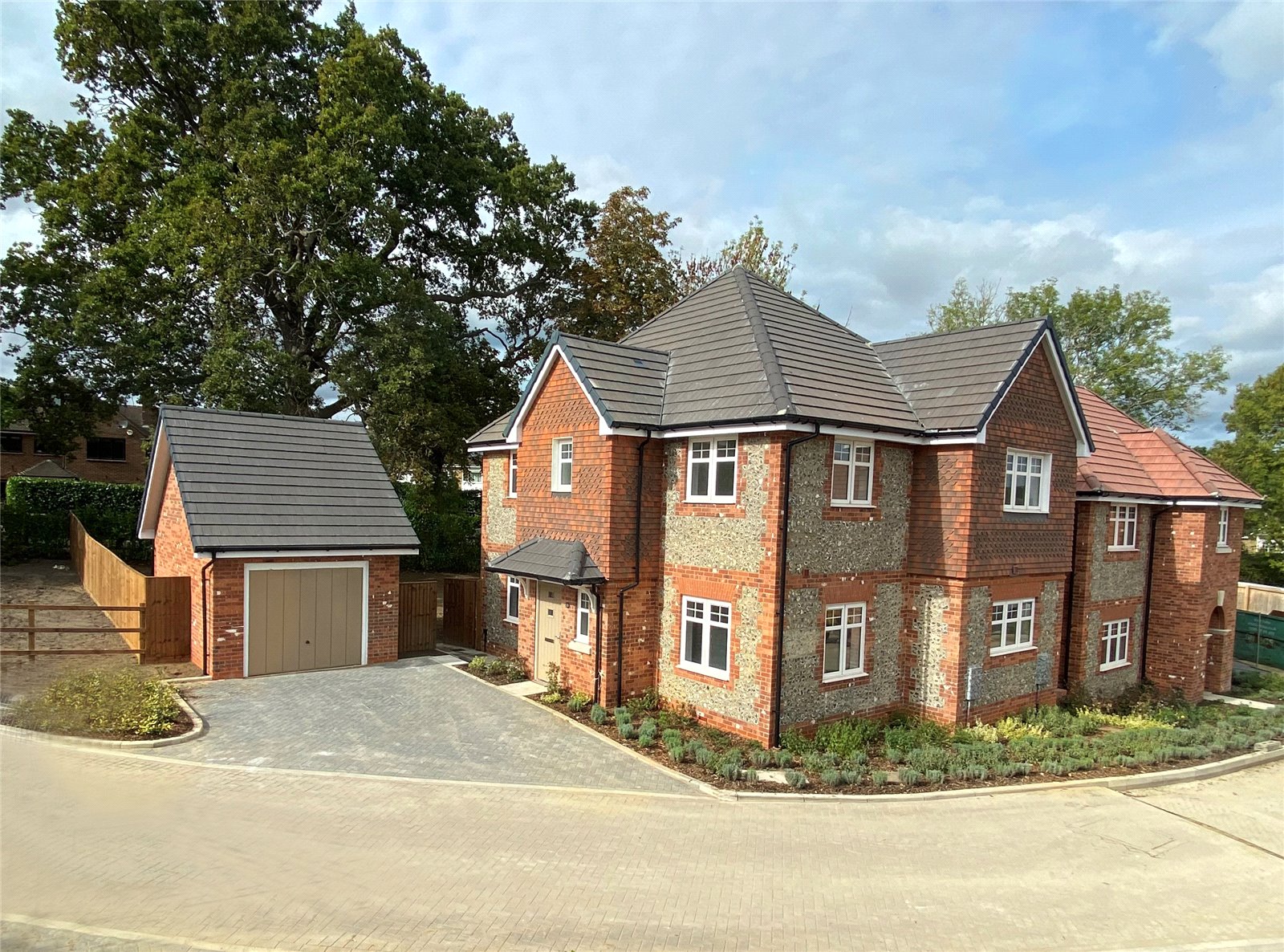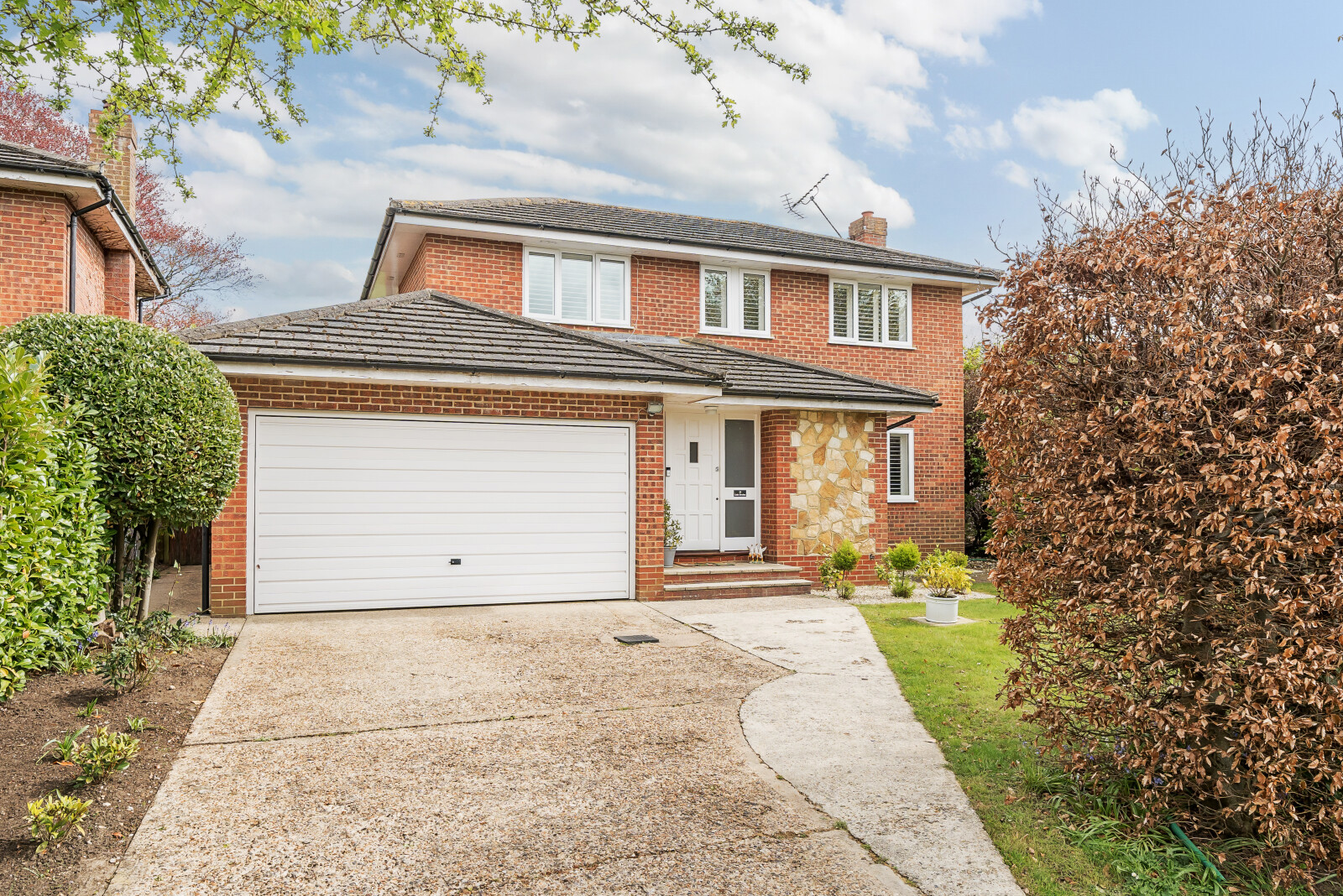Summary
WOULD YOU LIKE £30K TOWARDS YOUR DREAM HOME? CALL TO BOOK YOUR APPOINTMENT TO FIND OUT MORE ABOUT THIS LIMITED TIME OFFER**
Key Features
- 3 BEDROOM/3 BATHROOM
- Contemporary fitted kitchen with island unit
- South West Facing Garden
- Integrated appliances
- Separate spacious living room
- ENERGY EFFICIENT NEW HOME
- Underfloor heating to ground floor with radiators to first floor
- Fitted wardrobes to the master bedroom
- 7kw car charging point to each home
- Within close proximity of a range of outstanding state and private schools
- 27 minutes (direct) from Woking BR to London Waterloo
Full Description
Home 5 is a beautiful three bedroom detached home with garage and driveway parking.
The contemporary fitted kitchen with stone worktops and an island unit. You’ll also benefit from a number of integrated appliances including oven, hob, extractor hood, fridge freezer and dishwasher. The separate utility room, comes with plumbing for washing machine/tumble dryer. The spacious living room will truly be the heart of the family home benefitting from a set of French doors out on to the garden.
This “B” rated energy efficient home has gas fired central heating throughout with underfloor heating to the ground floor and radiators to the first floor.
Upstairs there is a family bathroom, further storage and three good size bedrooms with ensuite and built in wardrobes to the master.
All ensuites come with a vanity unit for storage in each, Amtico flooring and mirrors.
Additionally, the home comes with a private garage. There is also driveway parking and your very own 7kw electric car charging point.
Nestled between the charming Surrey villages of Ripley, Send and West Clandon, you can enjoy an exceptional quality of life.
Estate Charge: £375.00 per annum.
ENERGY EFFICIENT NEW HOMES
By purchasing a new home rather than an older, less energy efficient house, our customers are saving 576,000 tonnes of carbon emissions, meaning that they are doing their bit to reduce the country's greenhouse gas emissions. Less energy is used and less is wasted, meaning your energy bills could be up to 63% lower.
Energy efficient timber frame homes, looking after your family and the environment.
At Oldlands Grange in Ripley homes are built with timber frame construction. This means high performing insulation within the timber frame rather than traditional lower performing cavity insulation provides modern homes that are easy and efficient to heat and cosy to live in but also kinder to the environment by using less energy, renewable resources as well as reducing the carbon footprint.
Open Daily from 10am to 5pm.
**Terms and conditions apply. Offer applies to House 5 at Oldlands Grange only for new reservations only that proceed to exchange of contracts. £30,000 to be paid as an allowance upon completion and cannot be used in conjunction with any other offer. Contact us for more information on full terms & conditions.
Internal photography is of the previous Show Home at Oldlands Grange or indicative of a Nicholas King Show Home.
Floor Plan

Location
In addition to its beautiful location, Oldlands Grange provides excellent road, rail and air links. It has several train stations nearby including Woking and Clandon – delivering a fast and frequent service to London Waterloo within just 27 minutes. You can also reach nearby towns of Guildford, Cobham and Woking in around 15 minutes by car. But if you fancy leaving the UK altogether, London Heathrow airport is only a 40-minute drive away, and London Gatwick can also be reached in approximately 40 minutes.


















