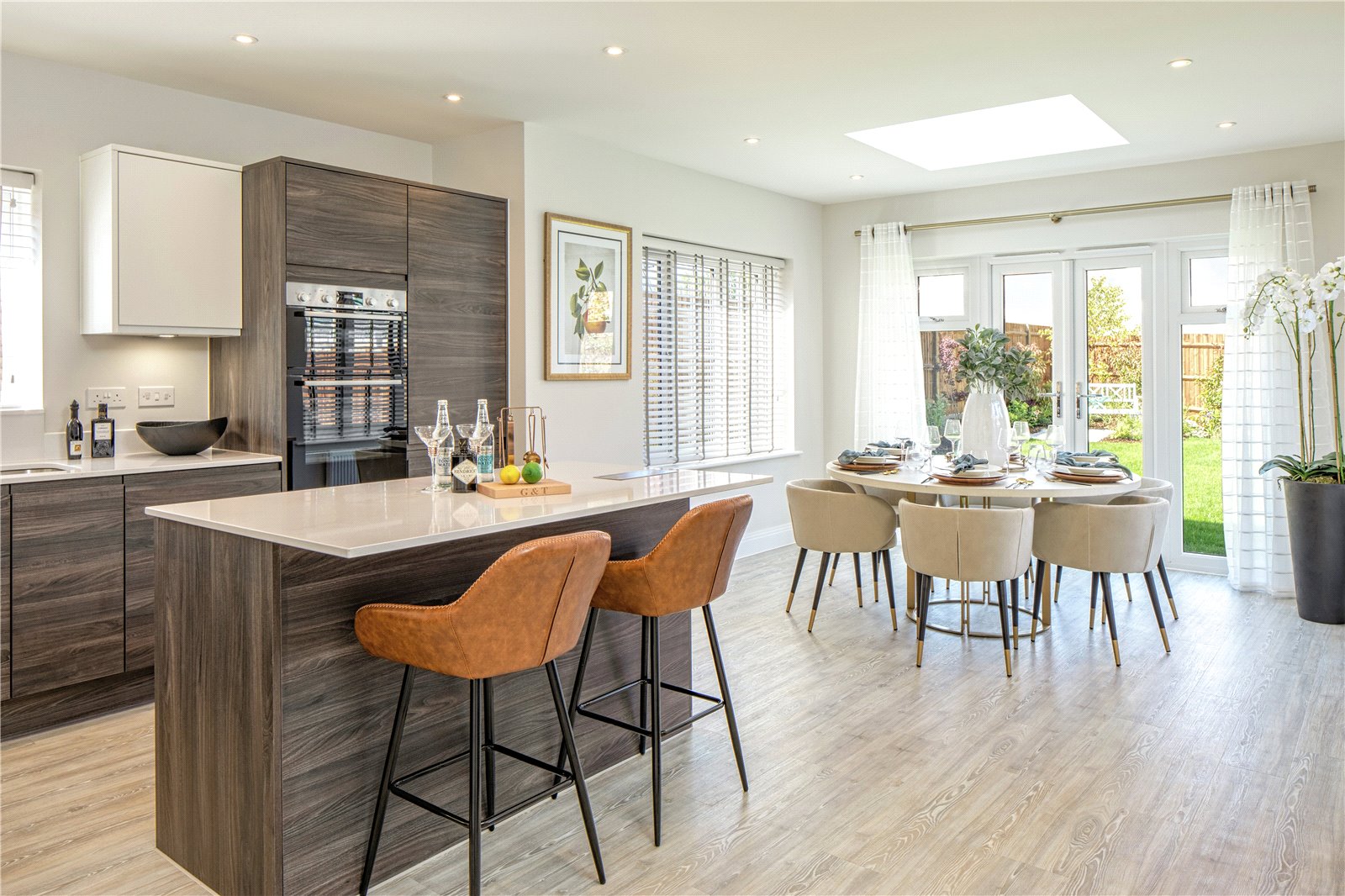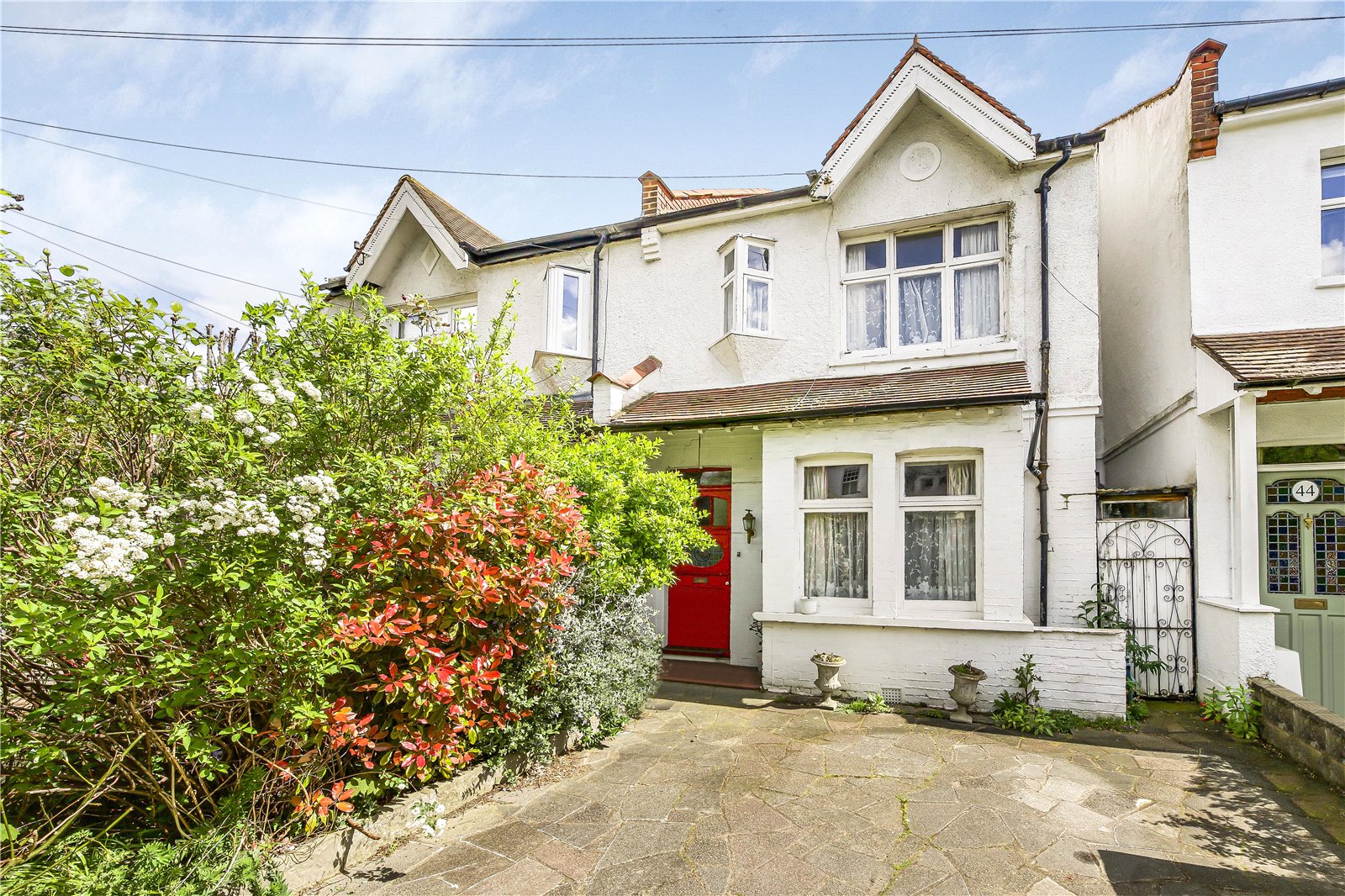Summary
Uncover the allure of this newly built, stunning 4-bedroom, 3-bathroom family home, complete with a private garden and driveway parking. Crafted by Cala Homes, this residence is nestled in the sought-after St Peter's Quarter development. Enjoy the ease of access to network links, Chertsey town centre, and the added convenience of having a selection of schools right on your doorstep. Immerse yourself in the modern comforts and contemporary design of this beautiful detached home, offering an ideal blend of style and practicality for your family's lifestyle.
Council Tax TBC, EPC TBC
*All images are used for illustrative purposes only and are not necessarily a precise representation.
Key Features
- Four bedroom family home
- Three bathroom
- Two reception rooms
- Master bedroom with en suite and dressing room
- Built in wardrobe for bedroom two
- Open plan kitchen / dining room
- Private rear garden
- Integrated kitchen appliances
- Electric car charging point
- Driveway parking
- Ideal for commuters with the M25 & Chertsey train station less than 2 miles away
- 10 year warranty with the NHBC
Full Description
The refined entrance features storage solutions and a convenient WC. The formal sitting room boasts a picturesque bay window overlooking the property's front. A spacious family living area encompasses an open-plan kitchen/dining room that extends into the family room, adorned with Keylite windows that fill the space with natural light. Access the private garden through sophisticated patio doors. Additionally, a separate utility room with connections to the kitchen, garden, and garage serves as a practical space for storing household items or outdoor footwear.
Ascending a staircase leads to the first floor, which accommodates four spacious bedrooms. The primary bedroom features a dressing room and a luxurious en suite, offering an elevated level of comfort. Bedroom two is equipped with a fitted wardrobe and shares an en suite shower room with bedroom three. Additionally, there is a sizable fourth bedroom and an opulent bathroom, rounding out the offerings on this floor.
The garage not only ensures the security of the family car but also serves as a convenient storage solution for various items.
Estate Charge £320 pa
Floor Plan

Location
The historic market town of Chertsey nestles on the river Thames and enjoys a vibrant community life with independent shops, bars and restaurants. There’s a wealth of other shops in nearby Woking and Staines-on-Thames and, closer to home, the Farm Shop at Lyne offers locally grown fruit and veg, a traditional butcher shop and a popular café.
St Peter’s Quarter also offers simple connections for an easy commute. Situated just 18 miles south west of central London and 1 mile from Junction 11 of the M25, which provides direct access to the A3 and M3.
From Chertsey Train Station, you can get to Weybridge in 8 minutes then reach London Waterloo in just 28 minutes. Alternatively, driving 5.7 miles to Weybridge or 5.2 miles to Woking, makes the train journey to Waterloo even faster.
















