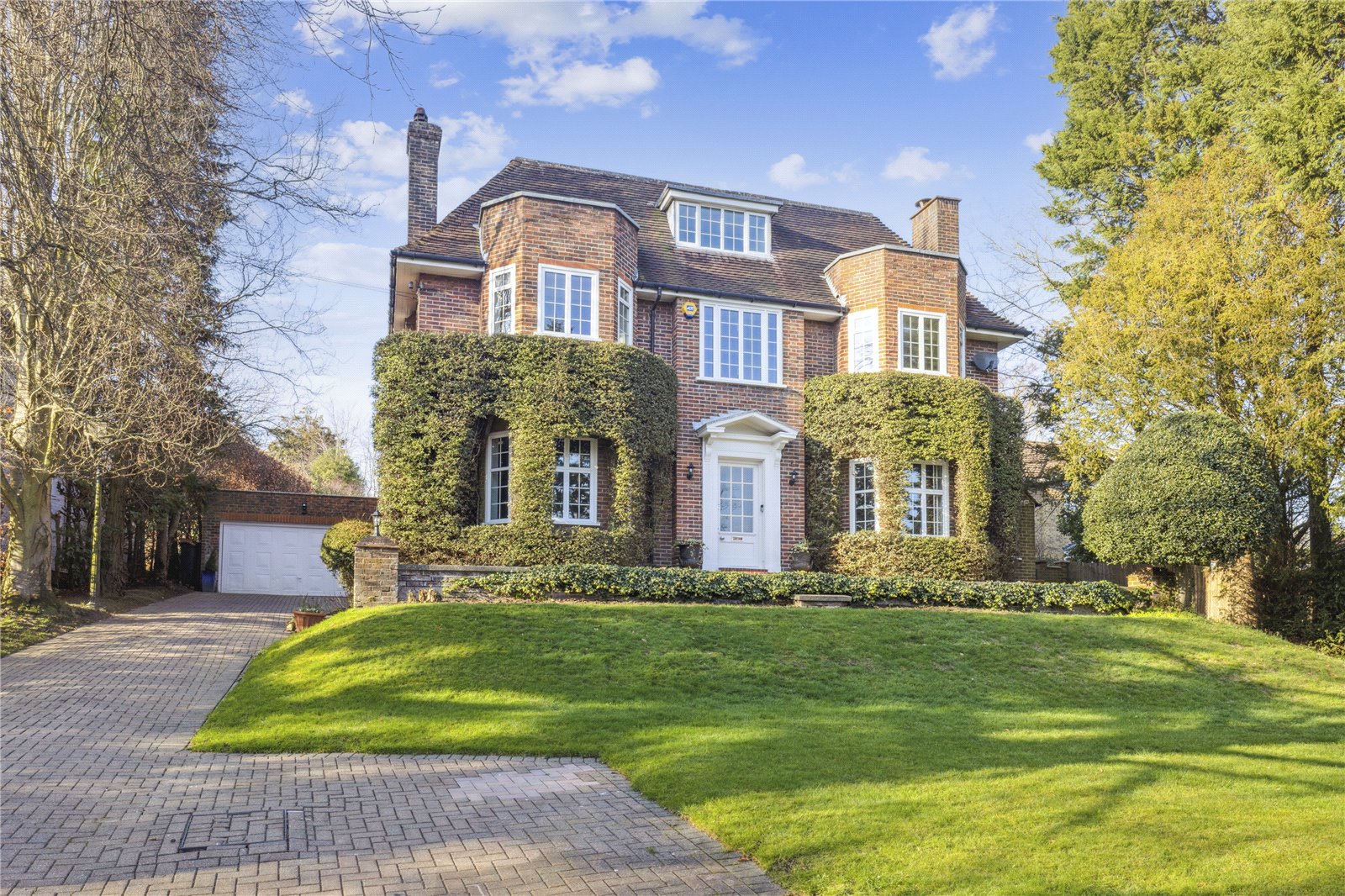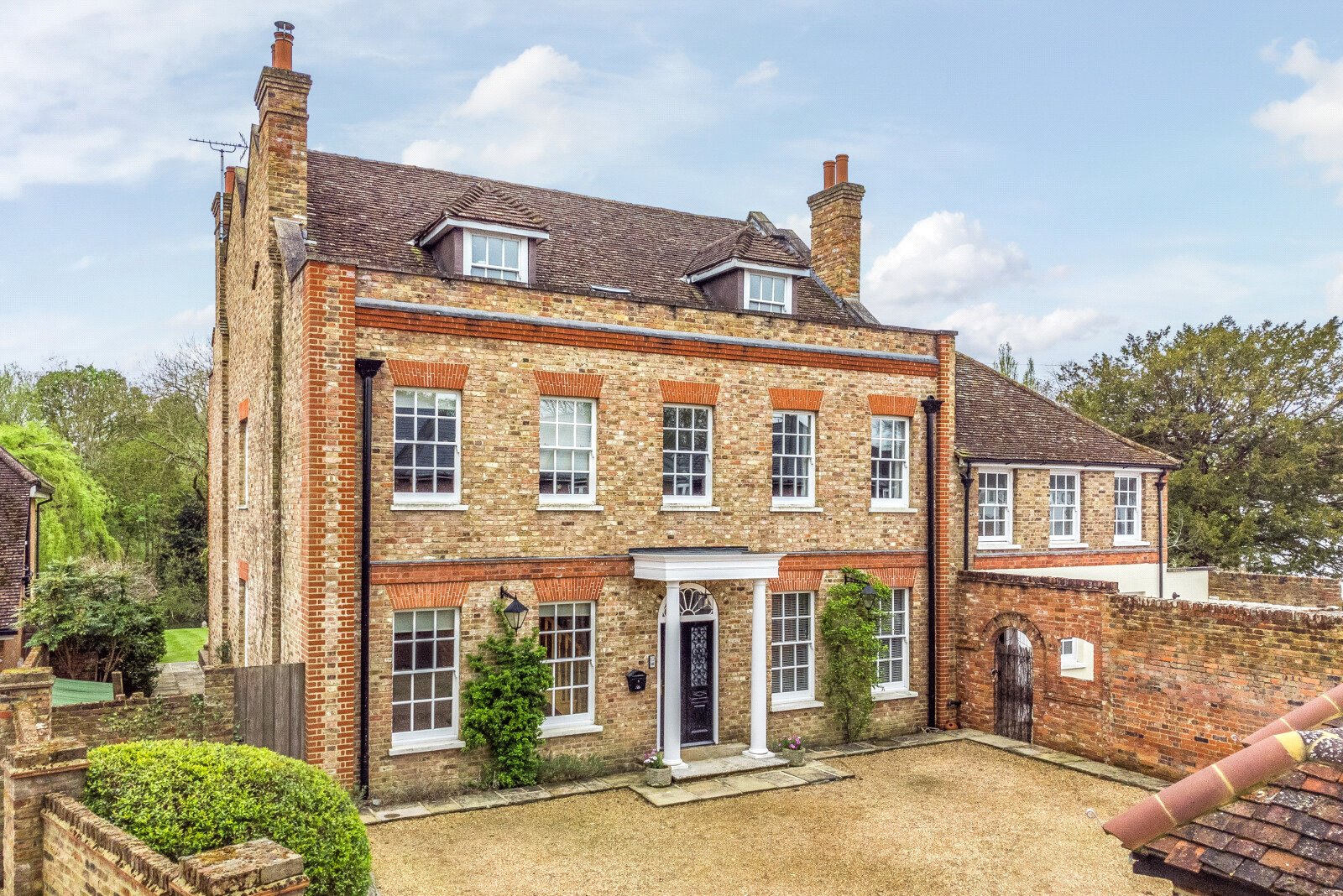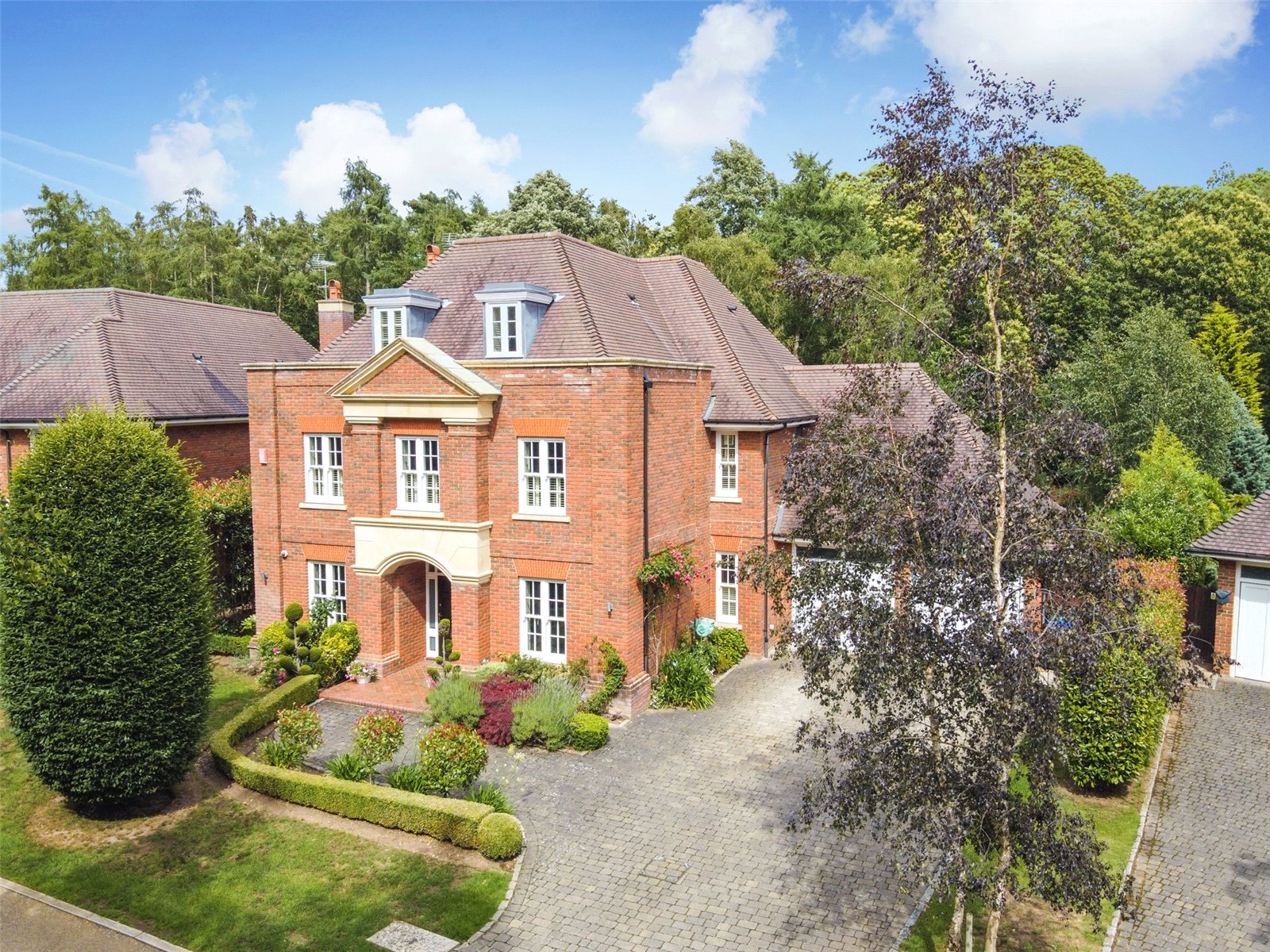Summary
VIDEO ATTACHED - A substantial and characterful six bedroom, five bathroom detached family home, offering in excess of 5500 sq ft across three floors. Having recently been refurbished throughout, the property now offers a fantastic blend of modern open-plan living, mixed with many period features such as impressive high ceilings, feature fireplaces, large bay windows, and more.
Set on a fantastic elevated plot, measuring close to 0.5 acres, with far reaching views from the front and a large private and secluded garden to the rear. With off street parking for several cars and a double garage. Situated on the Esher Place Private Estate, providing a quiet and exclusive location, yet moments from Esher High Street and only 1.2 miles from Esher Station.
EPC C. Council Tax Band G.
Key Features
- A substantial and characterful six bedroom, five bathroom detached family home
- Offering in excess of 5500 sq ft across three floors
- Fantastic blend of modern open-plan living, mixed with many period features
- Set on a fantastic elevated plot, measuring close to 0.5 acres
- Far reaching views from the front and a large private and secluded garden to the rear
- Situated on the Esher Place Private Estate
- Moments from Esher High Street and only 1.2 miles from Esher Station
- No onward chain
Full Description
Steps lead up to the impressive double-fronted facade. The large entrance hallway leads to the formal sitting room and dining room, both with a fireplace and feature bay window. In the centre of the house is a fitted study with its own private access. At the rear of the property, you find a vast kitchen/dining/family room with underfloor heating and bi-fold doors leading out to the garden. This is a great entertaining space and suits the needs of young families perfectly. The kitchen itself has wooden units with stone worktops and offers a range of built-in appliances and a large central island. The kitchen leads to another reception room, ideal for a TV snug or playroom, and to a self contained one bedroom annex, with its own kitchenette and en-suite. This is the perfect space for a guest suite, au pair, or multi-generational family. The ground floor is extremely versatile, spacious and offers the perfect accommodation to fulfill the needs of every type of buyer.
The impressive space continues on the first floor and offers four bedrooms and three bathrooms. The principal bedroom spans the entire depth of the property, with a feature fireplace and bay window with fantastic views. There are two fully fitted dressing rooms that lead into a luxurious en-suite with a walk-in shower, free-standing roll-top bath, and twin wash basins. Bedroom two also has a large bay window with a feature fireplace and benefits from built-in wardrobes and an en-suite bathroom. Bedrooms three and four are also great size double rooms with built-in wardrobes and share a large family bathroom. On the first floor, you'll also find a fully fitted laundry room.
The second floor is the best spot to take in the far-reaching views across Esher and beyond, and offers three additional reception rooms and a bathroom. This floor is extremely versatile and could be used as a workspace, cinema/games room, or additional bedroom accommodation.
The property sits in the centre of the plot and offers a large private garden to the front with parking for several cars and a double garage. The rear garden has a large patio, perfect for outdoor entertaining. Measuring over 100 ft, the garden offer plenty of privacy and seclusion with mature shrubs and trees. Young families or keen gardeners alike will find no limits here.
Floor Plan

Location
The Esher Place Estate is both convenient with its central Esher location and exclusive, with a private residents association and collection of family homes.
Esher High Street is within walking distance. Located within close proximity to Claremont Fan Court School and the National Trust owned Claremont Landscape Garden, this part of Surrey is well renowned for its excellent independent and state schools and there are a wide selection of impressive golf courses and recreational facilities throughout the area including Sandown Park racecourse and several health and leisure clubs. Esher station provides access to Waterloo Rail Station within 23 minutes. Central London is approximately 20 miles away with the A3 and M25 Motorway nearby and the average journey time to Gatwick and Heathrow Airports is in the region of 30 minutes.




























