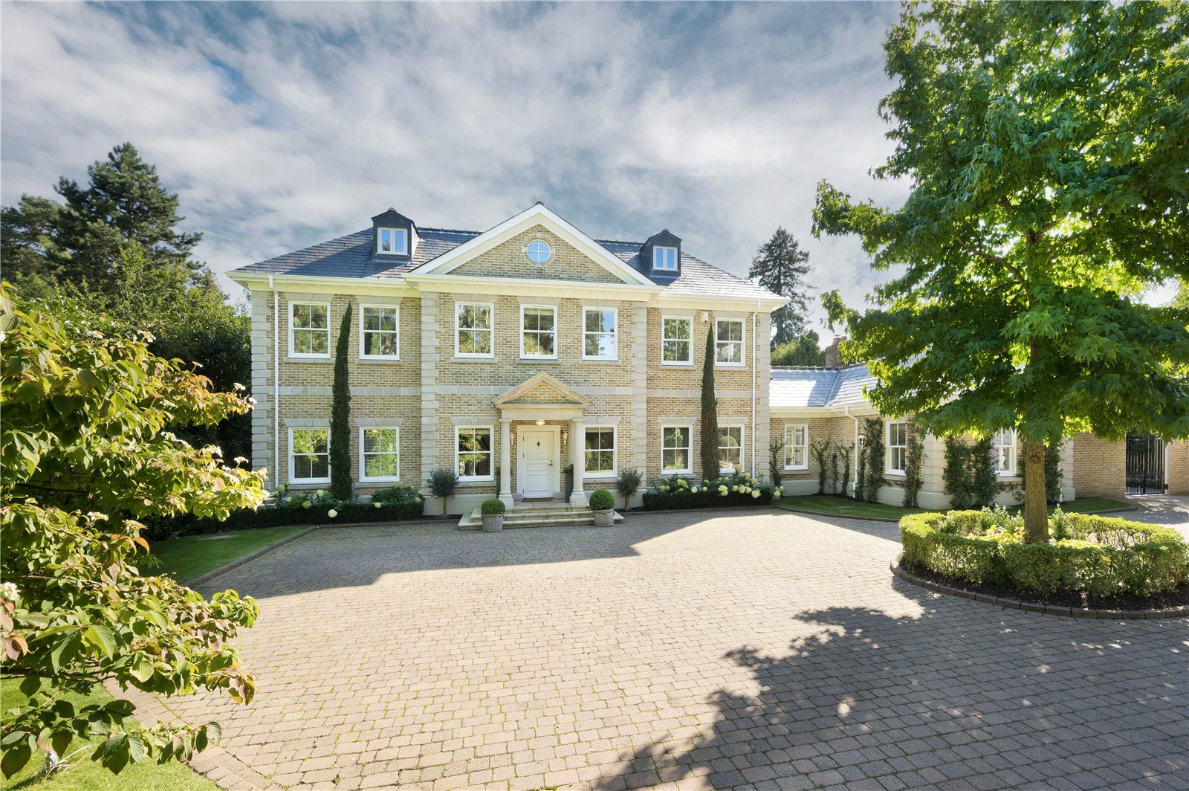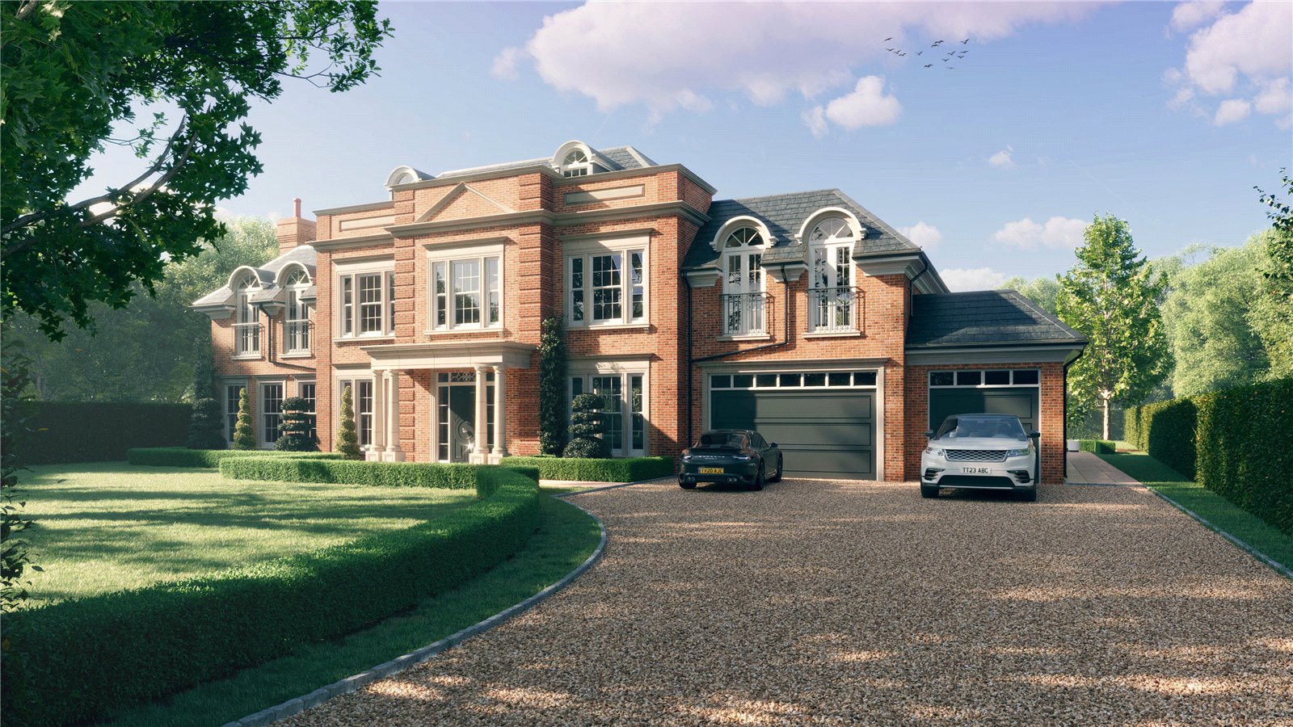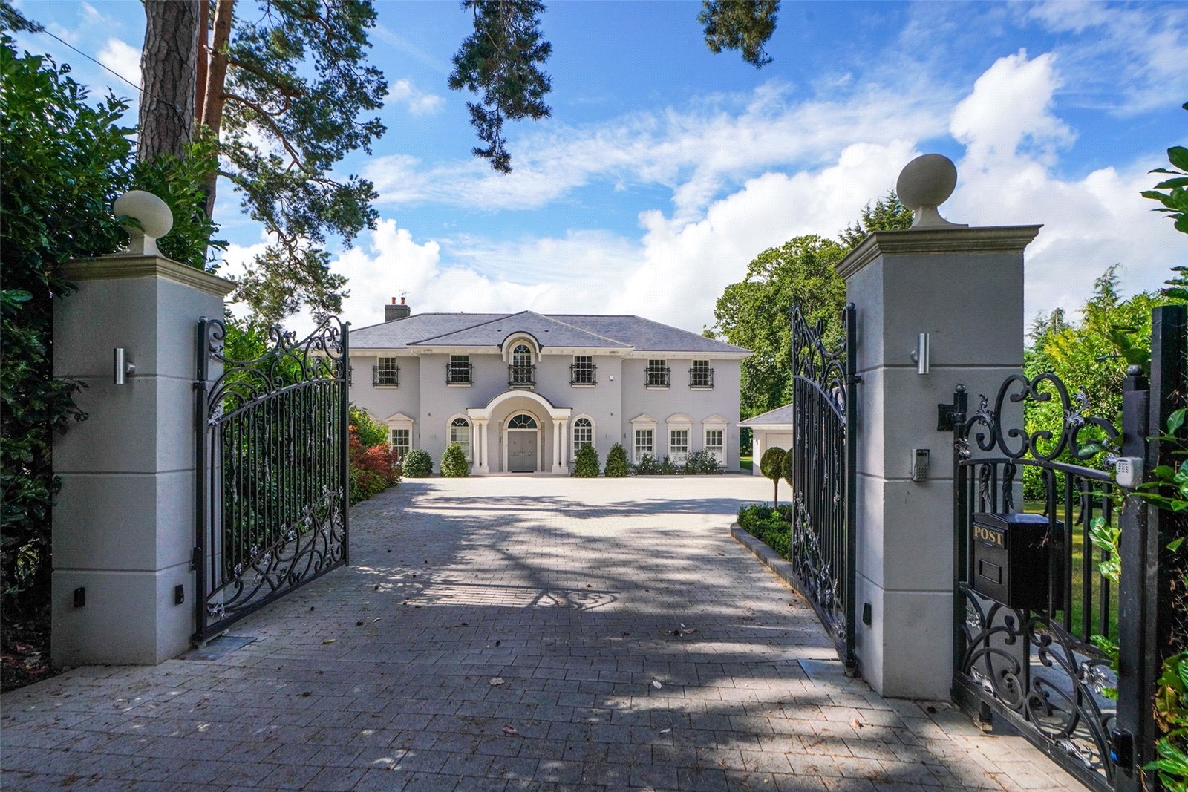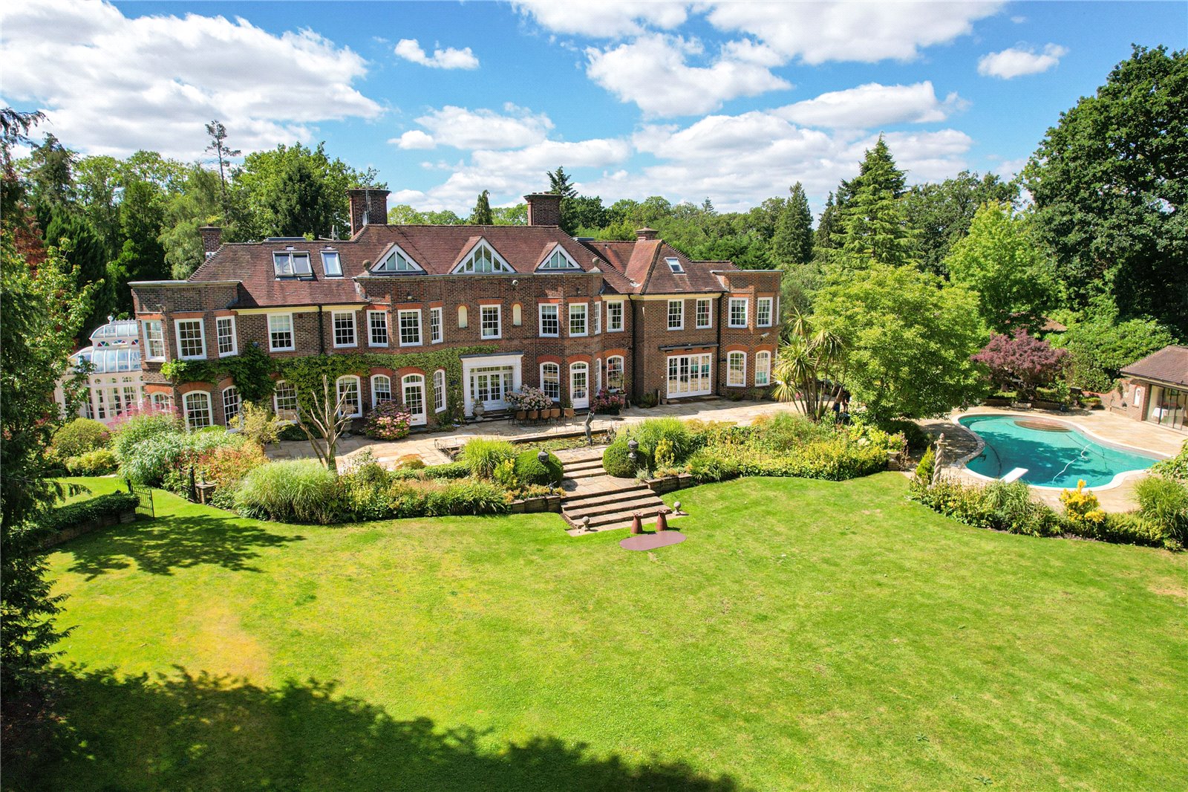Summary
A simply stunning home of classical design, extending to 8,569sqft, with a fantastic garden and pool complex in an elevated position within the exclusive St George's Hill Estate
EPC C Council Tax Band H
Key Features
Full Description
A simply stunning home of classical design, extending to 8,569sqft, with a fantastic garden and pool complex in an elevated position within the exclusive St George's Hill Estate
Cullen House is a most desirable residence, originally built to a Swedish design. The current owners have taken care to improve the house to the highest standards with particular attention to new double glazing,a most impressive newly installed rear logia with roof deck over and a newly installed outdor kitchen are by the pool complete with pizza oven , making i thet perfect for alfresco entertaining/dining
On arrival, secure electric gates lead to the driveway which provides parking for several cars and leads to the detached triple garage, with self contained guest/staff flat above.
The front door opens into an impressive reception hall with a grand sweeping staircase taking you up to the first floor, and down to the lower ground floor.
The stunning drawing room is a tranquil space and has doors leading out to the recently built loggia and stunning gardens beyond. It has been meticulously designed to be a cosy space yet has elegant proportions.
The formal dining room has a large bay window overlooking the outdoor pool and double doors leading out to the rear garden and is the ideal space for hosting dinner parties.
The large kitchen/breakfast room is fitted with wall and base wooden units, tiled flooring and double doors giving access to the rear garden.
There is also a utility room with plenty of storage and two guest cloakrooms situated on this floor.
The good size study is fitted with a range of storage shelves and double doors leading out to the rear terrace area. Leading from the study, is the double aspect family room.
The first floor comprises the elegant and impressive principal bedroom suite, with double doors leading out to the balcony offering truly stunning views, dual dressing areas and en suite with dual sinks. There are three further double bedrooms, one with an en suite and a family bathroom.
Leading up to the second floor there are three good sized bedrooms, two with en suites. All of the bedrooms enjoy far reaching panoramic views over the countryside and beyond. This floor makes the ideal space for teenagers.
On the lower ground floor is a music room, staff bedroom, gym all with fitted storage, a family bathroom, a good size store room and a wine cellar. There is a door leading out to the rear garden providing the potential to separate this floor from the main house and use as staff/guest accommodation.
Externally, the rolling beautiful landscaped gardens are a true feature of this property with a newly renovated patio terrace, ideal for entertaining, and mature trees, shrubs, a water feature and pond running through the middle. There is a heated outdoor swimming pool and separate cloakroom changing room.
The outdoor entertaining area by the pool features an outdoor kitchen complete with pizza oven and a covered seating area. This space is just perfect for entertaining friends and family on sunny days.
Floor Plan

Location
St Georges Hill is internationally renowned as one of the most sought-after private estates in England. Access on to the private, gated estate is controlled 24/7 by the estate’s security personnel.
St Georges Hill is set in some 900 acres and features a private championship golf course and a separate private tennis and squash club. The tennis club is one of the foremost racquet sports clubs in England, with 30 grass and all-weather tennis courts, two indoor courts and four squash courts. The tennis club also has a 20-metre indoor swimming pool, a well-equipped gym and a restaurant and bar. In addition to the on-site sporting facilities, there are many other challenging golf courses locally including Burhill, Wisley, Woking, Foxhills, Queenwood, Worplesdon and West Hill. Racing is available at Sandown Park, Ascot, Epsom and Windsor. Polo can be enjoyed at Guards Polo Club and The Royal Berkshire Polo Club.
St Georges Hill offers an ideal location for families looking for security and privacy and there are several excellent English and International schools in the area including Reeds School, St Georges College and The ACS International School at Cobham.
Transport links are excellent in this area. Weybridge mainline station has a regular service to London Waterloo in 28 minutes and the M25 (Junc. 10) is 3 miles away giving access to the motorway network. Central London is 21 miles and accessed via the A3 (2.5 miles) and Heathrow airport (13 miles) and Gatwick airport (21 miles) are in easy reach. All distances and travel times are approximate.





































