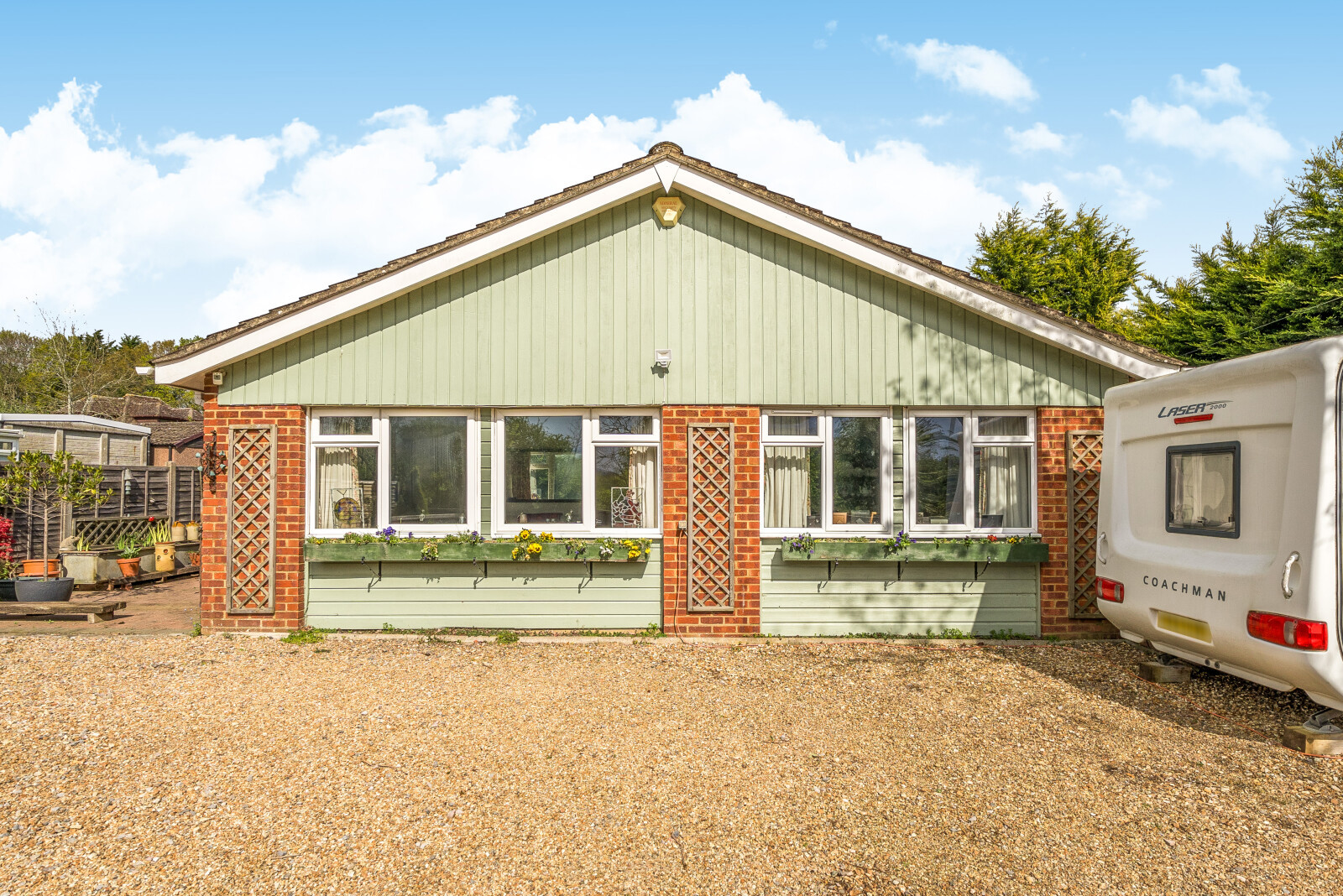Summary
A smartly presented chalet bungalow that has been extended and extensively refurbished to provide well-proportioned accommodation with a versatile layout complimented by a southerly backing garden and conveniently located within 0.5 miles of the mainline station and the village’s traditional bustling High Street.
Key Features
- A smartly presented chalet bungalow
- Versatile layout
- 3 bedrooms, two with built-in wardrobes
- Contemporary style kitchen with integrated appliances
- Beautifully appointed modern bathroom
- Southerly backing 44’ garden
- Garage and off-street parking
- Close to High Street and mainline station (London Waterloo 53 minutes)
- No onward chain and early possession
Full Description
A smartly presented chalet bungalow that has been extended and extensively refurbished to provide well-proportioned accommodation with a versatile layout complimented by a southerly backing garden and conveniently located within 0.5 miles of the mainline station and the village’s traditional bustling High Street.
This 3 double bedroom terraced home was extended and extensively modernised in 2004 with the addition of two bedrooms to the first floor and a rear extension to provide an attractively fitted contemporary style kitchen with integrated appliances and a beautifully appointed bathroom. The ground floor has also been remodelled to provide a spacious living room to the front with a lovely oak floor and it retains its fireplace as a focal point. In the middle of the house is a double bedroom with built-in wardrobes. The light and airy main bedroom is on the first floor, which also has built-in wardrobes providing excellent storage. The third bedroom is a single room, currently used as a study.
The sunny southerly backing rear garden extends to 44' with a patio leading to a central lawn bordered by shrub beds. To the rear is a single garage with a door into the garden and is approached via a service road. To the front is a brick paved driveway providing parking for two vehicles.
Floor Plan


























