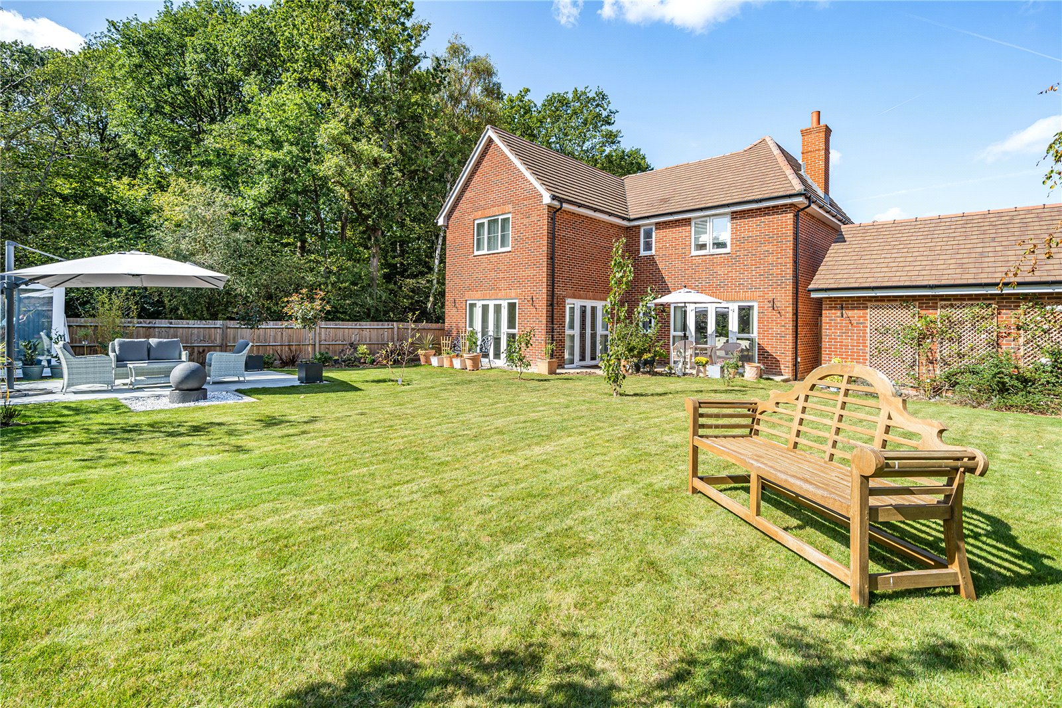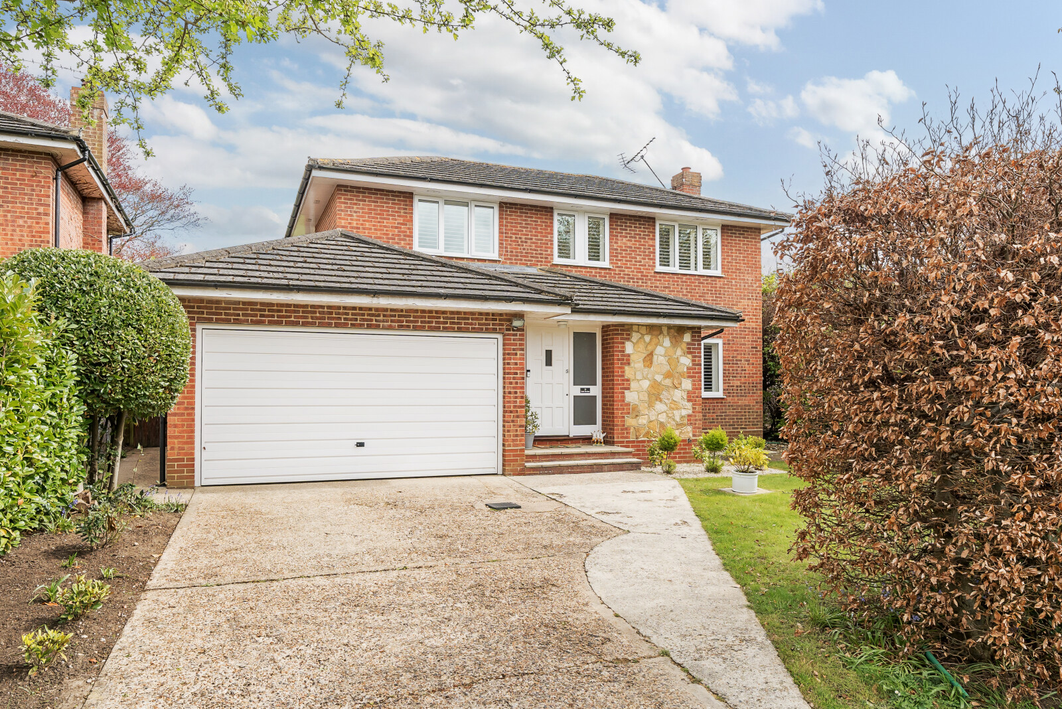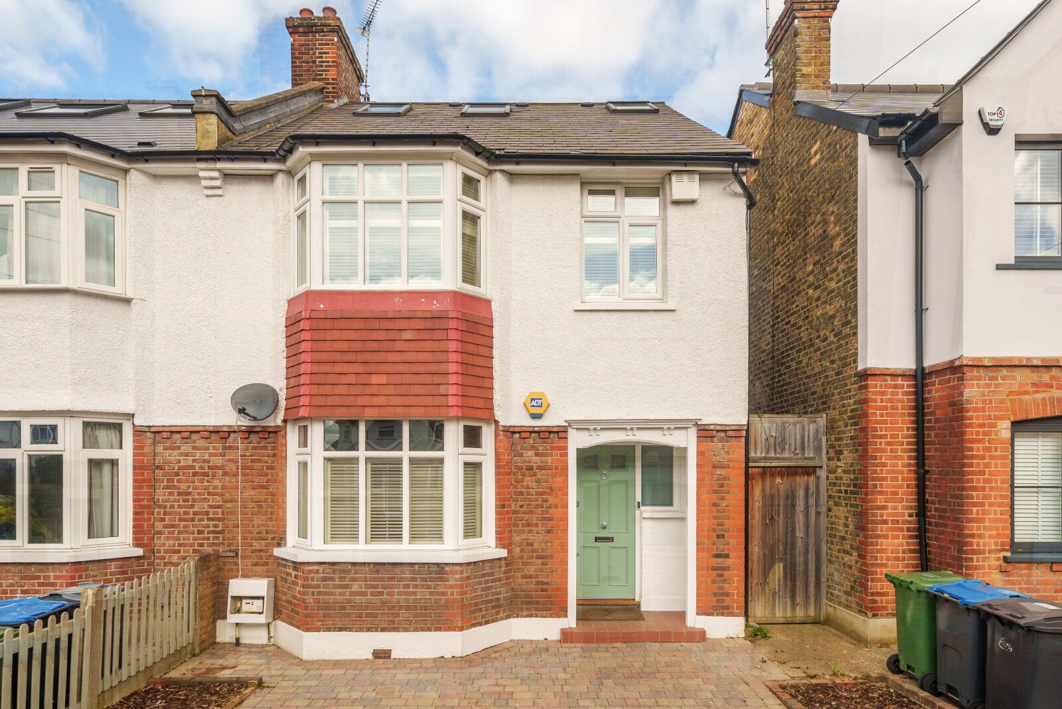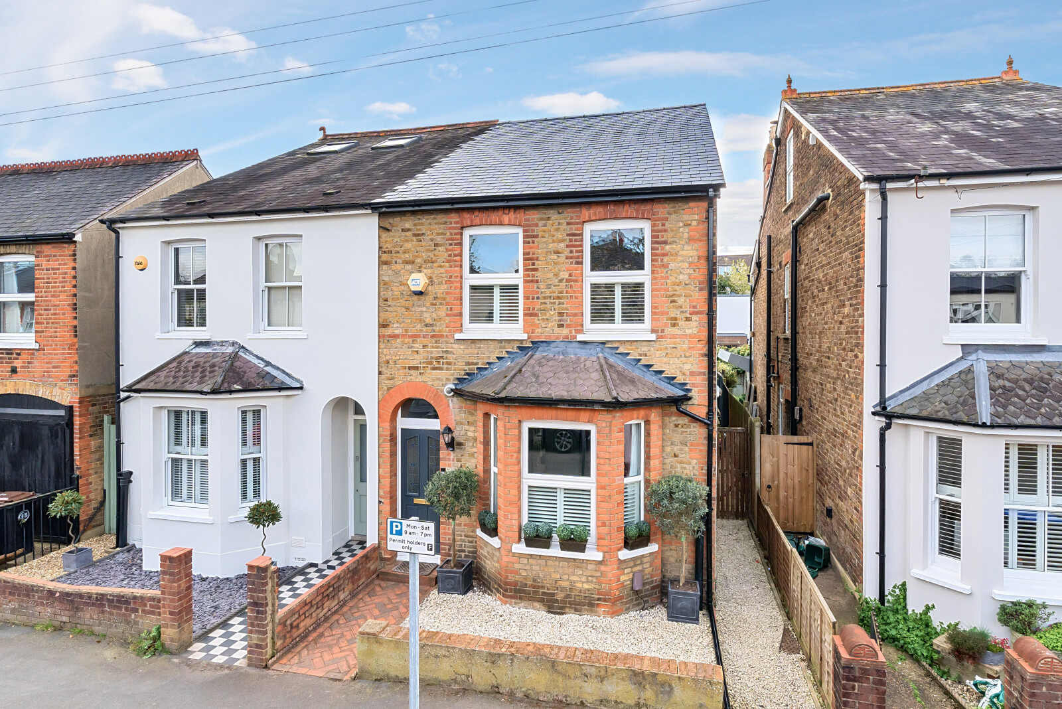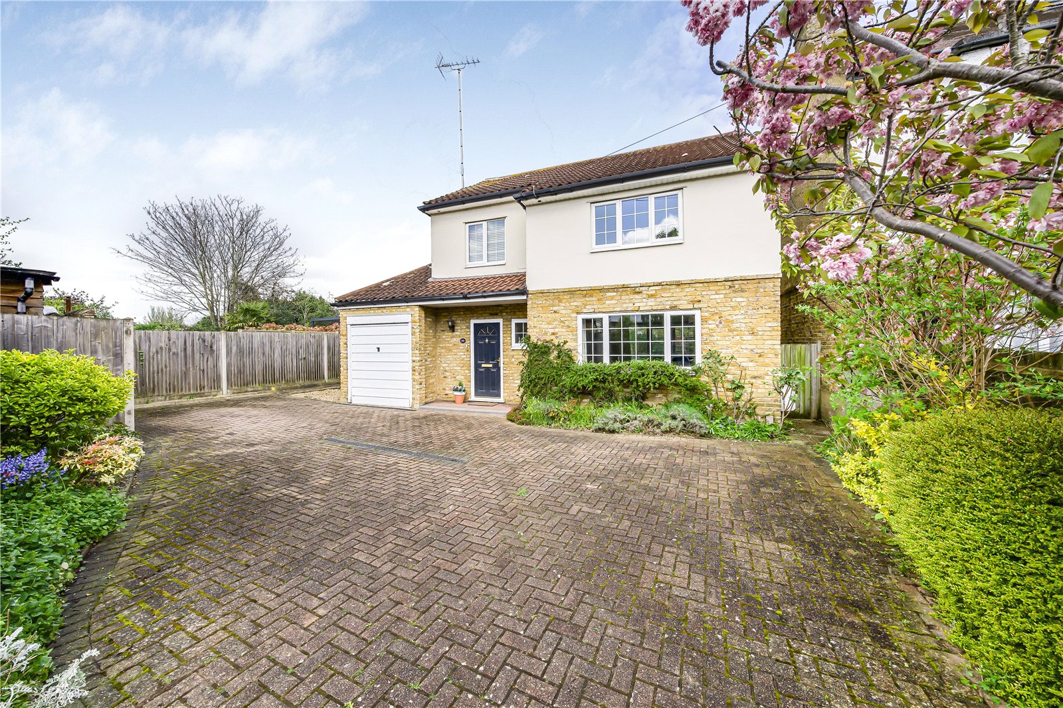Summary
A superb nearly new four bedroom family home with stunning kitchen, large south-facing garden with garden room, galleried landing, two ensuite shower rooms, and spacious versatile ground floor accommodation in a sought after location close to Cranleigh village. EPC Rating: B
Key Features
- Detached family home in a quiet location, end of close
- Extensive parking and double garage
- Double aspect sitting room
- Newly re-fitted kitchen/dining room
- Principal bedroom with ensuite shower room
- Guest suite with ensuite shower room and two further double bedrooms
- Beautiful rear garden with garden room/office/gym, double glazed and insulated, with power
- Council Tax Band: G
Full Description
Welcome to this immaculate four-bedroom detached family home, nestled in the Longhurst Park area of Cranleigh, within walking distance of the pretty High Street. Perfectly positioned at the end of a tranquil cul-de-sac, this nearly new residence offers a harmonious blend of contemporary living and serene countryside surroundings, courtesy of its proximity to the Downs Link, an idyllic trail stretching from Guildford to Shoreham.
Approaching the property, you'll be greeted by a beautifully landscaped front garden adorned with vibrant shrubs, leading the way to the inviting porched front door. The herringbone-patterned driveway provides extensive parking space right in front of the double detached garage, ensuring convenience for your vehicles. For easy access to the rear garden, a side gate offers a practical entry point.
Upon entering, the hallway offers access to all downstairs accommodation which opens up to reveal a spacious and stunning double aspect sitting room. Its focal point is an elegant electric fire feature that sets the perfect ambiance for cozy evenings with loved ones.
The heart of this home is undoubtedly the newly re-fitted kitchen, which boasts top-of-the-line appliances, including a Neff combination microwave/oven, Pyrolitic fan oven and dishwasher, as well as an AEG induction hob and extractor fan, integrated fridge, and separate integrated freezer. The kitchen's pièce de résistance is its striking quartz worktops, upstands, and splashbacks that perfectly complement the range of grey wall and base cupboards, larder cupboards, and integrated corner carousel. The kitchen island, complete with power and a breakfast bar, provides a central gathering point for family and friends. A central space provides an ideal dining area within the kitchen. A separate utility room is equipped with a Samsung washing machine and heat pump tumble dryer and provides further useful storage solutions. A dedicated study at the front of the property offers a quiet space for work or study, but could equally be utilised as a quiet snug or more formal dining room, while a downstairs cloakroom with a washbasin and WC adds practicality to daily life.
Ascending the easy-turning staircase, you'll find an impressive galleried landing, providing access to four generously sized double bedrooms. The spacious principal bedroom suite features a contemporary ensuite shower room, ensuring a luxurious retreat. An additional guest bedroom suite also boasts its ensuite shower room, perfect for accommodating visitors. Two more double bedrooms share a well-appointed family bathroom, enhancing convenience for the entire household.
The large rear garden is a true haven, with a patio area ideal for outdoor relaxation. At the garden's sunniest spot, you'll find a second patio, perfect for soaking up the rays, outdoor dining and entertaining. The garden is primarily laid to lawn, adorned with shrub borders that add a touch of greenery to the landscape. Additionally, there is a Nordic uPVC garden room with power, ideal for an office, or a gym providing a dedicated space for staying active and healthy.
This exceptional four-bedroom family home in Cranleigh's Longhurst Park offers a harmonious blend of modern luxury and natural beauty, making it an ideal place to call home. Don't miss the opportunity to make it yours!
Floor Plan

Location
Situated on a level walk to the centre of Cranleigh village by road or scenic Downs Link, with its health centre, library, leisure centre and arts centre as well as comprehensive range of shops including butcher, fishmonger, M&S 'Simply Food', two supermarkets and a wide range of independent retailers. The area is surrounded by open countryside, including the Surrey Hills, ideal for walking, cycling and horse riding. Nearby Guildford has a mainline station with a fast service into Waterloo and access to the A3 for the M25 and London.

