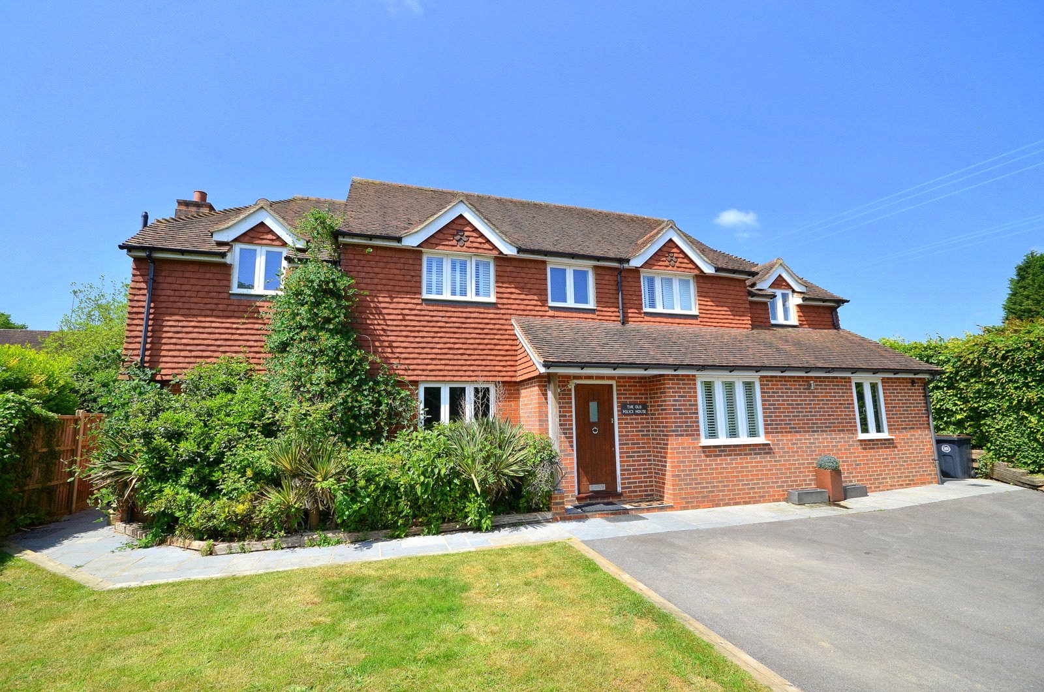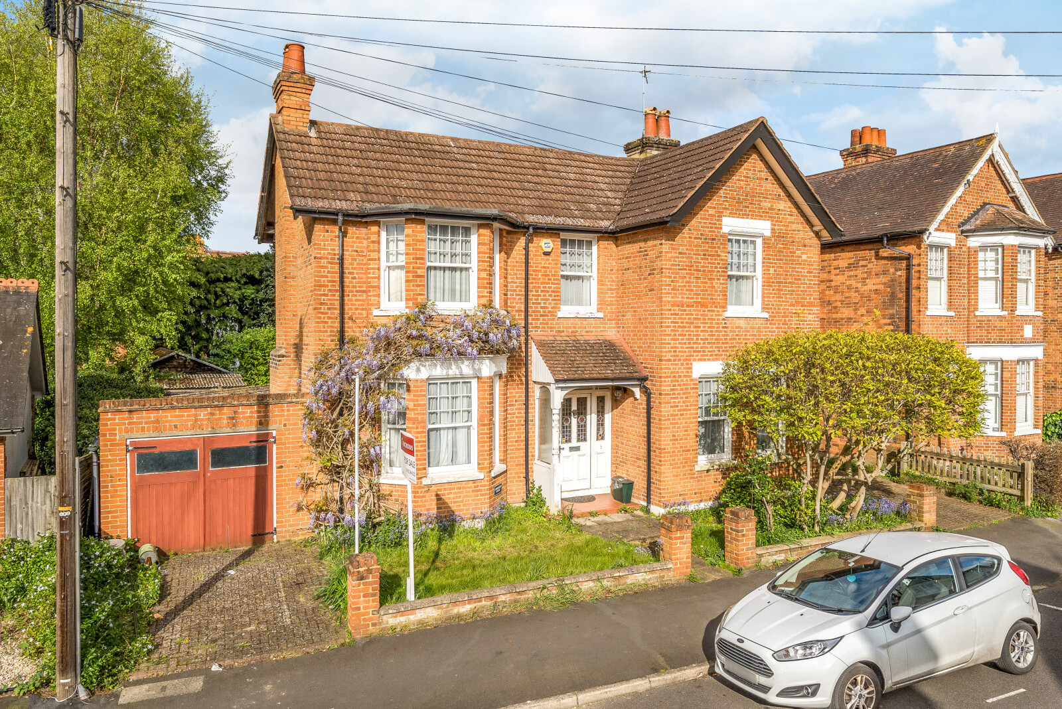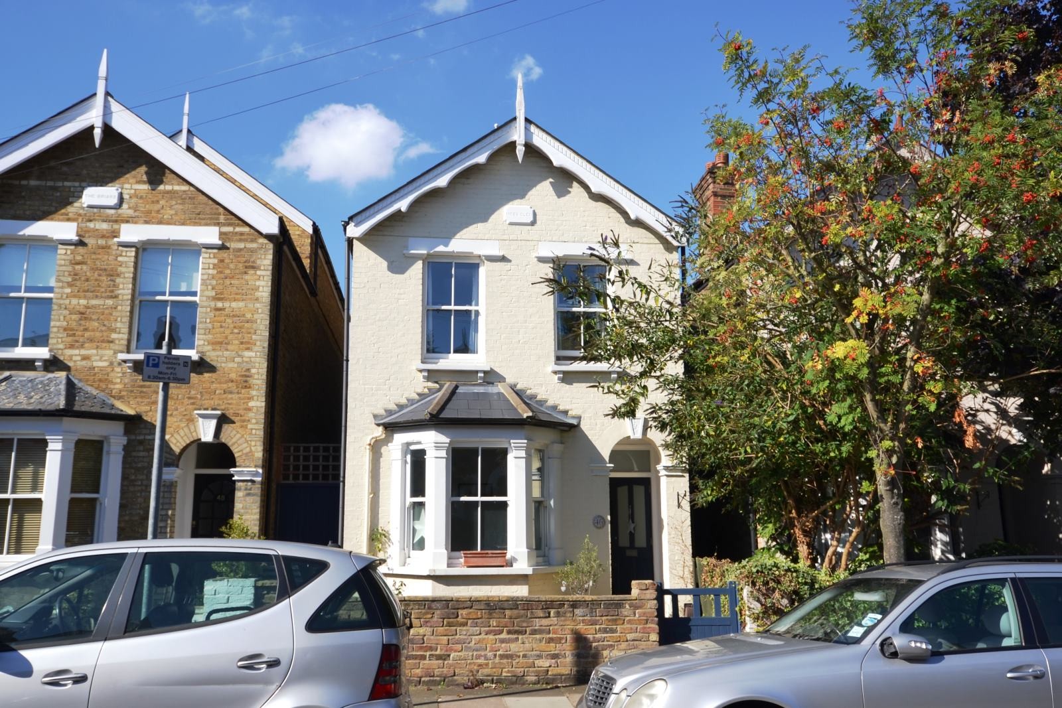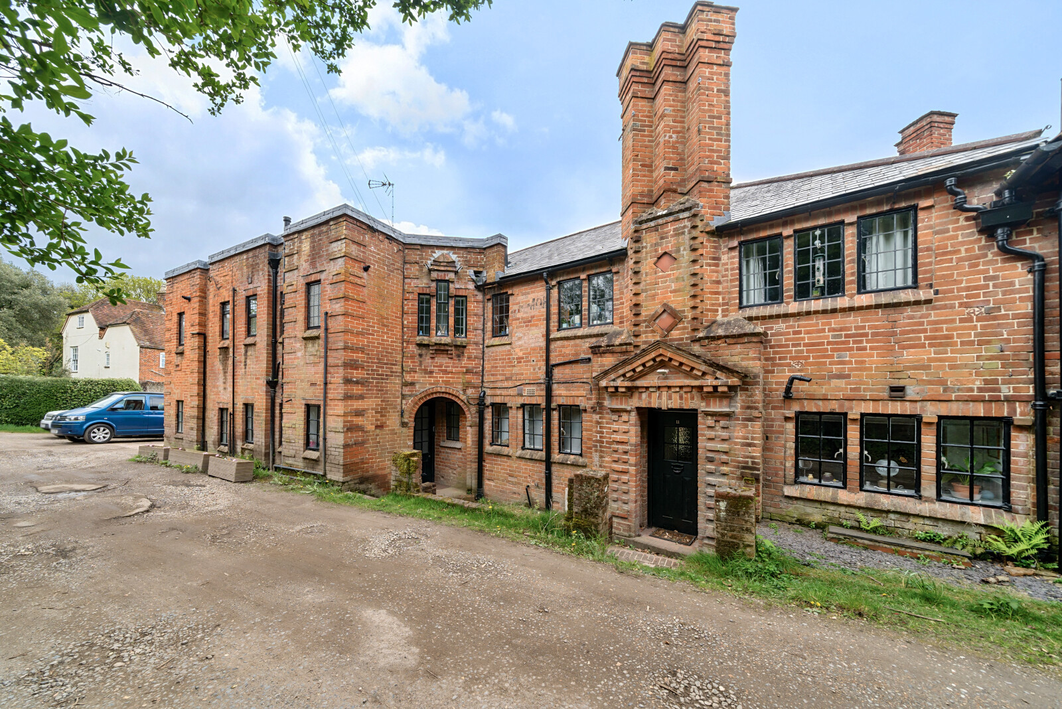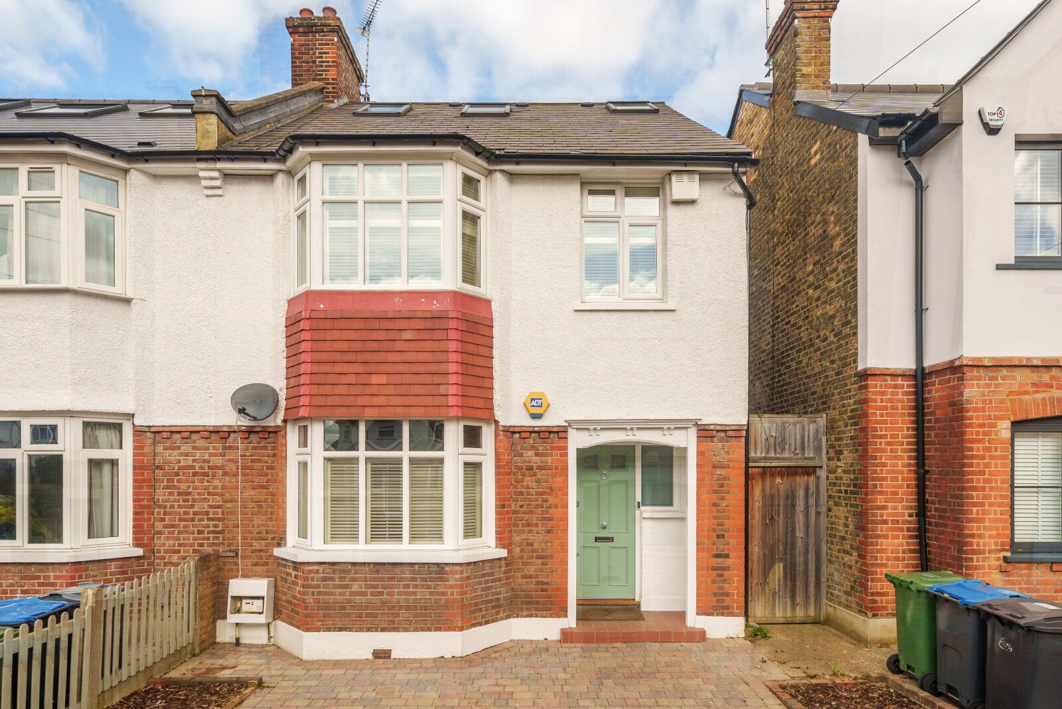Summary
A wonderful detached family home providing well presented four en-suite bedroom accommodation, together with spacious and versatile downstairs living space and a secluded, private garden, situated in the heart of this highly sought after Surrey Hills village. EPC 'E'
Key Features
- Spacious, very well presented detached family home
- Contemporary sitting room with bi-fold doors
- Well equipped kitchen opening to a substantial conservatory/dining room
- Principal bedroom suite with walk-in wardrobes and striking en-suite bathroom
- Three further double bedrooms, each with en-suite facilities
- Delightful secluded garden with large outbuilding/workshop
- Barn style car port for two cars and additional driveway parking
- Council Tax Banding: G
Full Description
Nestled in a picturesque setting in this sought after Surrey Hills village, just a short stroll from the popular Parrot Inn, you'll discover The Old Police House, a lovingly refurbished, expanded, and updated residence that was once the local Police Station and adjoining Police House. Today, this spacious four-bedroom family home, with timeless brick and tile clad elevations, exudes elegance and versatility.
As you approach the property, a spacious driveway offers ample parking and leads to a substantial barn-style twin bay carport, enclosed by well-established hedges. Stepping through the external wooden porch, you enter the inviting entrance hall, the central point of the house that connects to most of the ground floor living spaces.
The modern double-aspect living room is a highlight, featuring bi-fold doors that open onto the back terrace and garden, a stunning gas fireplace, ambient lighting, and wonderful wood flooring, complete with the luxury of underfloor heating throughout the ground floor. A separate snug offers a peaceful retreat from the main living areas, perfect for relaxation or even as a study. The kitchen boasts wood-fronted cabinets with contrasting granite countertops, a spacious central island, integrated appliances, and room for an Aga. It seamlessly transitions into the conservatory/dining room, providing a bright, open space with access to the rear garden.
An additional study with a charming stable-style back door leads to the utility room, offering extra storage and space for appliances. An adjacent boot room grants easy access to the side of the property.
The elegant principal bedroom suite is complete with two walk-in wardrobes and a custom-designed en-suite bathroom featuring a luxurious freestanding bath and a generous wet-room style shower. Three more double bedrooms, each with built-in closets, all feature en-suite facilities, ensuring comfort and convenience.
The rear garden can be accessed on either side of the house via paved pathways, leading to a spacious terrace betwixt the conservatory and the living room's bi-fold doors, an ideal setting for outdoor dining and entertainment. A wooden sleeper wall and steps lead to the lush lawn, entirely enclosed by mature hedges for privacy. A graceful weeping willow tree offers shade during the warm summer months, and there's even a wooden hot tub house.
To one side of the garden, you'll find a substantial timber-clad building with two separate sections; one for conventional garden storage, while the larger area is fully insulated, equipped with temperature and humidity control, ideal for secure external storage. Additional features include New England shutters throughout the house.
An internal viewing of this remarkable family home is highly recommended to fully appreciate all that it has to offer and the property is being offered for sale with the benefit of no onward chain.
Floor Plan

Location
The village of Forest Green is 13 miles to the south east of Guildford (rail links and M25 via A3) and 9 miles to the south of Dorking (rail links and M25 via A24), and is a pretty rural village with a popular pub that overlooks a large, open green. The village is set amongst the Surrey Hills and is surrounded by open countryside. This provides some of the best walking, cycling and horse riding country in the south east. There are a number of golf courses locally, as well as a choice of gyms and a wide range of other leisure facilities. The larger village of Cranleigh is 5.5 miles away and offers a comprehensive range of facilities including a health centre, library, leisure centre and a wide range of shops.

