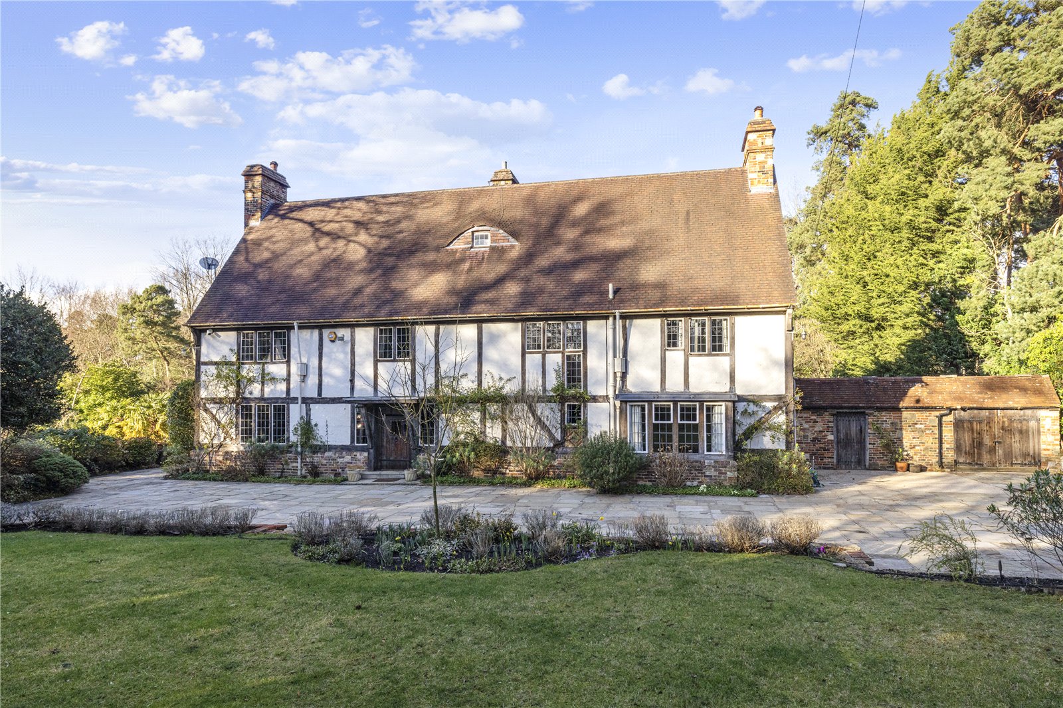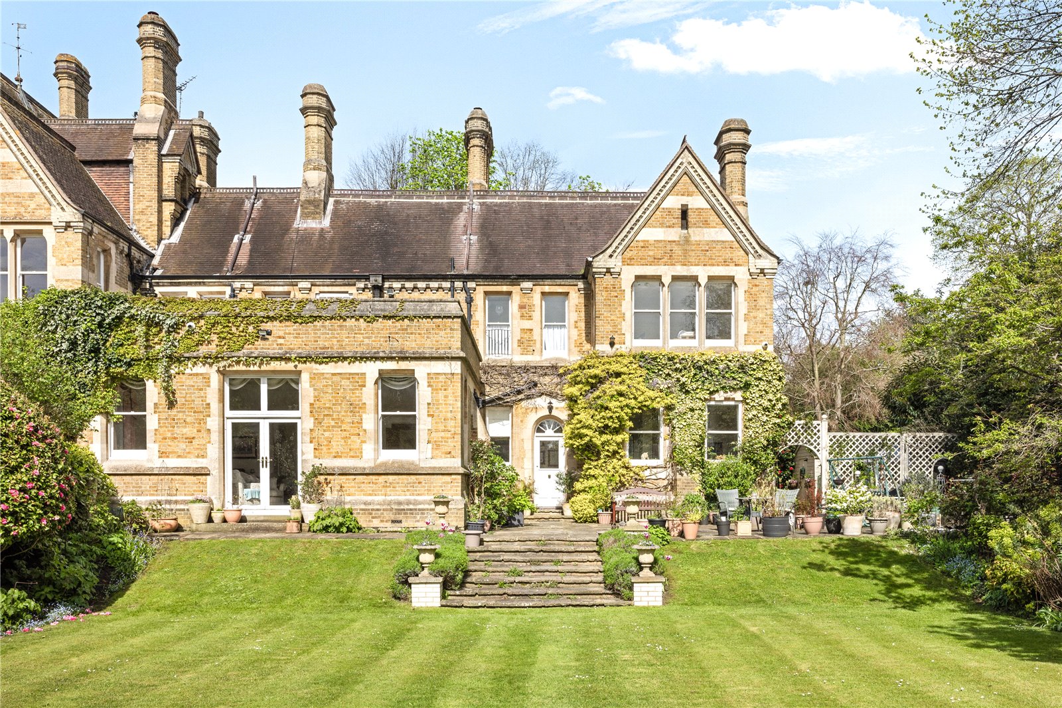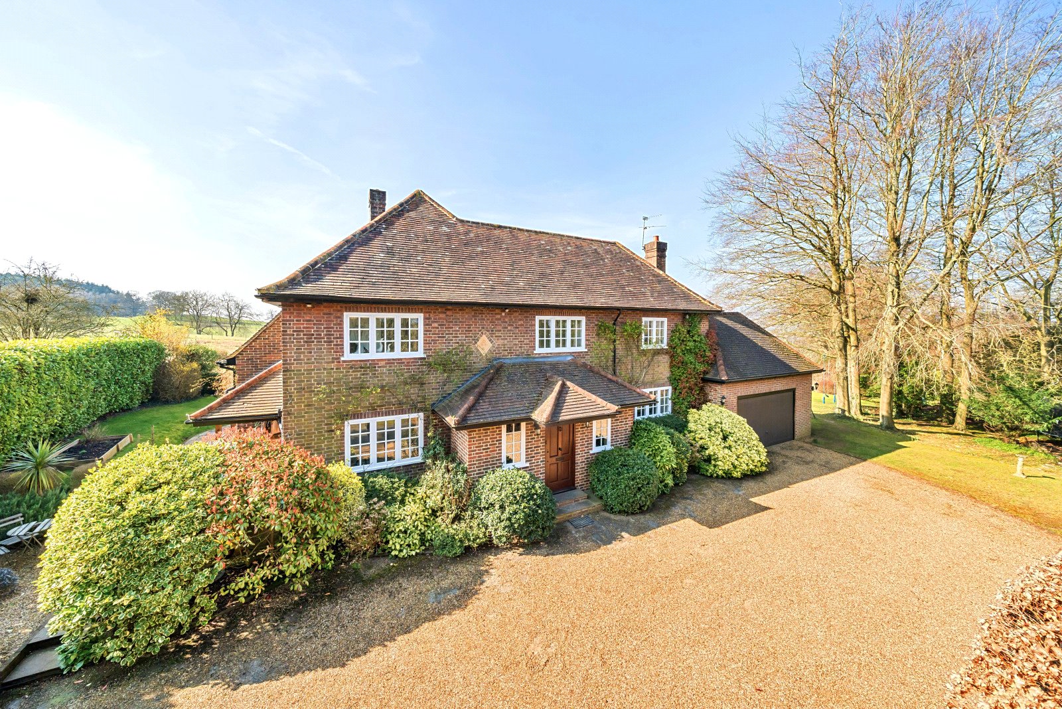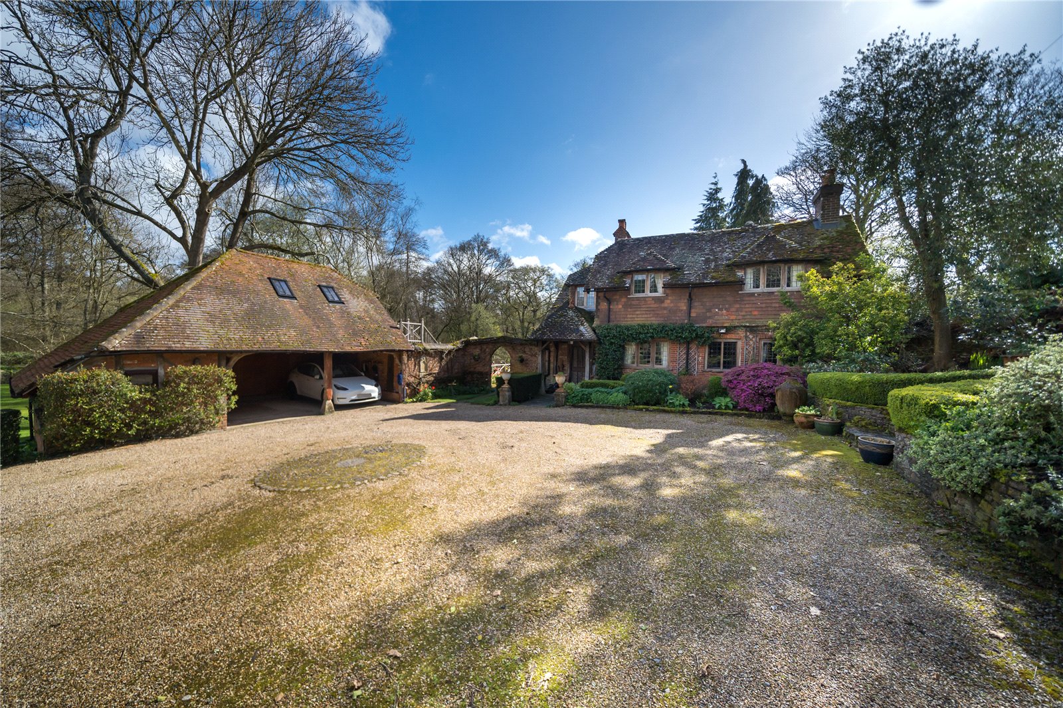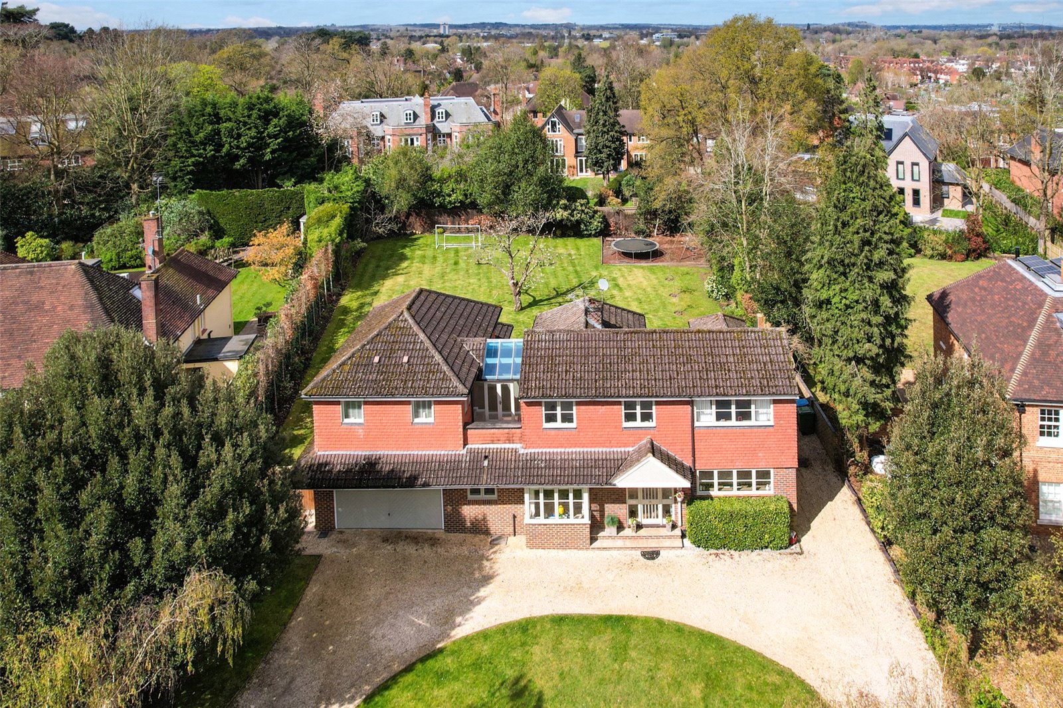Summary
An individual character property dating back to the 1920's, set in grounds of 1 acre backing onto St Georges Hill Golf Course. The property has a wealth of character including solid wood latch doors and wood panelling. EPC: E
Key Features
- Double length garage and tennis court
- Family bathroom and separate shower room
- Set in superb gardens over 1 Acre backing onto the golf course
- A 1920's home with many character features
- Three separate reception rooms
- Kitchen/breakfast room with Aga and central island
- Principal bedroom with lovely views and en-suite bathroom
- Four further bedrooms all overlooking the gardens and golf course
Full Description
This family home impresses from the moment you approach it through the double wooden gates, set in grounds of an acre, the gardens are a key feature of this home along with its outlook over one of the fairways of St Georges Hill Golf Club.
A solid wood door leads into the very impressive hallway with solid wood flooring and panelling, the principal sitting room is triple aspect with views over the garden. The panelled dining room has a concealed dumbwaiter cupboard for those winter dinner parties and having views of the golf course. The separate study is at the end of the house and enjoys views to the front.
The kitchen/breakfast room has, as its centre piece, an Aga and central island with a comprehensive range of integrated appliances, built-in dresser and French doors leading onto the garden. There is a separate inner hallway with pantry cupboard and boiler room.
From the hallway, easy rising stairs lead to the large panelled landing with large windows to enjoy the southerly aspect and create lots of light. The principal bedroom is triple aspect once again having interesting views and there is an en-suite bathroom with underfloor heating, there are two further bedrooms on this floor along with a shower room and separate WC, which is Jack and Jill with one of the bedrooms.
A concealed staircase leads through to the top floor where there are two further double bedrooms with lovely views and a family bathroom with roll top bath and separate WC and a large store room for luggage etc.
Floor Plan

Location
This property is in a popular location backing onto St Georges Hill Golf Club and located midway between Weybridge and Cobham. Felton Fleet School and Notre Dame Girls School are within close proximity. Cobham High Street with its range of shops and restaurants is a five minute drive away, with trains for Waterloo available from Weybridge, Walton or Cobham stations. The A3 provides access to London, the coast and links to London's two main airports, via the M25 which is a five minute drive away.

