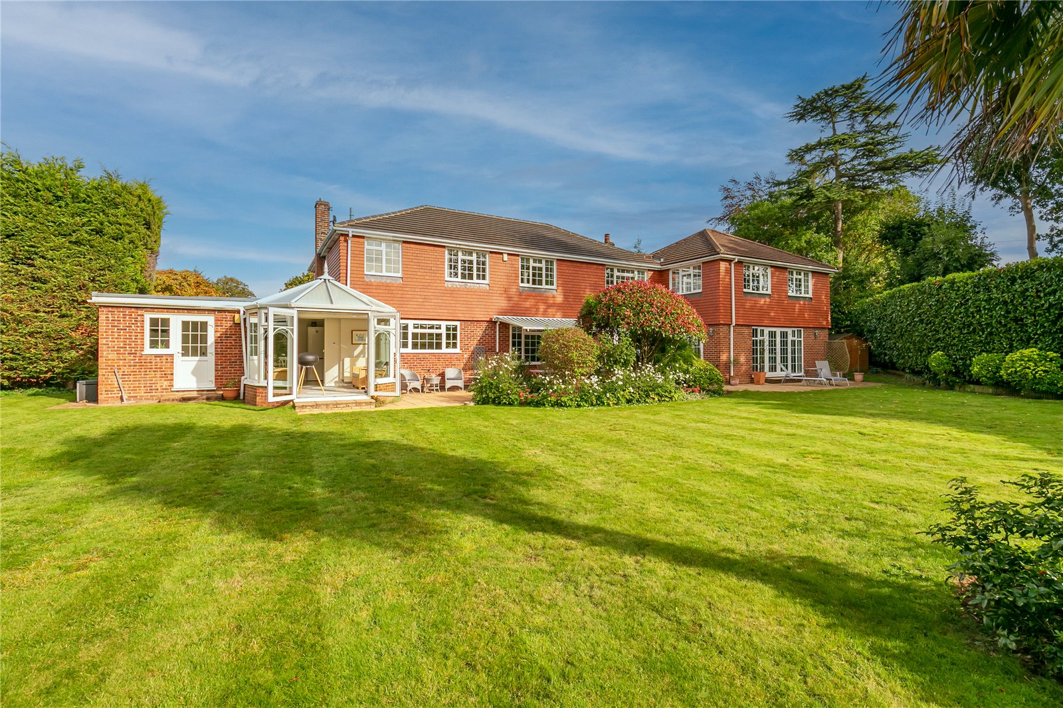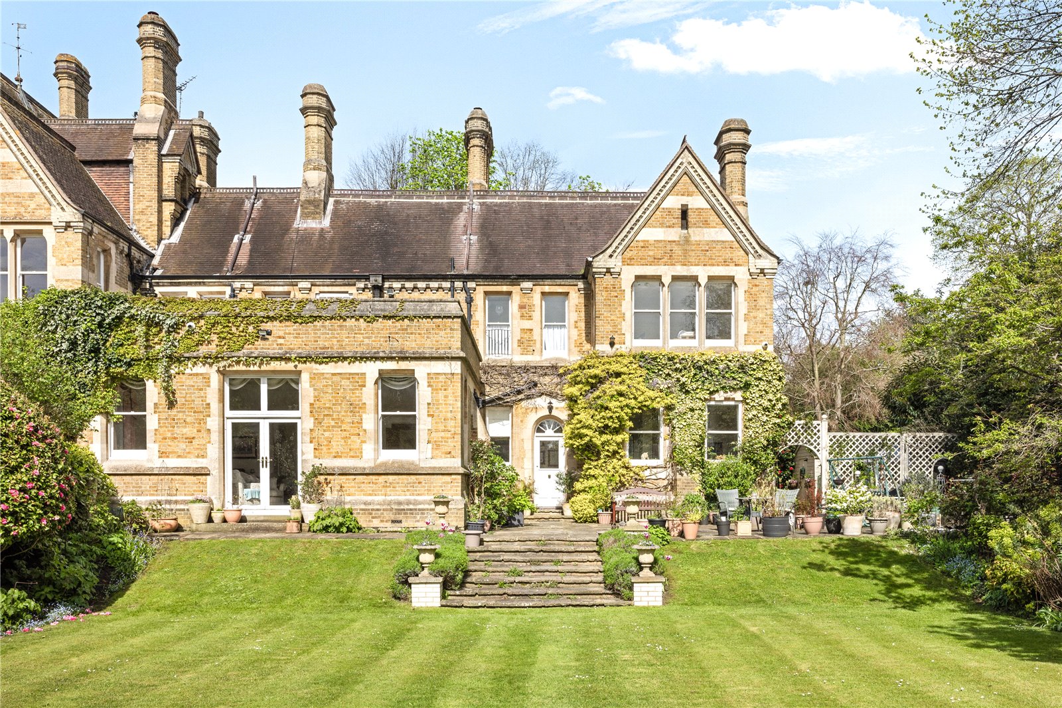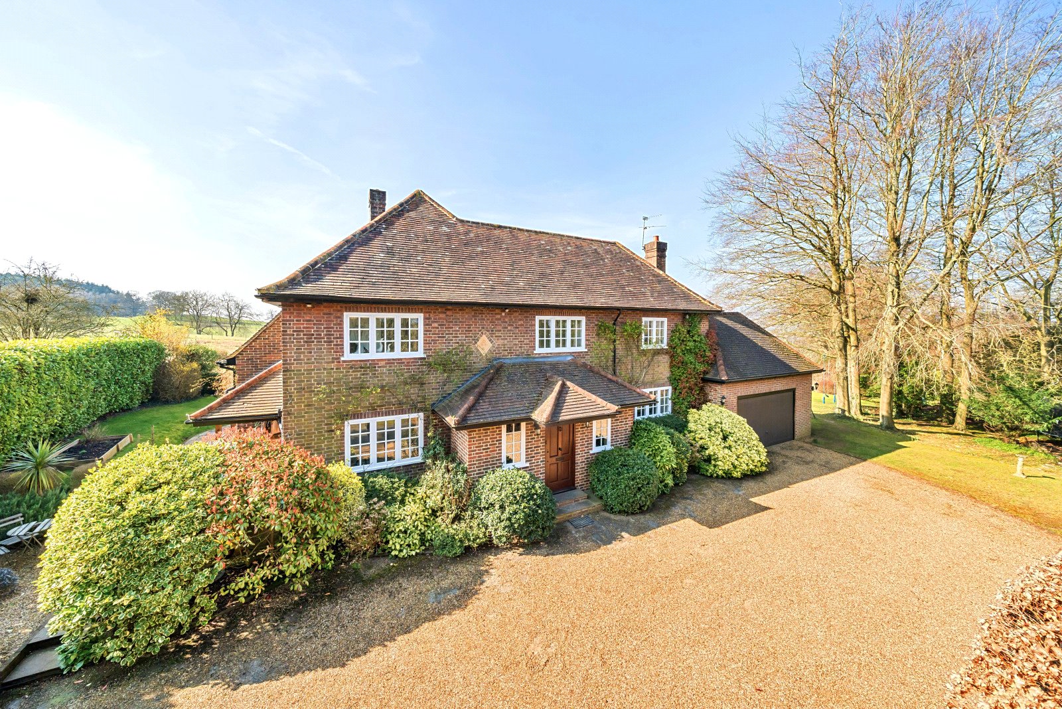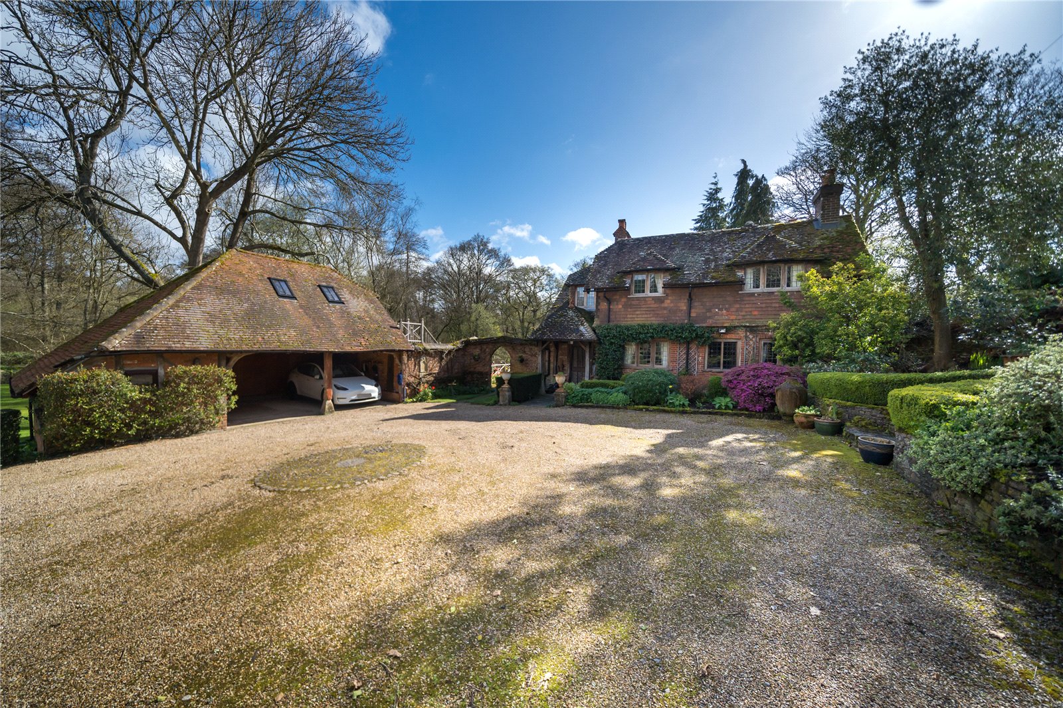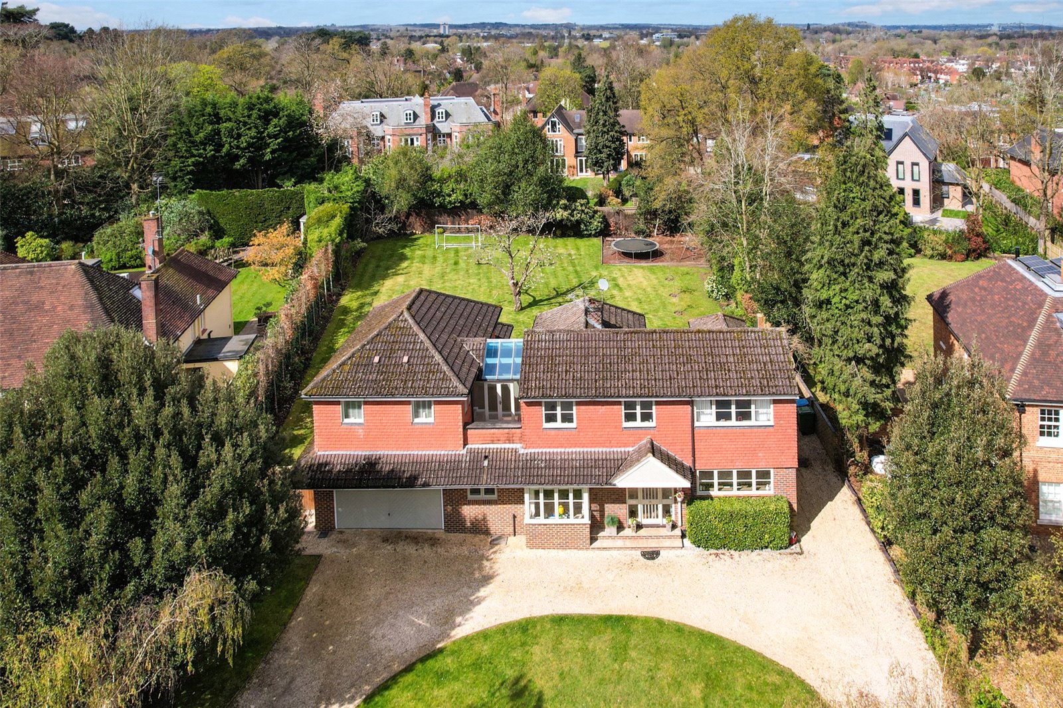Summary
Tucked away within this well regarded development - a substantial and immaculately presented family home offering approximately 4,000 sq ft and which is set on over a third of an acre plot with a south-westerly orientated private garden. No onward chain.
EPC: D / Elmbridge Borough Council Tax Band G
Key Features
- Fantastic family home with c4,000 sq ft of accommodation
- Previously extended to provide a generous sized sitting room and principal bedroom en-suite
- Wonderfully light interior throughout
- Pleasant kitchen/breakfast/conservatory area
- Entire plot measures 0.38 acres
- Favourable south-west facing rear garden
- Less than a mile to Cobham High Street and 1.5 miles to the train station
- NO ONWARD CHAIN
Full Description
This attractive double fronted family home occupies a favourable plot at the very end of a peaceful cul-de-sac off Leigh Hill Road, with open views yet maintains a good degree of privacy.
In the same ownership for over 20 years, the house has previously been extended to provide a generous sitting room with patio doors opening onto the rear and a fabulous principal bedroom en-suite. The remaining accommodation has an effortless flow, with an abundance of natural light as each room benefits from large windows and a favourable sunny aspect.
The house is evidently well maintained and has been continually upgraded over the years to be a pleasant and welcoming home, ready to move into. Some of the original features remain, such as the wood parquet flooring in the study, the feature staircase balustrade and the curved bay windows on the front elevation, providing some elegant character.
The fitted kitchen offers plenty of storage and has integrated appliances and a neat central island. It leads into a bright and sunny breakfast room and from there into the Utility which also has internal access to the double garage.
Upstairs, in addition to the principal bedroom suite, there are four further double bedrooms, two with their own en-suite shower rooms and two sharing the family bathroom.
A great opportunity to purchase in the heart of Cobham, in particular to a house presenting no onward chain.
Garden & Exterior
The entire plot measures just over a third of an acre with a mature hedge running the boundary perimeter, making it secure and private. With its south-westerly rear aspect, the rear garden is a great sun trap from mid-morning onwards. An area of patio runs across the back of the house with an attractive awning to provide shade in high summer. On the front, in addition to the double garage, there is a wide driveway framed by beautifully kept, mature hedges.
Floor Plan

Location
Pine Walk is a highly regarded and popular location, being within walking distance of both the High Street and station. Cobham High Street has an excellent mix of cafes and restaurants, along with a comprehensive range of shops. Cobham and its adjoining villages are renowned for their excellent range of both state and private schools. Cobham station provides a service to London Waterloo and Esher station is only a short drive away. London's two main airports are accessed via the M25, which is a short drive away and links with the A3 to central London and the coast.

