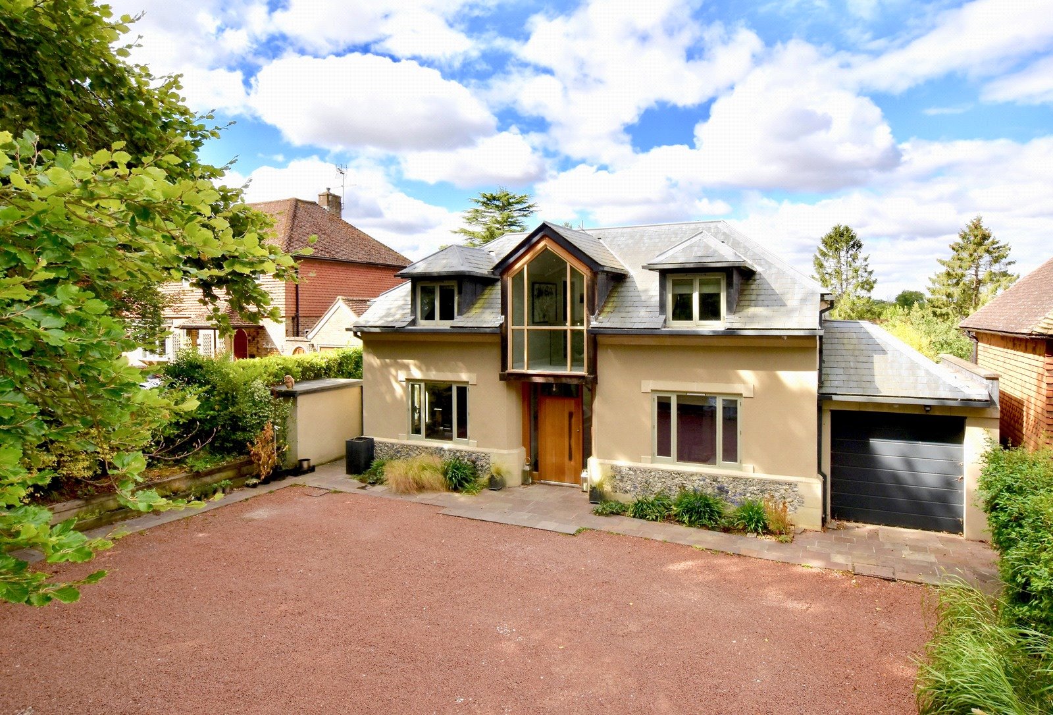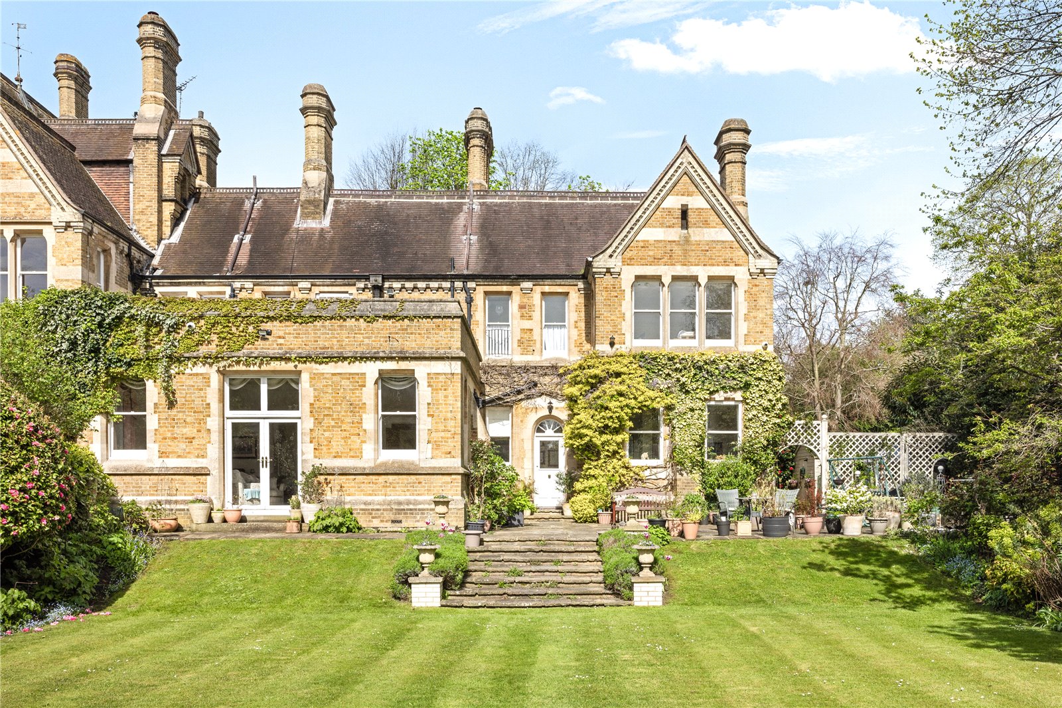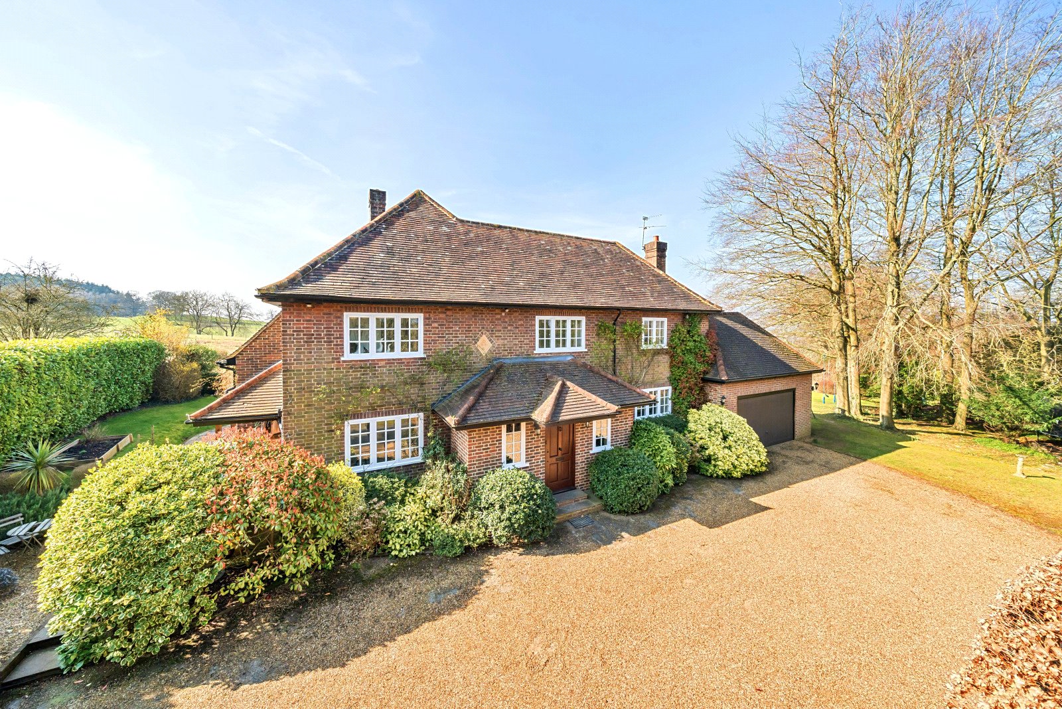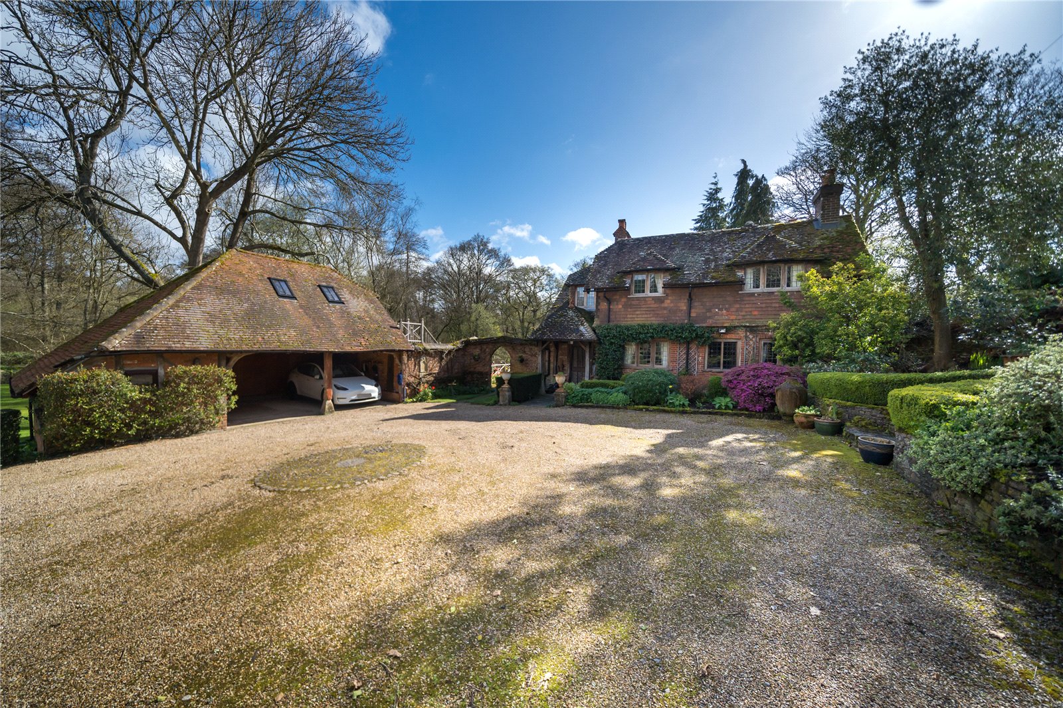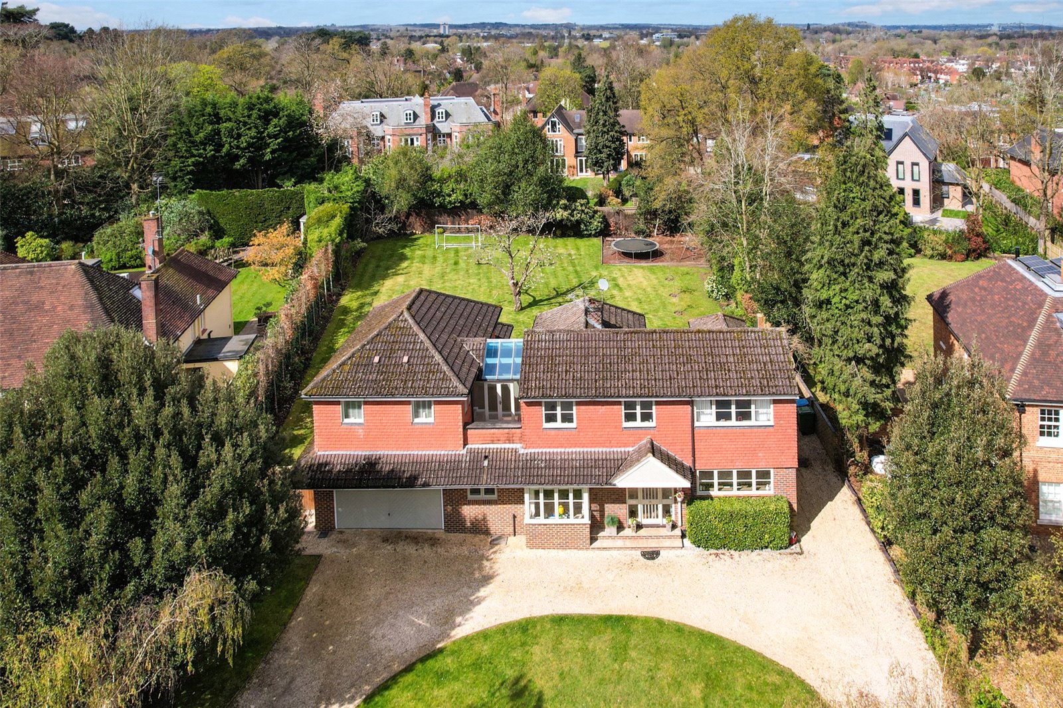Summary
Splendid sunsets and marvellous views will be your norm if you become the future owner of this impressive modern home, situated in an elevated position on the edge of the village, yet within easy reach of local amenities. EPC: B Council Tax: H
Key Features
- Stunning, contemporary home built to a superior specification
- Open countryside views with spectacular sunsets
- Professional landscaped westerly facing rear garden
- Spacious garden studio with kitchenette and WC
- High end modern kitchen
- Semi rural location walking distance of good local amenities
- Horsley station 1.6 miles
Full Description
In an elevated position, screened by mature pines and with an enviable westerly rear aspect, Kildonan is an outstanding modern property, designed and created by the current owners to an impeccable standard, displaying some unique design features as well as a much coveted, professionally landscaped garden.
Immediately upon entry, the sense of space, and light is evident, created by the generous dimensions, enhanced ceiling heights and an abundance of glass.
The ground floor comprises of an impressive Kitchen/Breakfast/Dining area on the rear with bi-fold doors, a sunken Sitting room adjacent with a raised study area, a Guest bedroom suite, a further Reception Room, plus a Utility and WC/Cloakroom. Floor to ceiling fitted kitchen cabinets together with a large island provide generous storage interspersed with high end appliances.
A stone staircase rises to a large landing area with a large apex glazed window. From here there are three further bedrooms complimented by two luxury bathrooms. The master bedroom offers spectacular views of open countryside from the Juliette balcony, a sauna within the en-suite bathroom and plenty of recessed storage.
Garden and Exterior
Expertly arranged to show outdoor living at its best, the west facing rear garden encompasses water features, well stocked, mature borders, seating areas and houses a superior garden studio, and further outdoor storage all within the backdrop of stunning open countryside.
Floor Plan

Location
The property is situated in a sought after location at the foot of the Surrey Hills, on the outskirts of East Horsley village. The delightful semi rural location is adjoining a designated area of outstanding natural beauty with both Ranmore Common and Sheepleas close by, which provide miles of countryside, ideal for walking, cycling and horse riding. The village of East Horsley has 2 parades of shops which include a bank, restaurants and a local library together with the railway station providing a train service into Waterloo in approx. 50 minutes. The A3 is nearby providing a quick and easy access to Junction 10 of the M25, central London and both Heathrow and Gatwick. Schooling is particularly well catered within the area in both state and private sectors. The market town of Guildford is about 8 miles away, offering a comprehensive range of shops, leisure and entertainment facilities.

