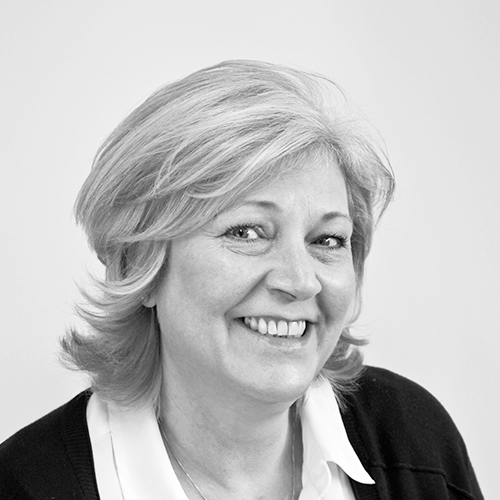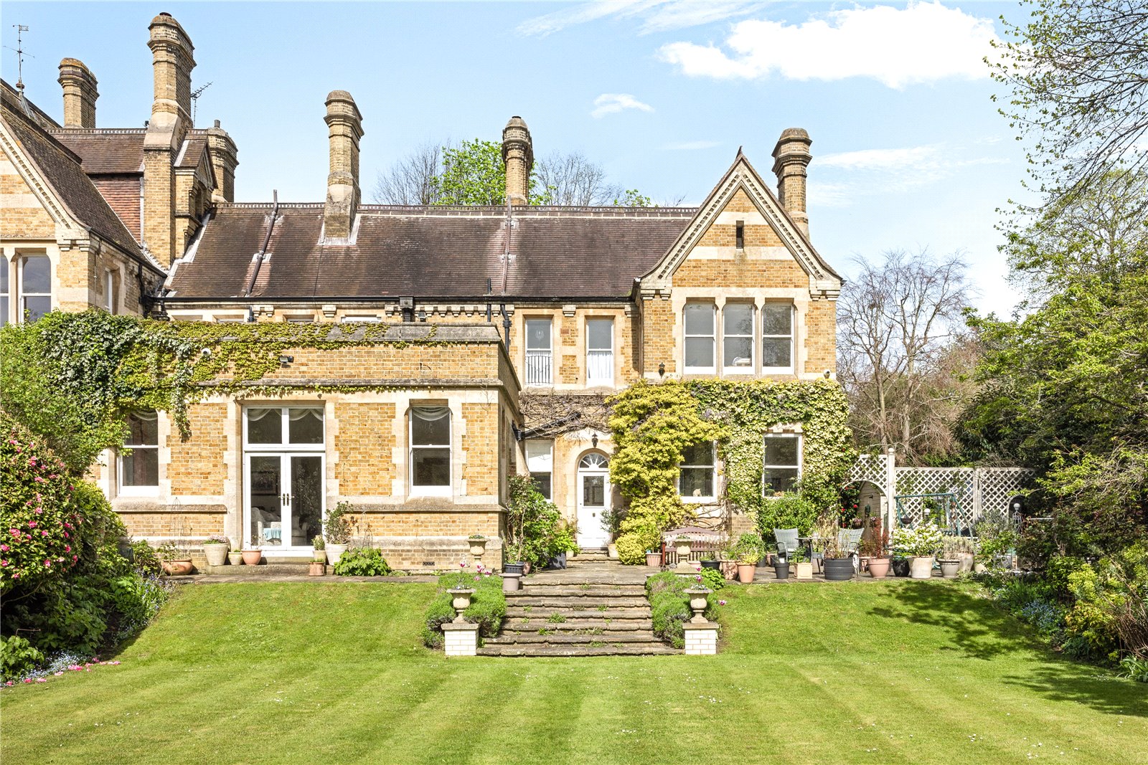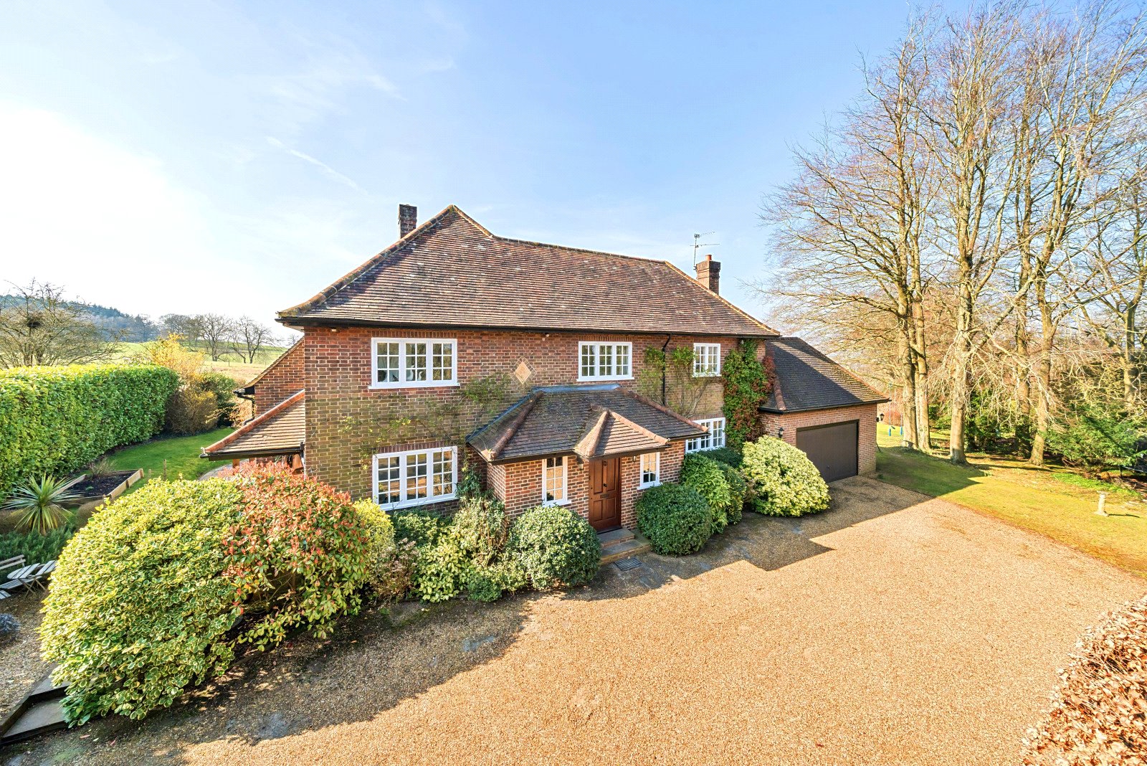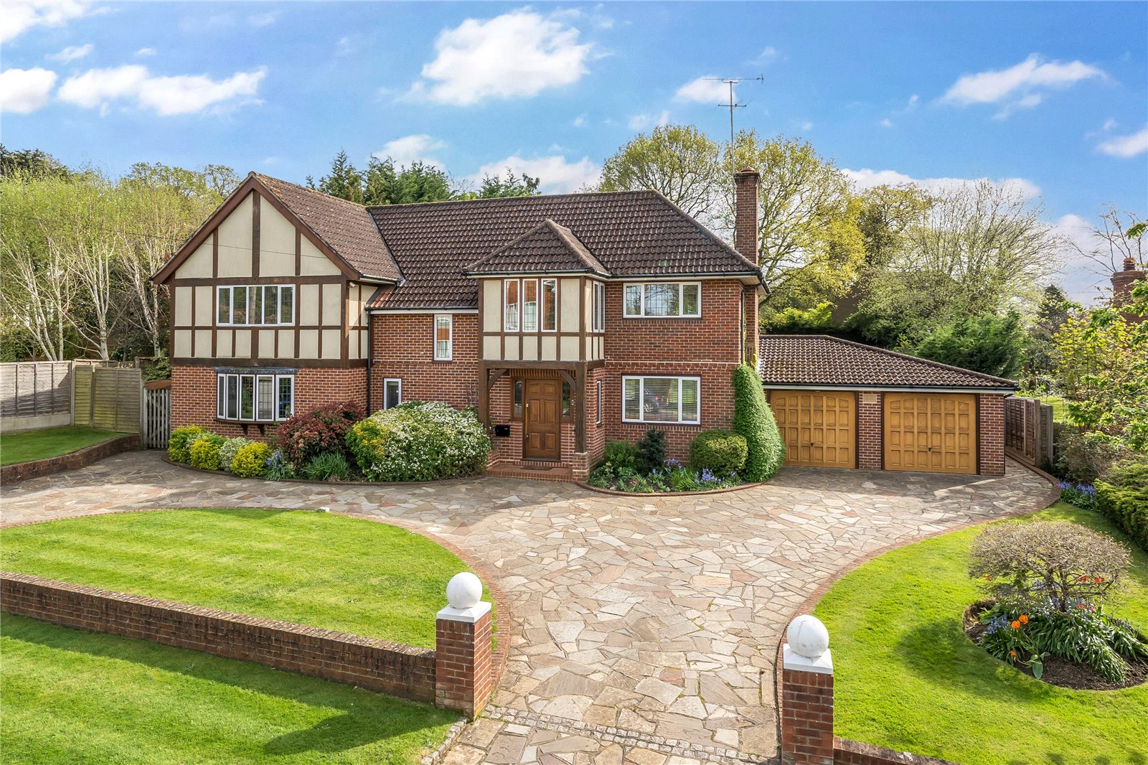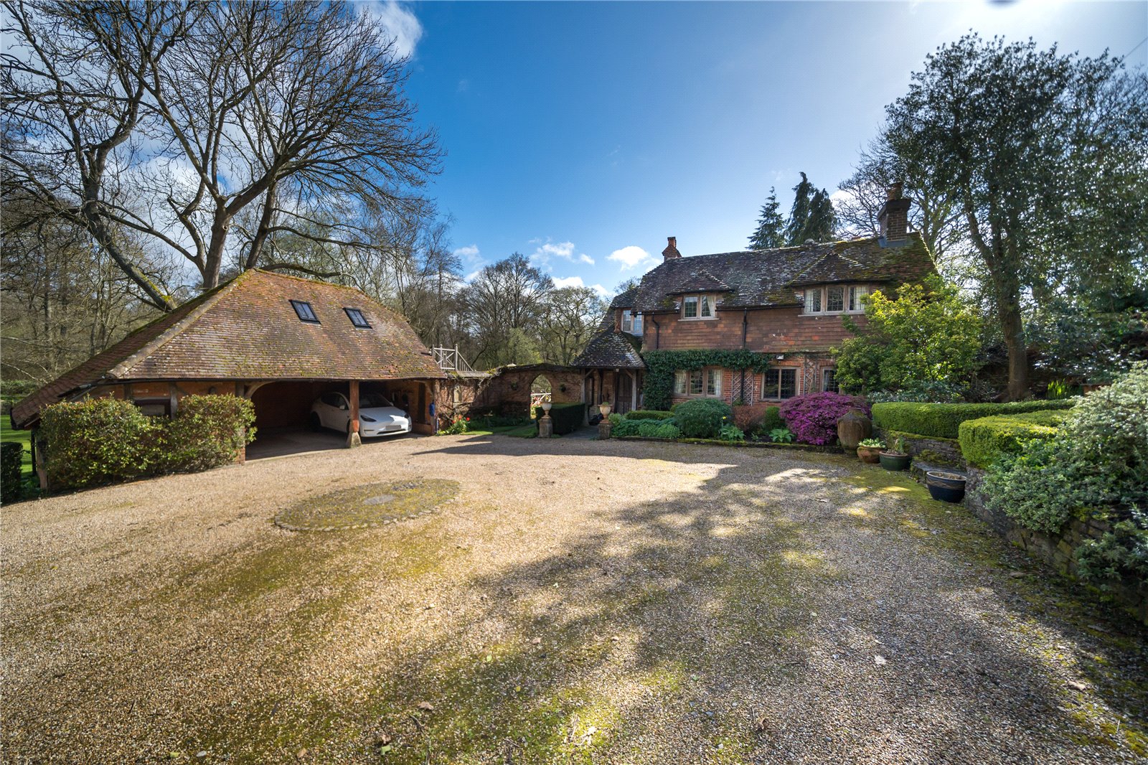Summary
Situated halfway down a highly regarded private road, within a walk of the station and local shop. This superbly re-modelled detached family home offers expansive living accommodation with a perfect finish. The property is set in a well balanced plot of just over a quarter of an acre. EPC: C Council Tax: G
Key Features
- Most stylish detached family home
- Private no through road
- Four bedrooms and four bathrooms
- Three receptions
- South facing gardens
- Elegant kitchen/dining/family room
- Attractive master suite
Full Description
A handsome, modern and substantial family house which has recently seen a programme of complete refurbishment. The property is a great size and extends to 3,400 sq ft of internal accommodation lending itself to perfect, modern family living.
On the ground floor the entrance hallway sets the scene with high ceilings, generous proportions and a brightness that takes you through to the family and sitting rooms. The kitchen has a stylish and contemporary feel and benefits from well planned storage solutions and features a large island which leads into the dining and family areas. The light wood herringbone floors and full height Crittal style windows and patio doors help create a feeling of space and light, as well as giving amazing views out onto the patio and lawned garden. The more formal lounge benefits from amazing views to the rear, has a lovely feature fireplace and doors leading into a separate study room. There is also a cloakroom and a good sized utility room and area which also leads to the outside.
On the first floor there are four double bedrooms and four bathrooms, the master suite offers walk in closets and a wonderful en-suite.
Ready to move into to relax and enjoy this special home is a most appealing option in today's market.
Garden and Exterior
To the front Mulberry House is gated with a gravel driveway with parking for numerous cars and access to the integral garage.
To the rear the large, full width terrace area gives some great summer entertaining options, there is a good sized lawned area with mature borders and attractive far reaching views to the back.
Floor Plan

Location
Lower Farm Road is a highly regarded private road, in a superb position surrounded by farm land and is within walking distance of Effingham Junction station, with a journey time of approximately 45 minutes into London Waterloo. The Surrey Hills which is a designated area of outstanding natural beauty, offers those who enjoy external pursuits no end of walking, cycling and horse riding opportunities. There are a number of good schools in the area, both in the state and private sectors. The local villages of Cobham and the county town of Guildford, which is approximately 8 miles away offer excellent shopping and recreational facilities, whilst the A3 and M25 are close by providing links into central London as well as to Heathrow and Gatwick airport.






















