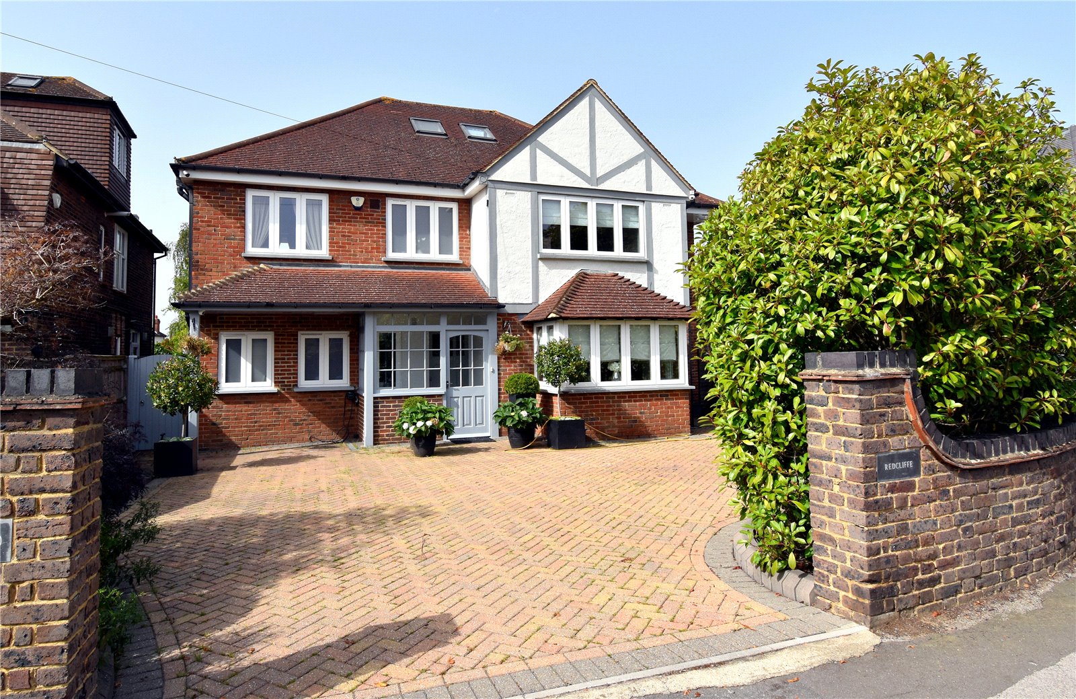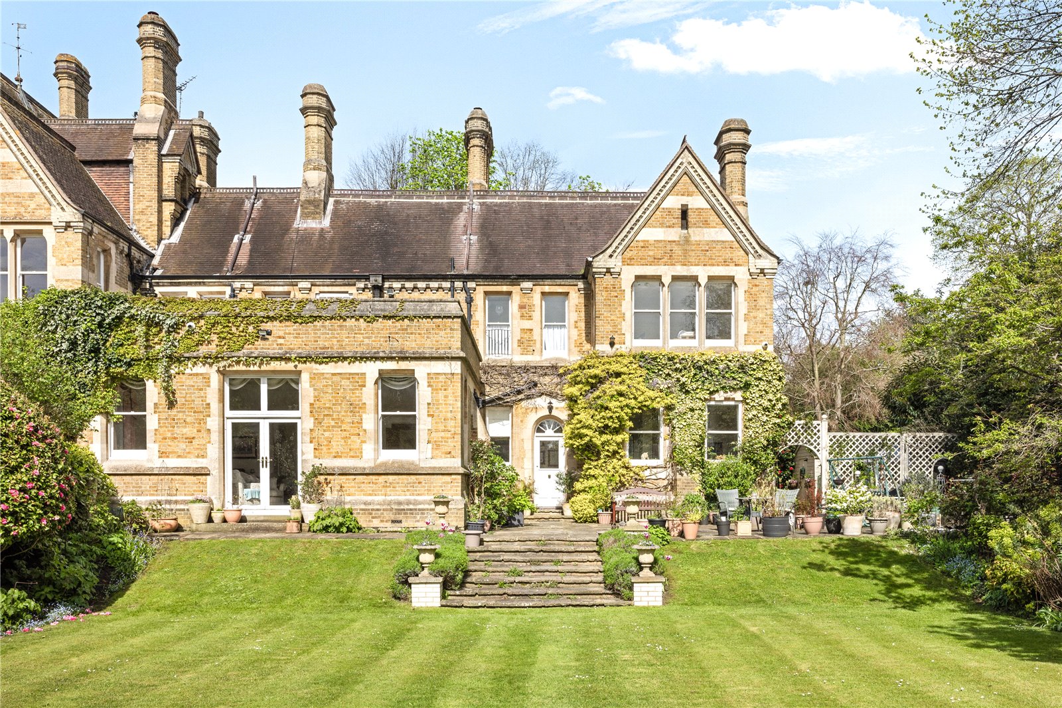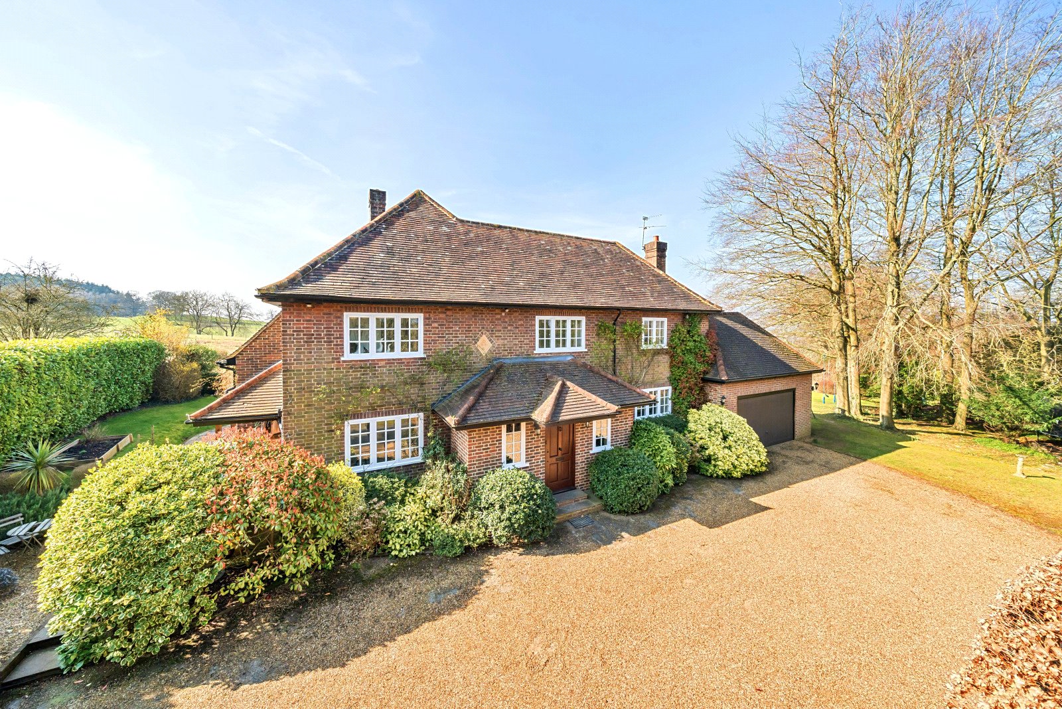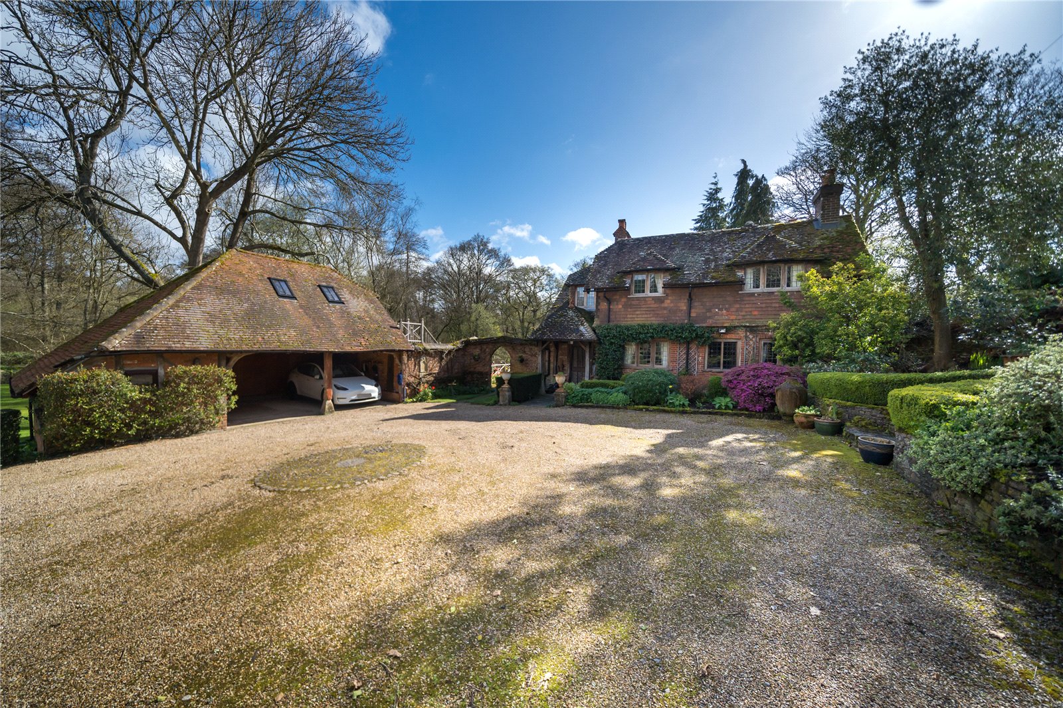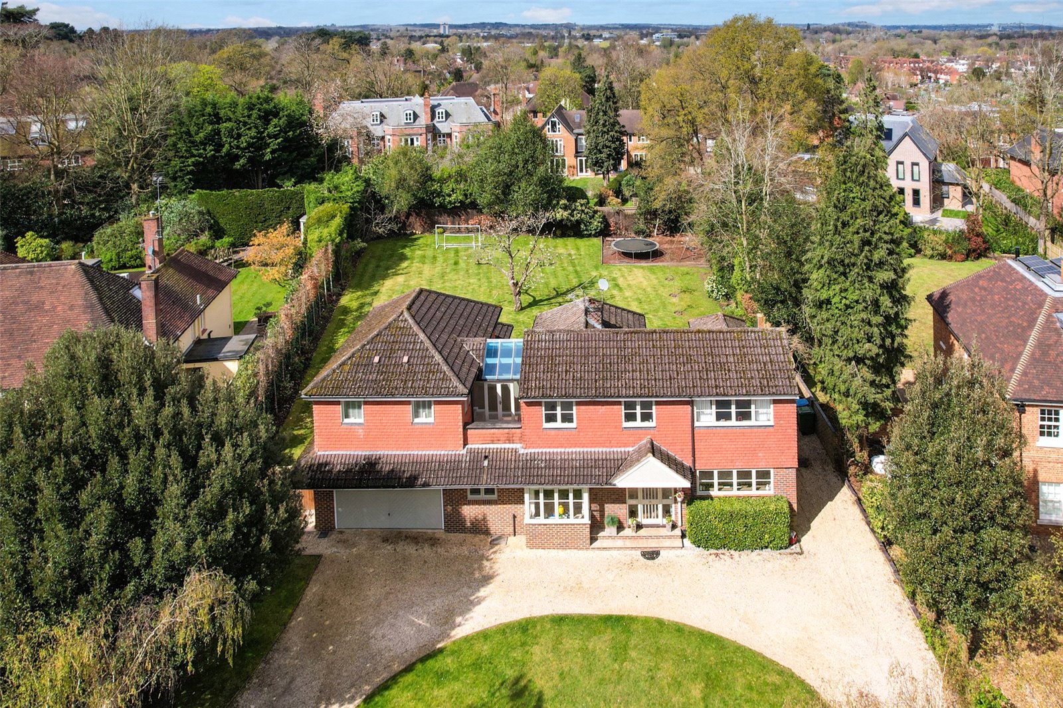Summary
This exceptional and luxurious 5 bedroom detached family home on the slopes of Coombe Hill has a fabulous and flexible interior, with over 3,400 sqft (318 sqm) of living space, on a corner plot with a sunny and secluded westerly-facing rear garden.
Key Features
- Beautifully presented throughout with gas central heating and double glazing
- Large reception hall
- Superb open-plan living space
- Luxurious and fully equipped kitchen
- 2 guest cloakrooms and utility room
- Magnificent main bedroom suite with huge en-suite bathroom
- 4 additional bedrooms and 3 additional bathrooms/shower rooms
- Private west facing garden, Plenty of parking
Full Description
This exceptional and luxurious 5 bedroom detached family home on the slopes of Coombe Hill has a fabulous and flexible interior, with over 3,400 sqft (318 sqm) of living space, on a corner plot with a sunny and secluded westerly-facing rear garden.
An enclosed entrance porch and front door opening into a large and very welcoming reception hall, with storage for coats and boots, etc, and a guest cloakroom. The living space within the house is wonderful with terrific open-plan kitchen/family/dining room with 2 sets of bi-fold doors allowing guests and family to spill out onto the terrace and the garden. There is a separate living room to the front, a utility room, storage and another WC.
Upstairs on the first floor, off the spacious landing, is the huge main bedroom suite with large walk-in wardrobe and a stunning en-suite bathroom with a walk-in shower cubicle. On this floor there is another bedroom suite with an en-suite bathroom, a third bedroom and the family bathroom off the landing. Stairs lead to the top floor, where there are 2 more bedrooms, luxurious shower room and lots of useful eaves storage.
The driveway in front of the property provides off-street parking for a number of vehicles and the side access leads through to the secluded and sunny west-facing rear garden, which has a large patio/terrace with a central lawn and mature borders providing privacy throughout the seasons.
Within a healthy stroll of the property is New Malden station with excellent commuter services to Waterloo and just beyond the station is New Malden’s bustling High Street where there is a Waitrose supermarket M&S Food and numerous cafés, restaurants and retail outlets. There are also many schools in the area in both the state and private sectors and again some of these are within walking distance. Sports enthusiasts will find this area particularly desirable as there are challenging golf courses, gyms, tennis clubs and lots of public open spaces, including Richmond Park and Wimbledon Common.
EPC: C; Council Tax Band: G (£3,957.20 pa for 2024/25)
Floor Plan

Location
Within a healthy stroll of the property is New Malden station with excellent commuter services to Waterloo and just beyond the station is New Malden’s bustling High Street where there is a Waitrose supermarket and numerous cafés, restaurants and retail outlets. There are also many schools in the area in both the state and private sectors and again some of these are within walking distance. Sports enthusiasts will find this area particularly desirable as there are challenging golf courses, gyms, tennis clubs and lots of public open spaces, including Richmond Park and Wimbledon Common.

