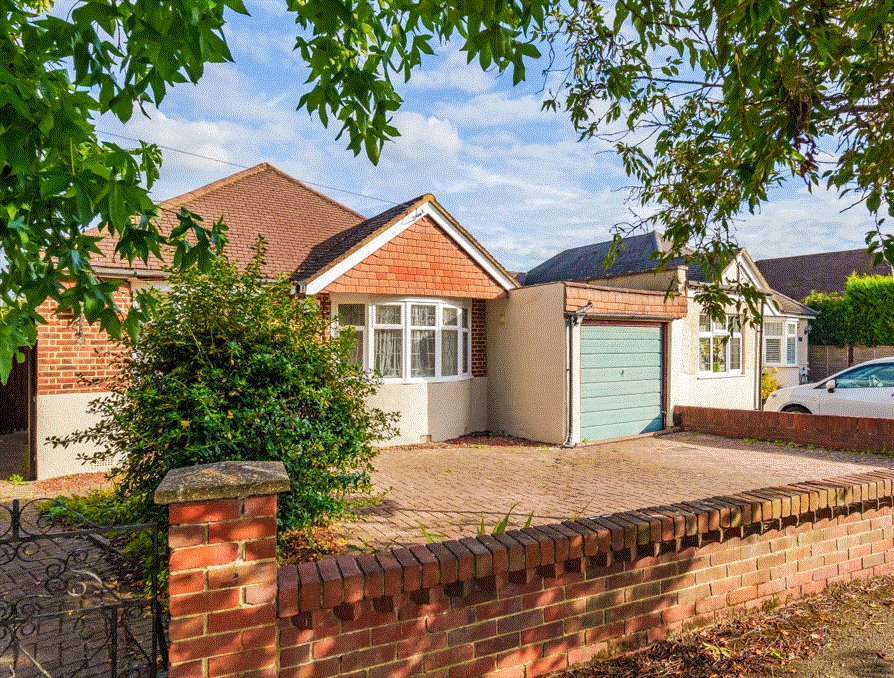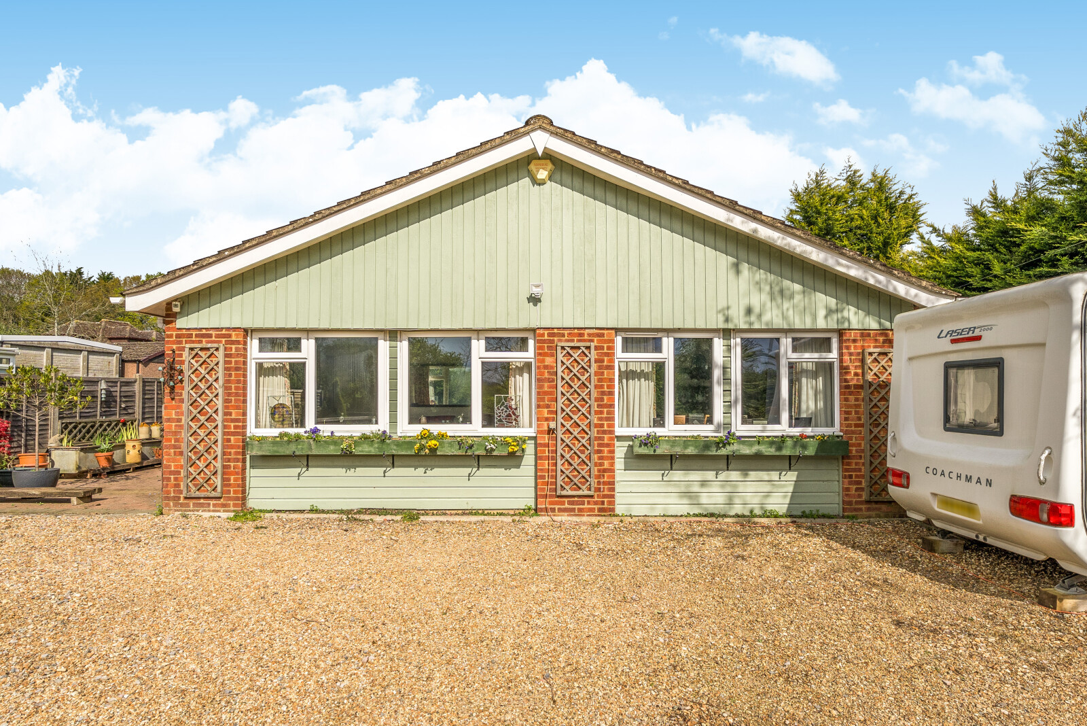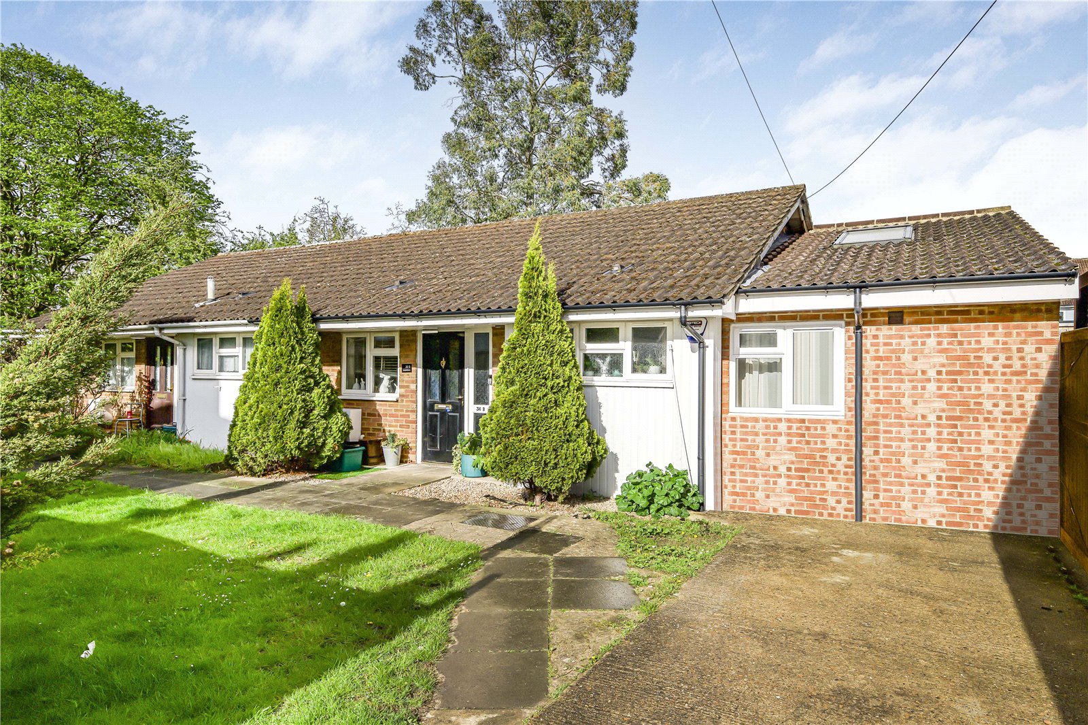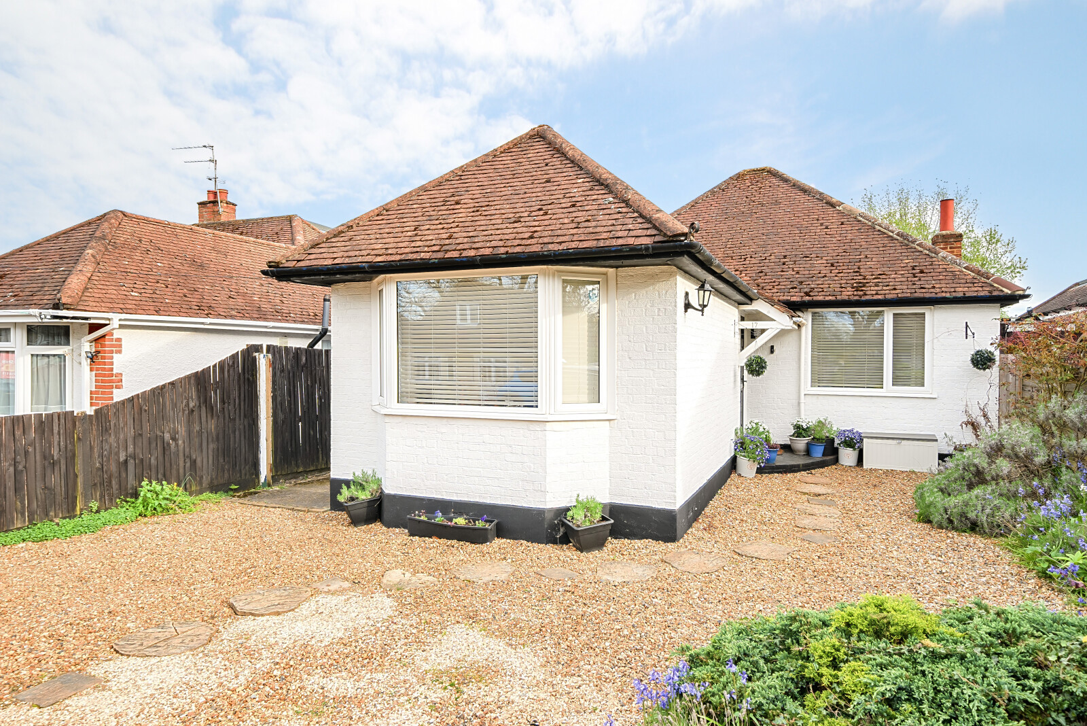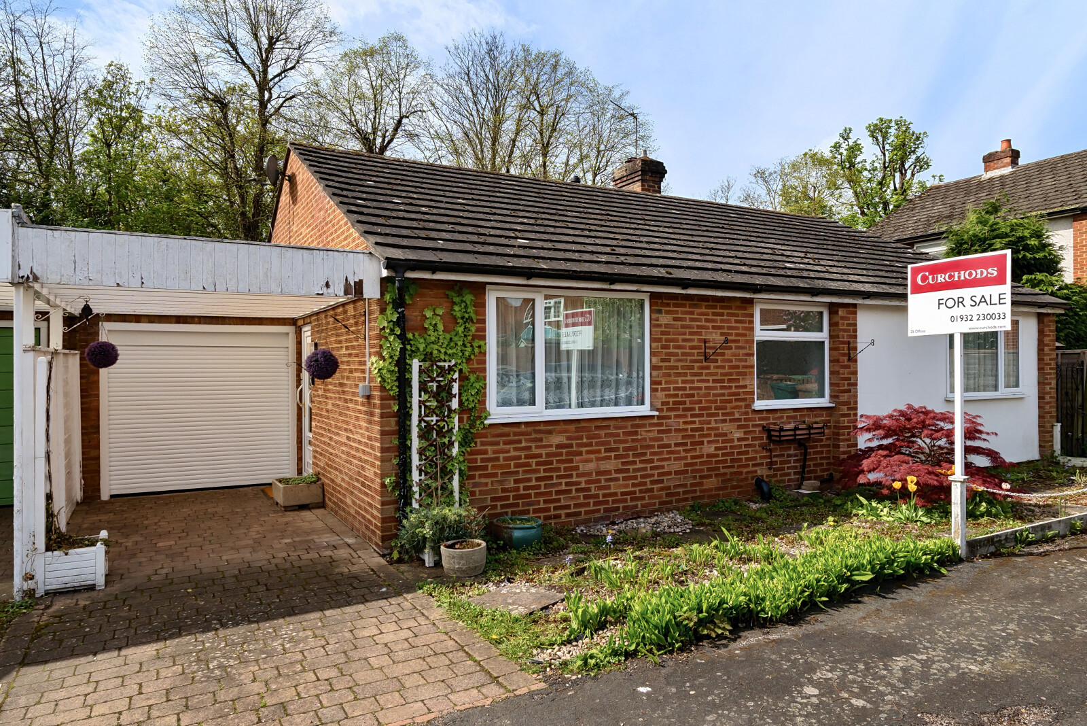Summary
A 3 bedroom detached bungalow with excellent entertaining space, situated is a popular crescent within 0.5 mile walk of the Shepperton’s traditional bustling High Street and mainline station. Offered for sale with no onward chain. EPC. D, Council Tax E
Key Features
- Detached bungalow within 0.5 mile of village centre, bus routes and mainline station
- 3 bedrooms
- Bathroom and ensuite shower room
- 2 Reception rooms
- Living room with beamed ceiling and open fireplace
- Enclosed sunny garden
- Off street parking
- No onward chain
Full Description
The exterior of this traditional 1930’s detached bungalow belies the size of the accommodation within, having been extended and reconfigured to provide a practical layout with 2 reception rooms, a ensuite to the main bedroom and conversion of the loft into a hobby room accessed via a retractable ladder. Other improvements include the installation of a new central heating boiler in July 2022 and it has been freshly decorated including new carpets. The good-sized living room has a lovely character, retaining its beamed ceiling and brick fireplace. French doors open into the garden room, which is a useful addition with full width bi-fold and patio doors opening onto a deck. The kitchen is fitted with a range of hardwood fronted units inset with a gas hob, electric double oven and provision for the other usual appliances. Joining the living room and garage is an ante-room that would make a good study. There are 3 bedrooms, the bay fronted main bedroom has a range of built-in mirror fronted wardrobes with the centre section sliding back to reveal an ensuite shower room. Completing the package is the fully tiled family bathroom that has been that has been fitted with a 3-piece white suite incorporating a shower over the bath.
The rear garden extends to 39’ x 35’, with a decked area leading off the garden room to the main body of the garden that is laid to lawn bordered by specimen trees and shrubs. To the rear is a patio positioned to catch the sun with a rockery and fish pond to one side and a garden shed opposite. To the side of the bungalow is a gated front access. A drive way provides parking for 2 vehicles leading the garage, which has been extended forward and a portioned has been taken out to create the shower room.
Floor Plan


