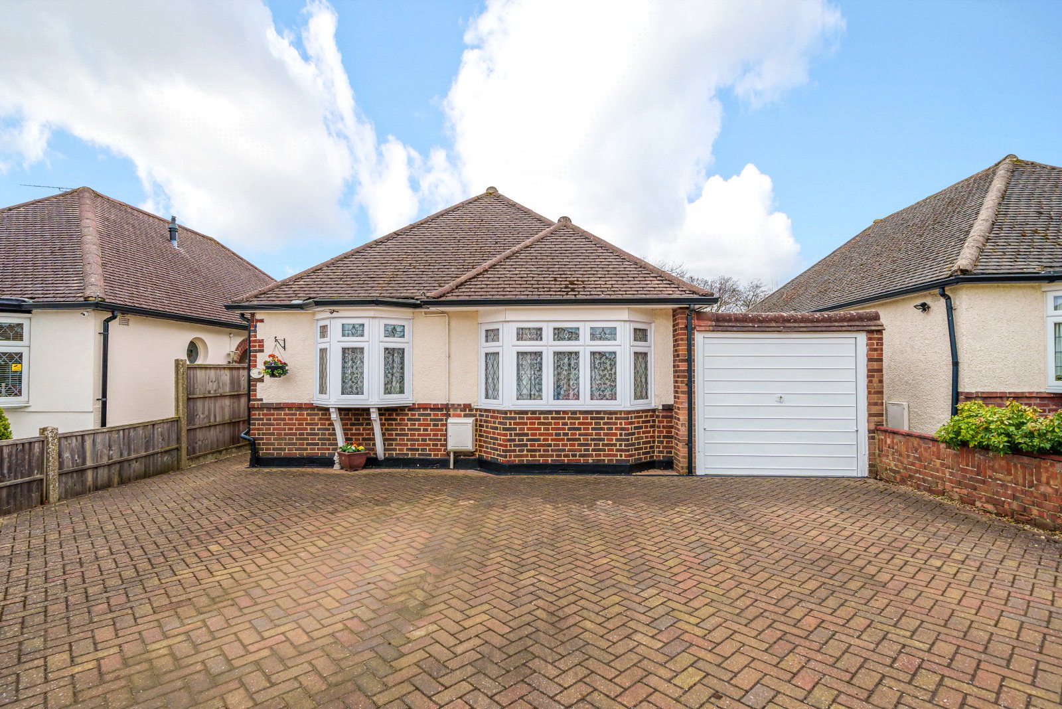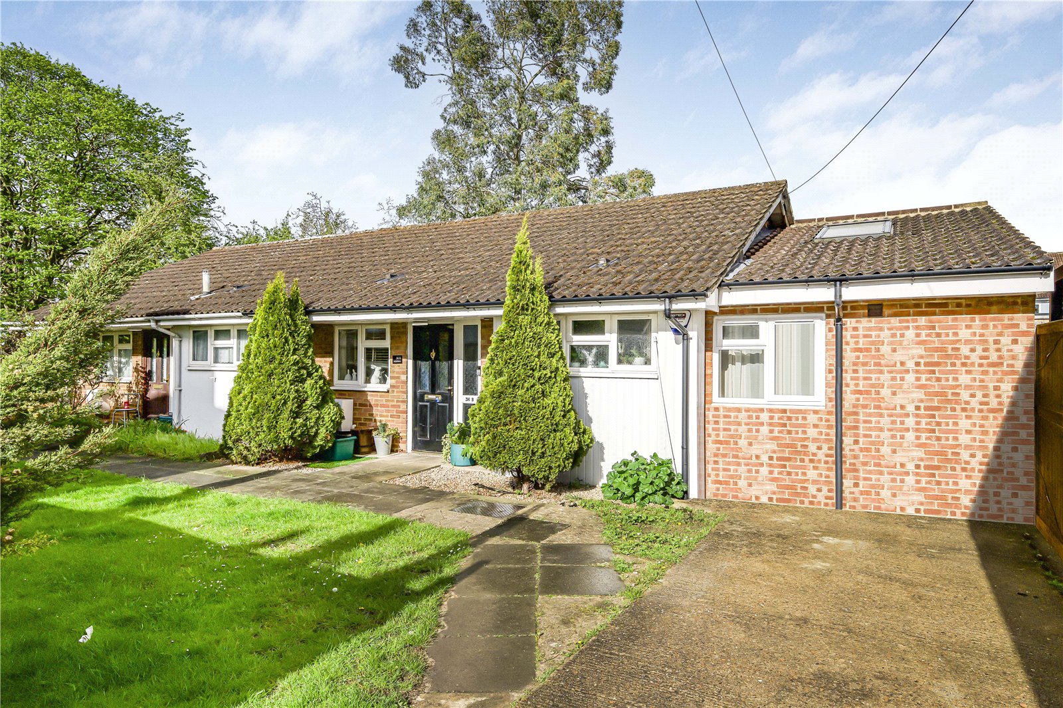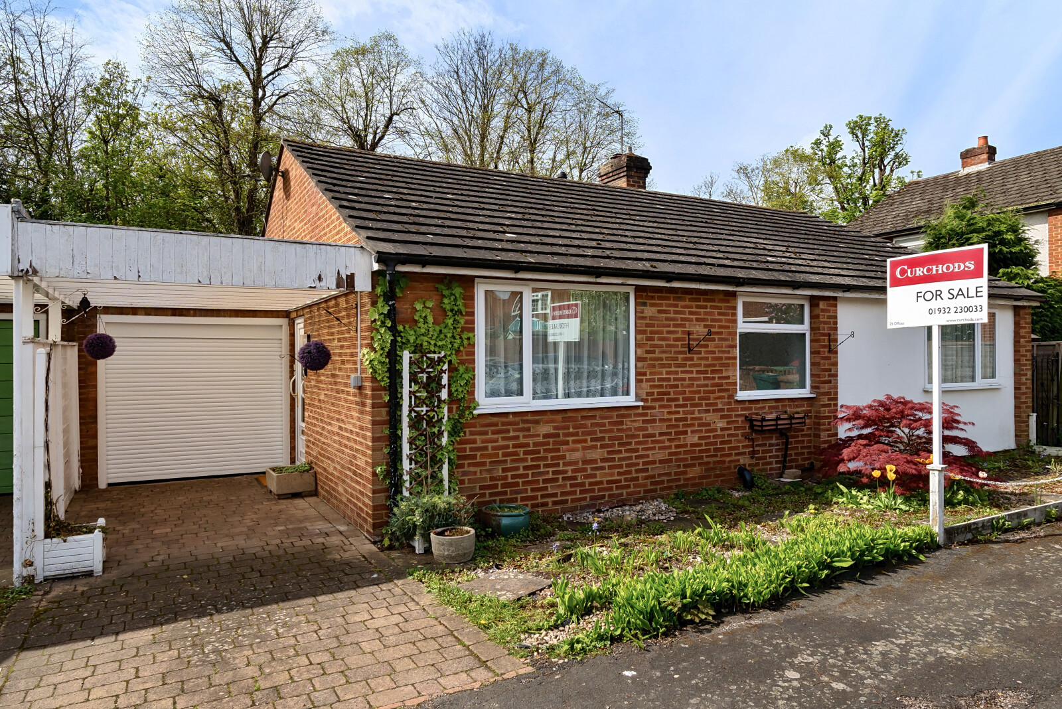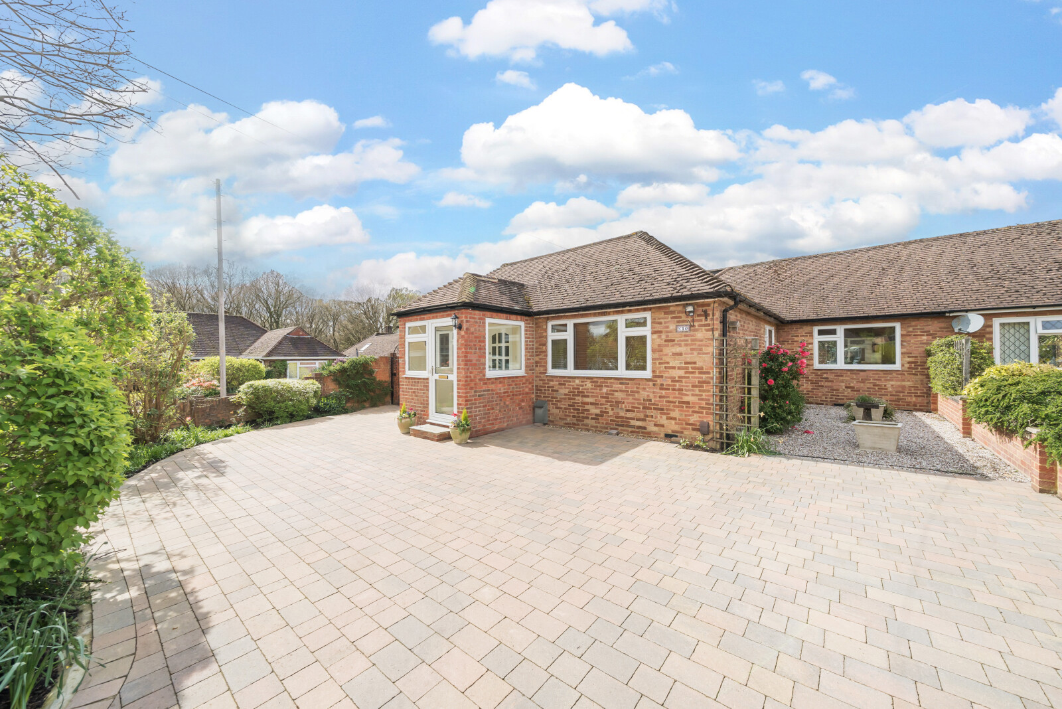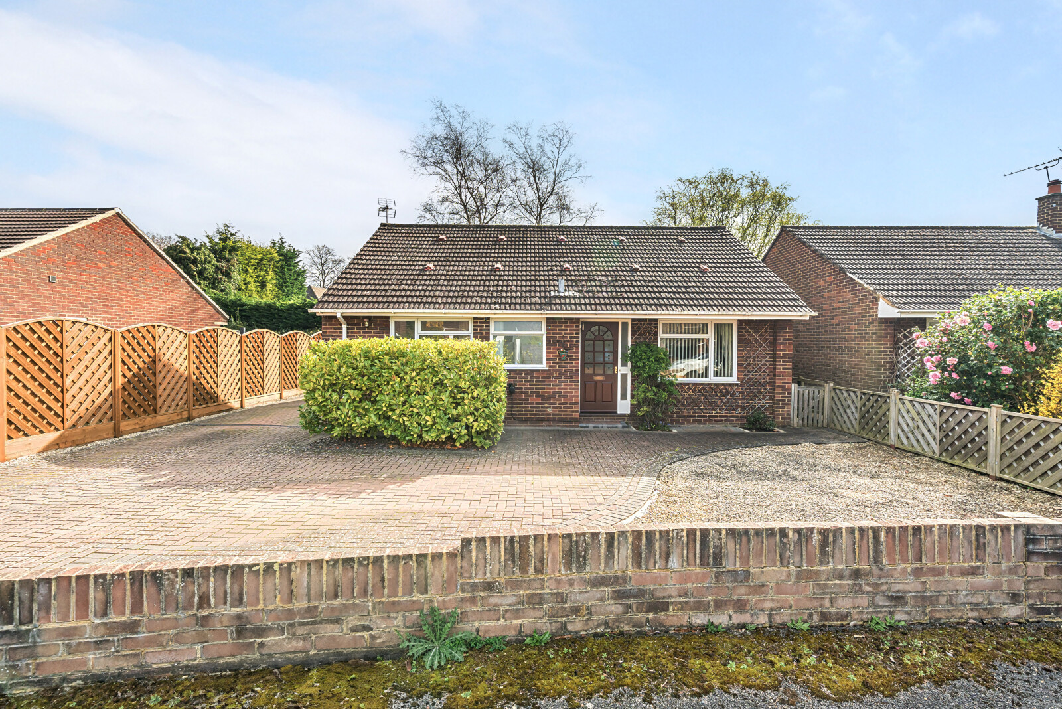Summary
A beautifully presented 3 bedroom detached bungalow with excellent entertaining space, situated in mature southerly backing gardens within a sought-after residential road only 0.3 miles level walk from the High Street and station. EPC Rating: E
Key Features
- Ideal bungalow in which to downsize
- Excellent open plan entertaining space
- Beautifully appointed kitchen
- Attractively refitted shower room
- Mature 70’ south facing rear garden
- Ample off-street parking and garage
- Well-cared for and extensively modernised
- Large loft with scope for development
- Ideal location only 0.3 miles level walk of the village and station
- No onward chain
Full Description
This well maintained and beautifully presented home is a rare find. Its generously proportioned accommodation would ideally suit someone looking to downsize, whilst still wishing to preserve the quality to which they have become accustomed. The bungalow has been extended across the full width to the rear and extensively modernised. The reception hall makes a welcoming entrance and has a hatch to a large boarded loft space. The spacious open plan living room is a well-proportioned room split into two distinct areas; the original living room now forms the dining area and leads into the new living room that is a lovely light and sunny room with French doors opening onto the south facing garden and two roof lanterns that flood the area with natural light. The kitchen has been beautifully appointed with a comprehensive range of style Shaker style units with an integrated dishwasher and provision has been made for a range cooker with a matching canopied cooker hood and the other usual appliances. To the front are two double bedrooms, the main with built-in wardrobes and the third bedroom is a good single or would make an ideal study. Completing the package is a fully tiled shower room has been attractively refitted with a modern 3-piece suite.
The southerly backing garden is an outstanding feature getting the full sun throughout the day. It extends to 70’ with a terrace across the rear leading to the main body of the garden that is laid to lawn bordered by well stocked and established shrub beds with a greenhouse to the side and a magnificent pine tree to the rear. To one side of the bungalow are two sheds with a path leading into the rear of the garage ad on the other side is a gated front access. The front garden has been brick paved to provide parking for three vehicles in turn leading to a single garage with power and light.
Council Tax Band: E
Floor Plan


