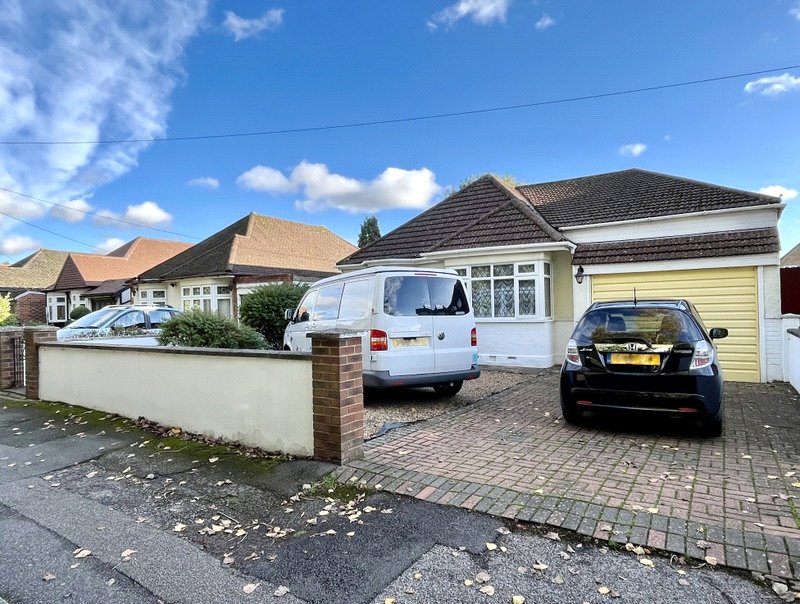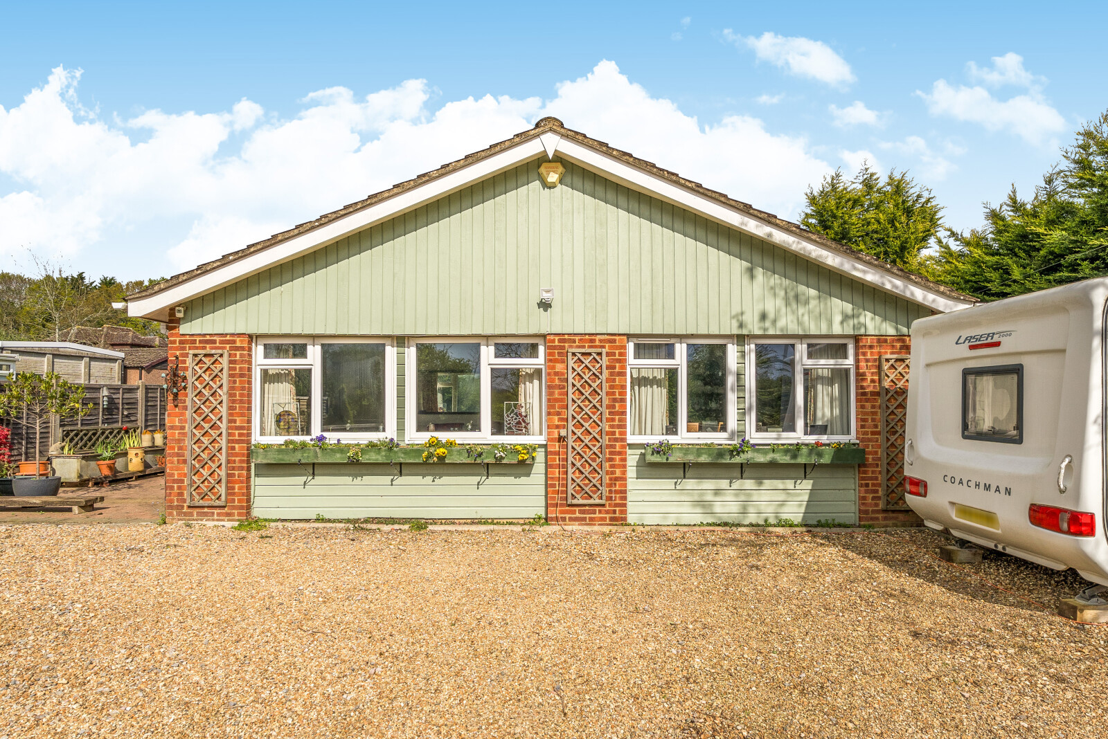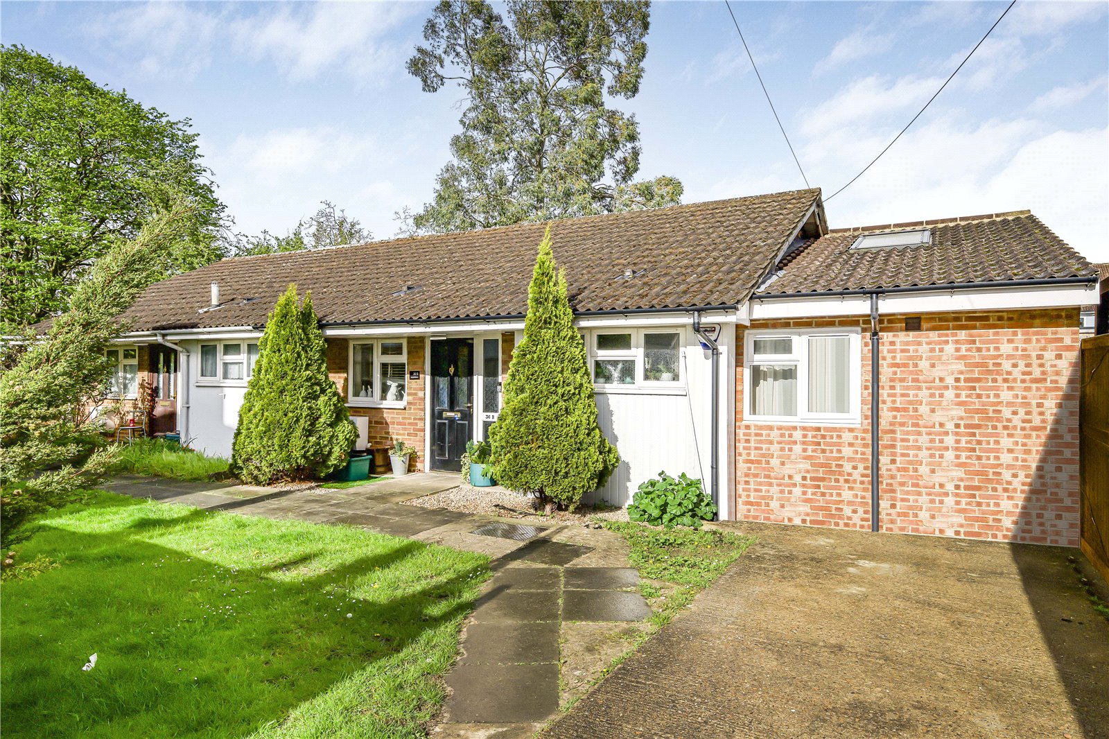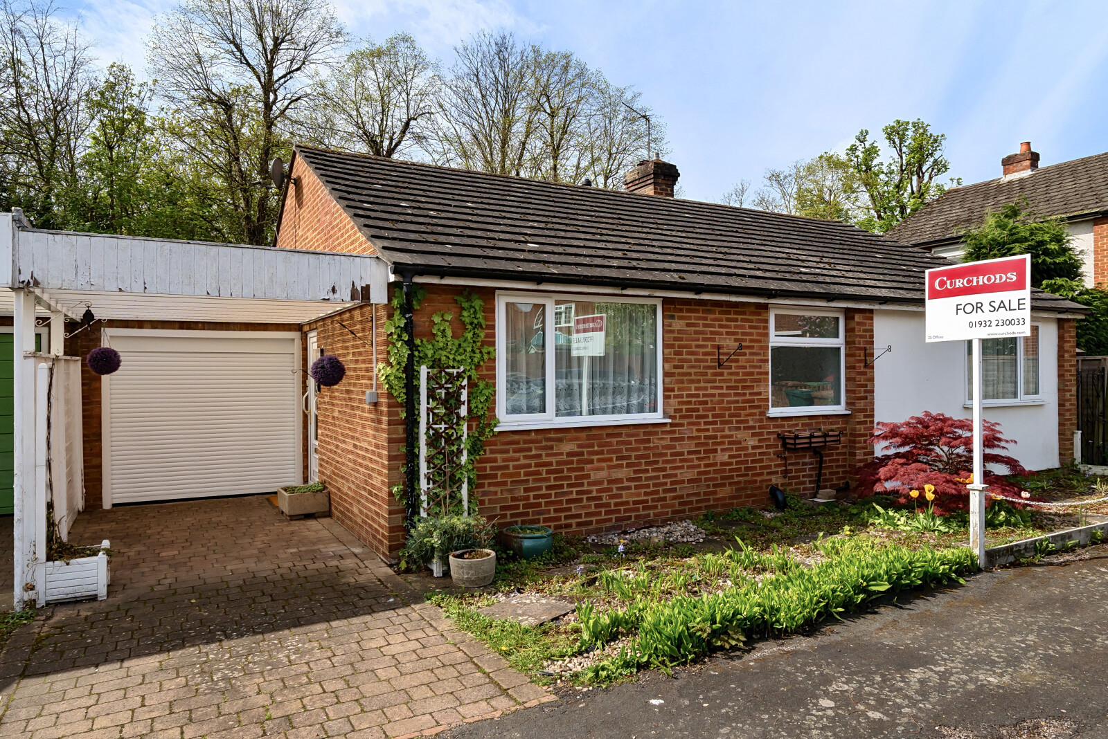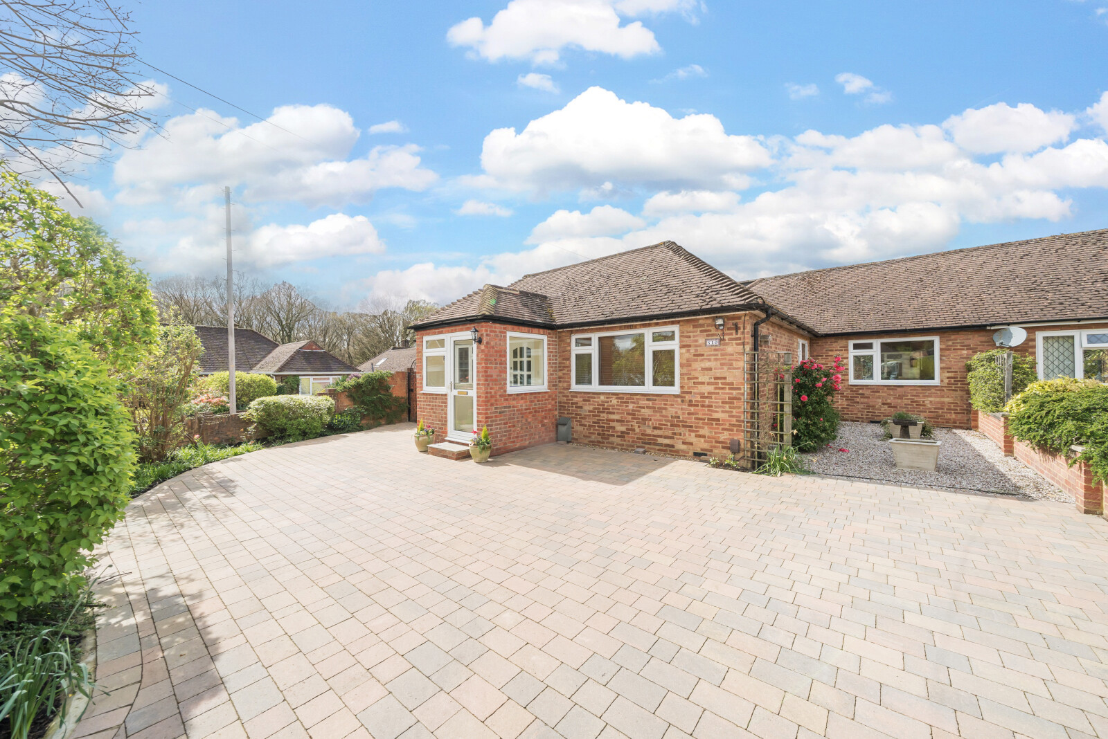Summary
A spacious detached bungalow with excellent living space and potential for further development into the roof space. Ideally situated in good sized mature southerly backing gardens within a popular road only 0.3 mile level walk of the village’s traditional bustling High Street, 200 yards from the mainline station, bus routes and within the catchment of reputable schools.
Council Tax Band: E. EPC: D
Key Features
- Substantial detached bungalow extending to 1263 sq.ft
- Excellent entertaining space with double reception room
- Large comprehensively fitted kitchen/breakfast room
- 2 Double bedroom
- Bathroom and separate wet room style shower room
- Large garage and ample parking
- 77’ Mature southerly backing garden
- Ideal location with 0.3 miles of village centre and 200 yards from station (Waterloo 53 minutes)
- No onward chain and early possession
Full Description
Originally constructed in the 1930’s, later extended to the side and rear to create excellent entertaining space with a large interconnecting lounge and dining areas, the former third bedroom has been converted into a second shower room and the garage rebuilt to accommodate a modern size car. Today the property offers excellent scope for further extension into the roof space, subject to consent and refurbishment of the existing to your own style. The large kitchen/breakfast is a lovely bright room that has been comprehensively fitted with a range of hardwood fronted units inset with integrated appliances. To the rear is the breakfast area that has patio doors opening onto a terrace. To the front are two double bedrooms, the main has built-in wardrobes. Completing the accommodation are two bathrooms, one fitted as a wet room ideal for disabled use.
The secluded, southerly backing landscaped garden enjoys sun through out the day and extends to approximately 77’. A large shaped patio leads to a central lawn inset and bordered by well-stocked and established shrub beds. To the side is a gated front access. The front garden has a double width driveway leading to the garage with a further shingle parking area flanked by shrubs and a path leading to the front door.
Floor Plan


