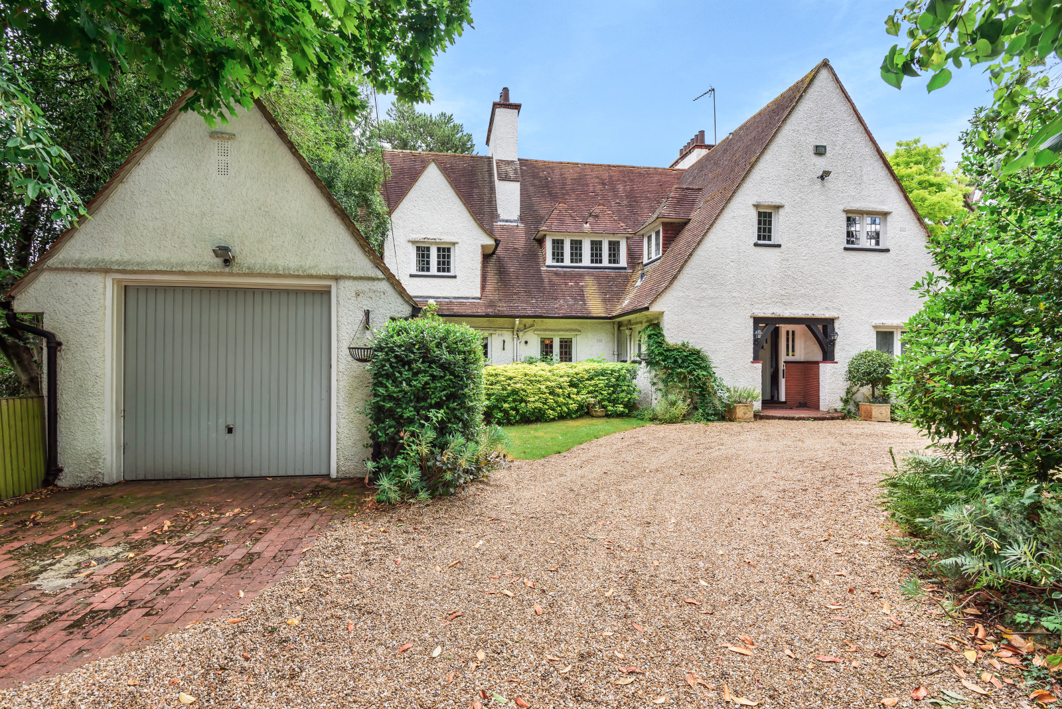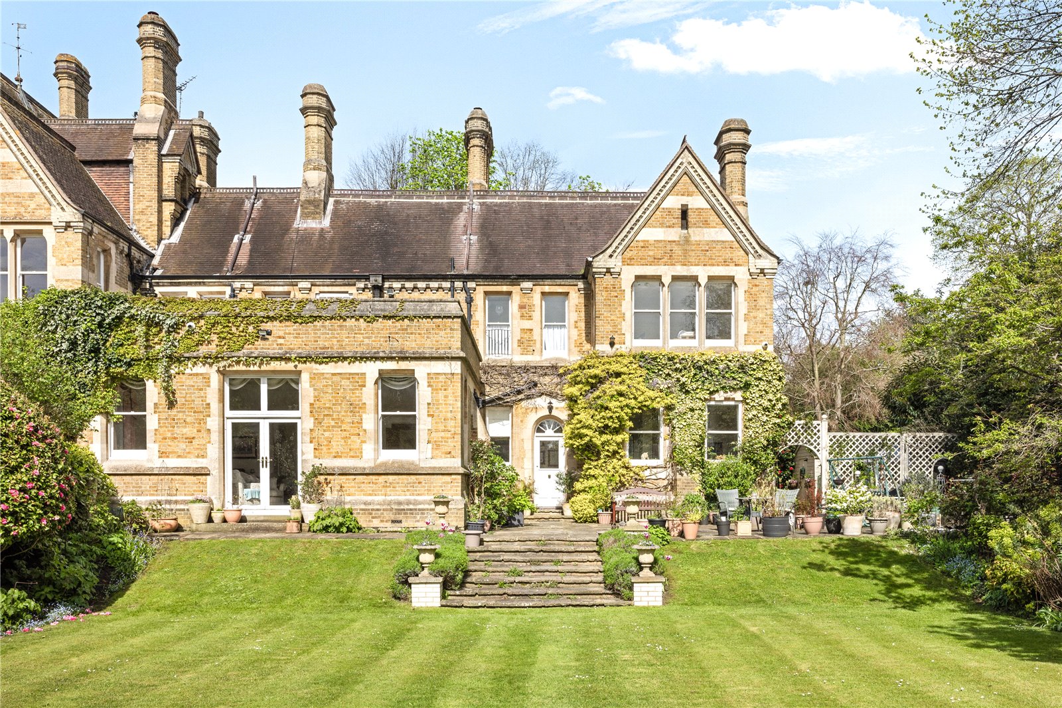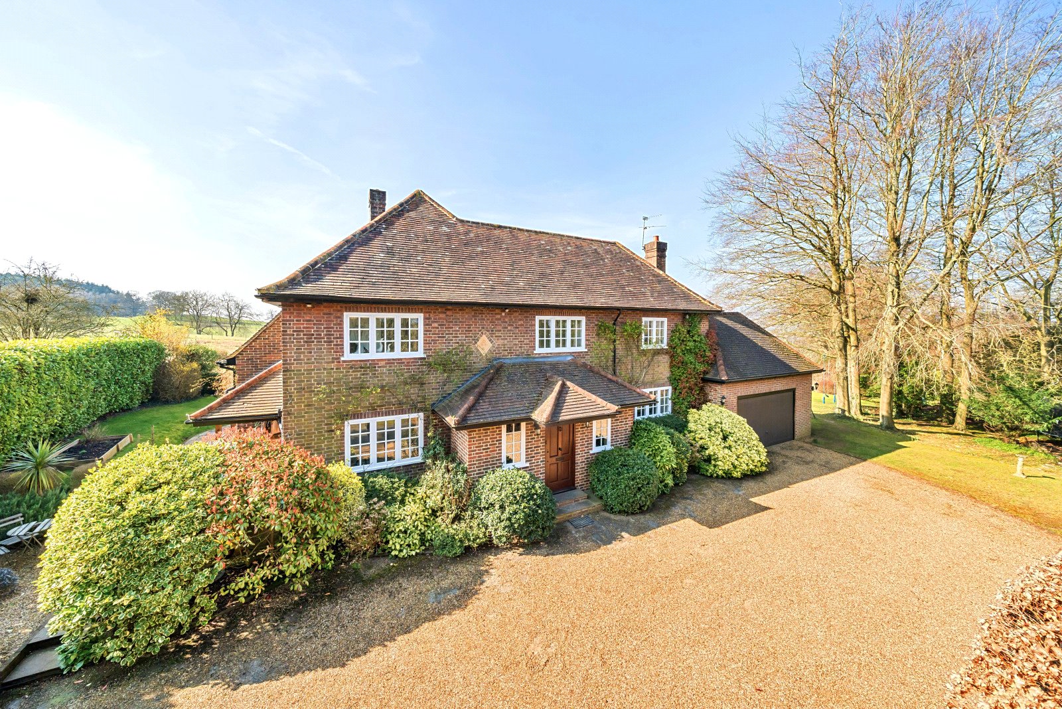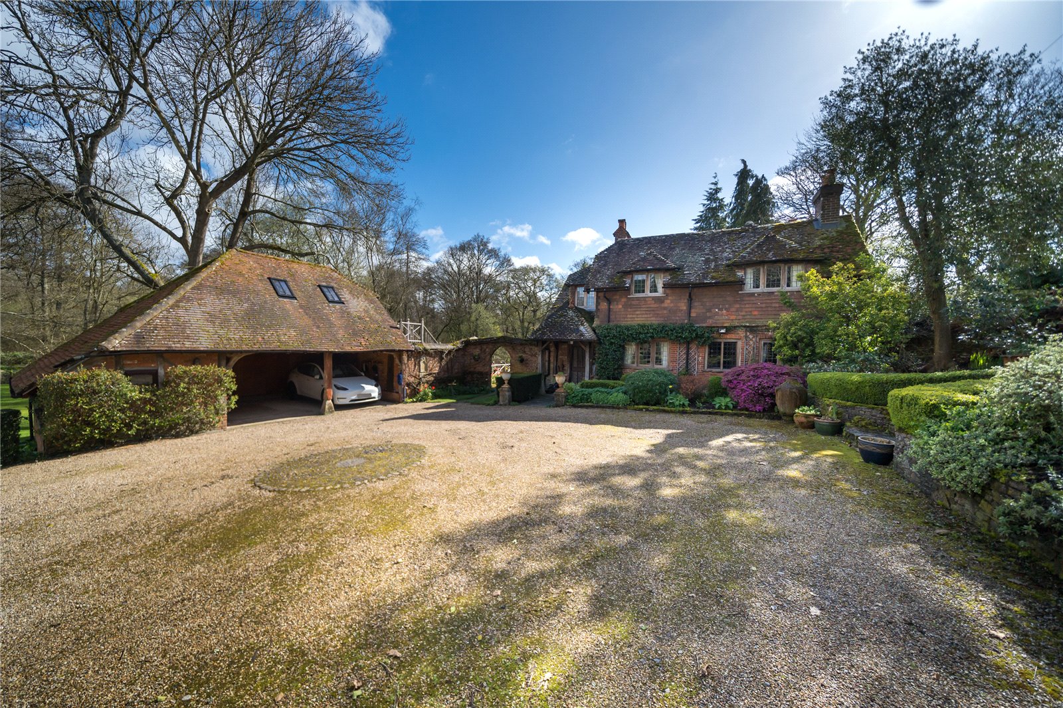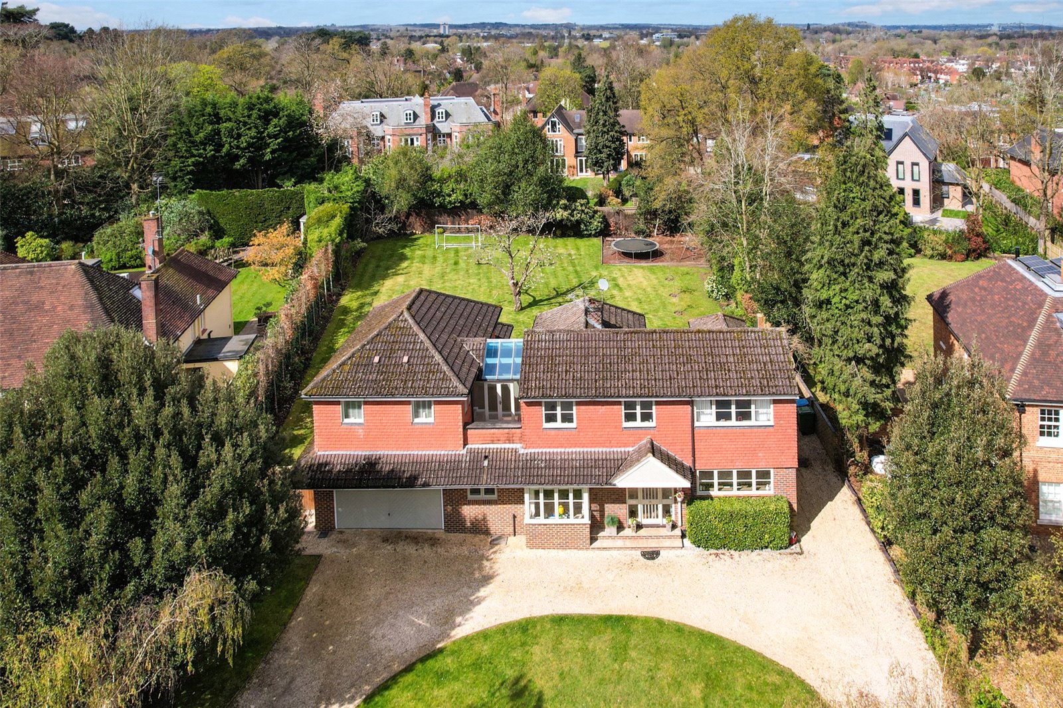Summary
This elegant six bedroom detached Tarrant home offers a wonderful opportunity to create your next dream home. Grand in its proportions with an arts and crafts twist it sits proudly on a large majestic plot approximately 0.60 of an acre, ideal for the commuter as well as local schools and shops. EPC-F. Council Tax Band: H.
Key Features
- Six bedrooms plus en-suite
- Four reception rooms with a stunning inner reception room
- No onward chain
- Many outstanding period features
- 0.60 Acre mature plot
- Elegant carriage driveway plus detached single garage
- Conveniently situated for the local shops, Schools and train station
- Council tax band- H
Full Description
We see many properties in the course of a year, but all of us in the office are unanimous that this is, without doubt, one of Tarrents finest and comprehensive family homes we have ever had the privilege to market. This stunning family home comes to the market after 50 much loved years by its present owner. This brings a rare and unique opportunity to acquire and then turn this amazing property into your next dream home. W.G Tarrant best known as Surrey's master builder, built most of the original homes in St. Georges Hill and Wentworth Estate. He is renowned for his arts and crafts period detailing, many of which still remain in the property. Originally the style was given the name Lulworth. In total including the detached garage the property has approximately 4206 sqft and sits in a mature plot measuring approximately 0.60 Acre. The property boasts 6 Bedrooms with two bathrooms one of which is an ensuite. On the ground floor there are four separate reception rooms plus a stunning inner reception hallway with French doors leading to the rear garden. The kitchen benefits from two separate utility rooms as well as a gardeners W/C. An elegant carriage driveway sets the scene for one of West Byfleet’s hidden gems.
Floor Plan

Location
Elmstead Road is arguably one of the most sought-after roads situated conveniently for the shops and train station at West Byfleet town centre. There is a very good service to London Waterloo making it Ideal for the commuter. The A3 and M25 are within driving distance providing important links to Heathrow and Gatwick airports. Within the area are excellent schools both private and state, leisure facilities, challenging golf courses and picturesque countryside walks including Wisley Royal Horticulture Society. From our office at West Byfleet, proceed along the Old Woking Road and turn left into Elmstead Road with the property being situation halfway along on the left-hand side.

