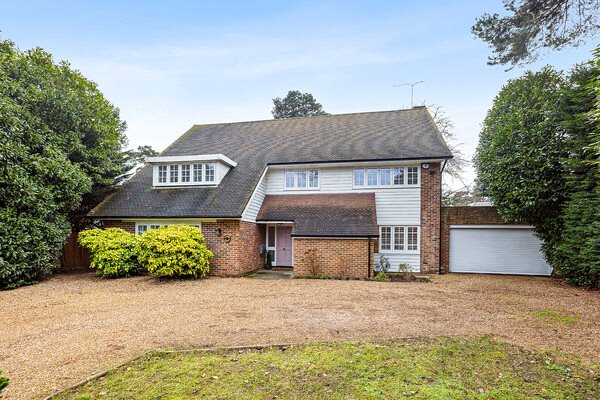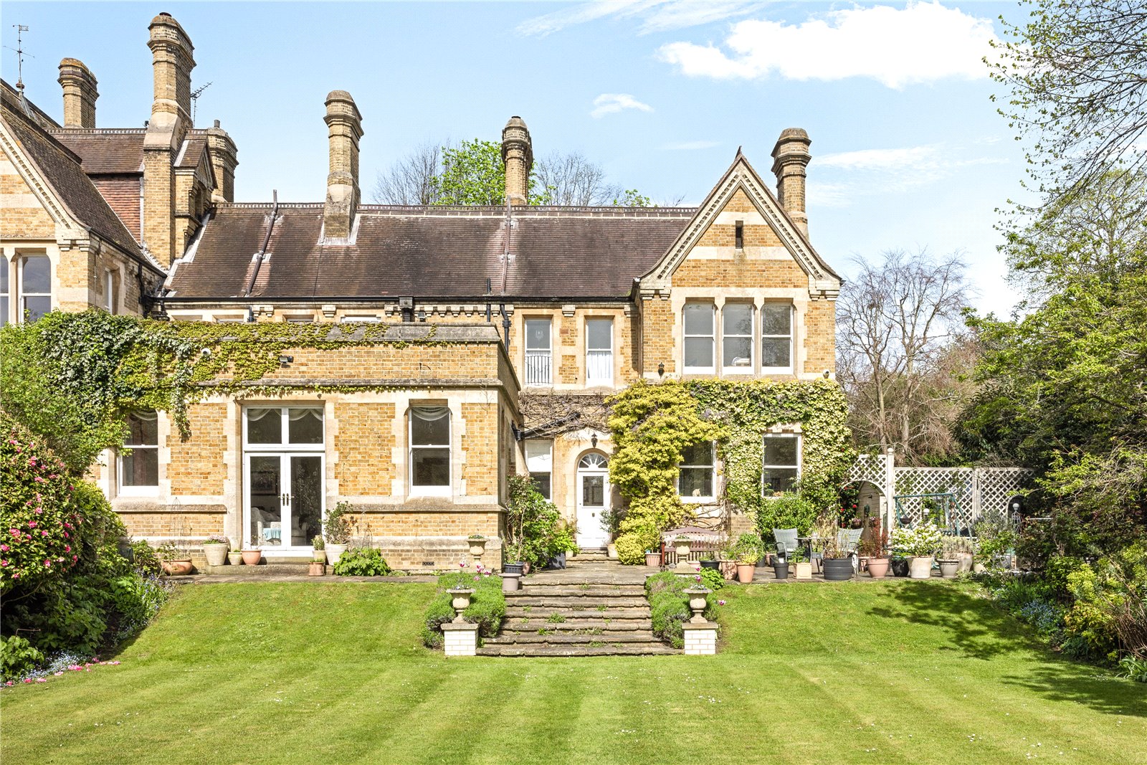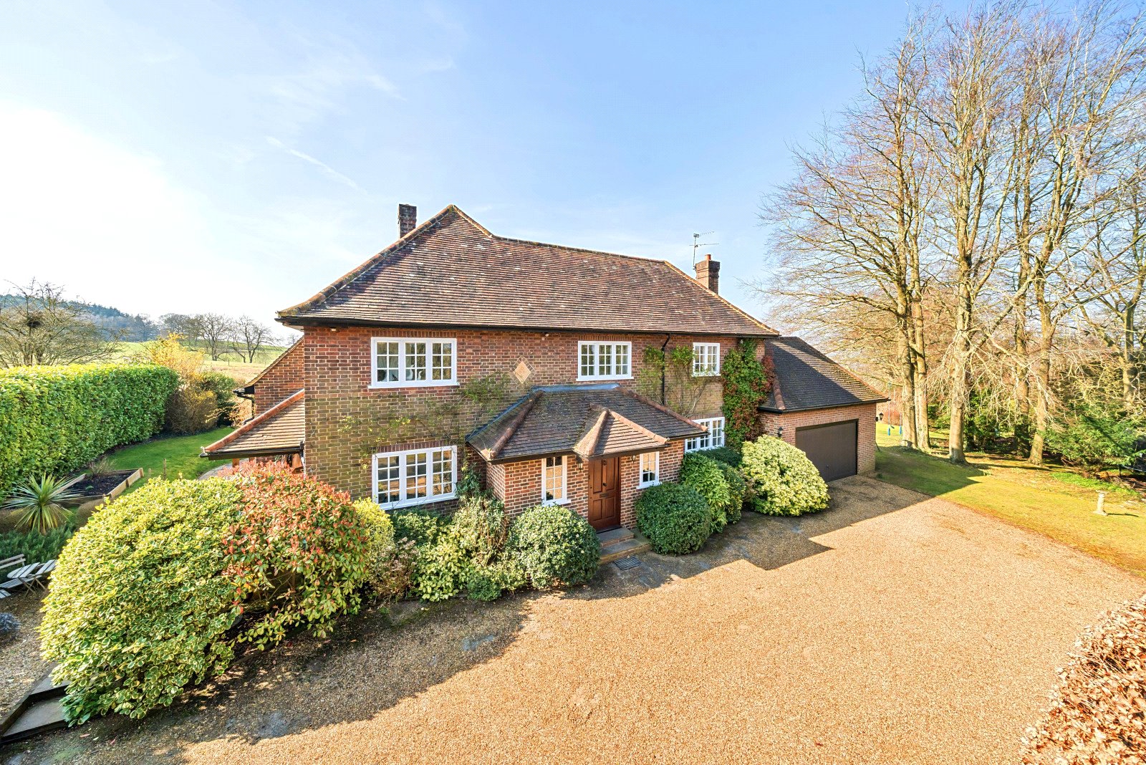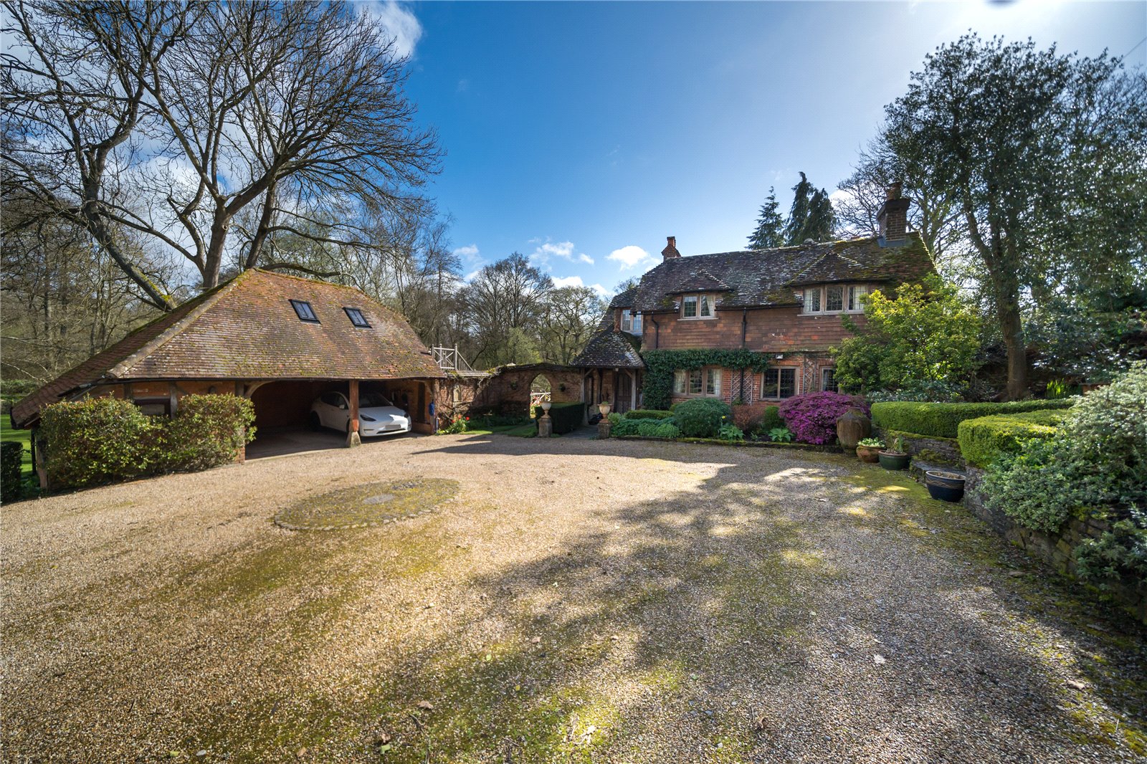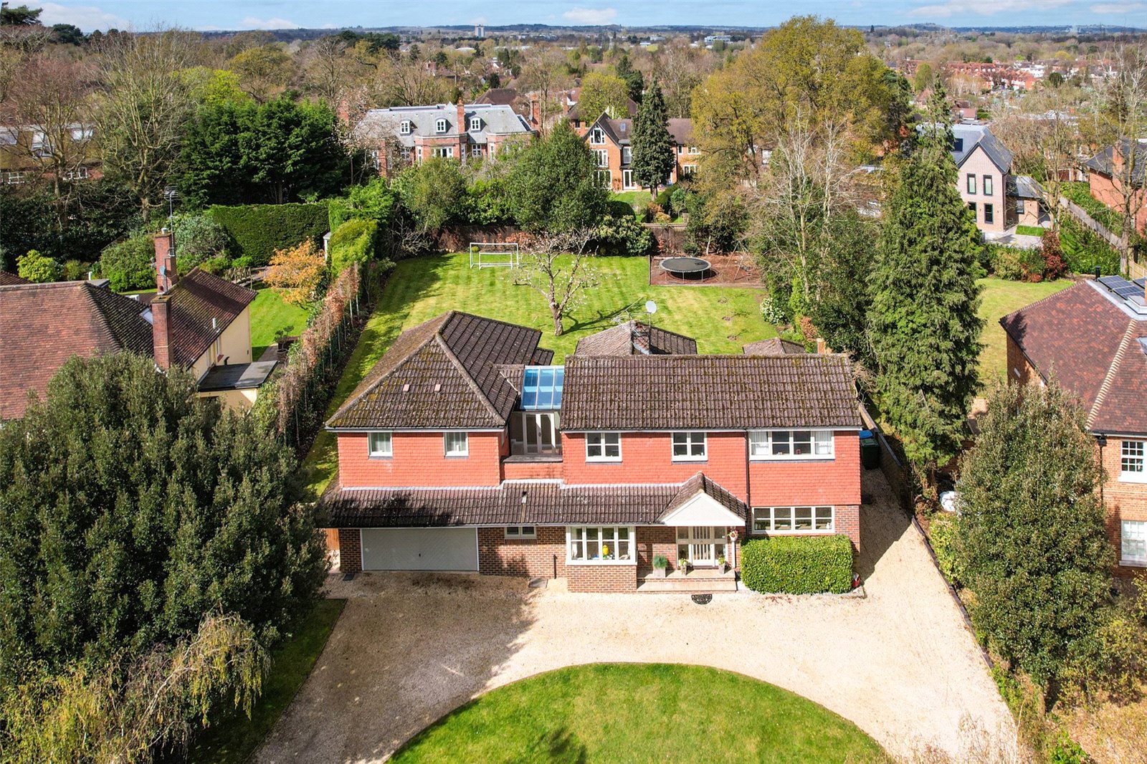Summary
As simply stunning detached home located in one of Weybridge’s most requested roads. Having undergone a stunning expansion and refurbishment programme during the ownership of our clients, it is one of the best family homes we have seen for some time. Extremely well balanced it offers an abundance of well-planned and spacious accommodation throughout along with plenty of off-street parking, double garaging and a good sized south facing garden.
EPC: C / Council Tax Band: H
Key Features
- Stunning family home
- Highly sought after road
- Walking distance of mainline station and shops
- Catchment for sought after schools
- South facing garden
- Beautifully extended and refurbished by the current owners
- Neptune kitchen and stunning interior
- Extremely spacious accommodation
- Abundance of parking and double garaging
Full Description
Clare House is the epitome of the perfect family home. Top of the class in every way it offers an abundance of well-planned spacious accommodation thanks to our clients sympathetic expansion and refurbishment that they undertook in 2019. The ground floor boasts an extremely welcoming entrance hall which gives access to all major ground floor rooms. Ticking every box that a family could need the ground floor boasts living room, family room, utility and cloakroom. The real heart of the house is the fabulous kitchen/breakfast room. Units and drawers from the renowned Neptune kitchens are complemented with quartz worktops. The central island is the perfect place to unwind and hone those Marco Pierre White cookery skills at the end of the day or to create a Sunday roast to remember. A large dining area is perfect for formal dining, whilst the family area is somewhere the whole family can enjoy time together. The large family/cinema room has had a bespoke media wall installed and is the perfect place to enjoy a movie whilst the formal living room is perfect for Mum and Dad to have as their sanctuary. The all-important study is a super-size and has enough space for two desks.
As you progress upstairs the property continues to impress, you will find four extremely large double bedrooms. The principal bedroom really is very special with separate dressing room and en-suite. The three further bedrooms enjoy use of the family bathroom which was refitted during the expansion. The property has an enormous loft and space over the garage, which, with the relevant consents could create even more accommodation if needed in the future.
Exterior - The large frontage provides ample off-street parking for several vehicles and gives access to the double garage. The rear garden enjoys a southerly aspect with a large Indian stone patio. Mainly laid to lawn with various mature trees and shrubs.
Floor Plan

Location
Beechwood Avenue is a highly sought after tree lined residential road, situated within 1.5 miles of both Weybridge mainline station and the town centre, it is also very conveniently placed for the shops, bars and restaurants on the Queens Road. Weybridge town centre has a range of High Street chains and individual boutiques including a Waitrose and Morrison's supermarkets, plus a good mixture of bars and restaurants. Walton on Thames town centre is also close by and boasts the Heart Shopping Centre which offers major retail outlets and a number of bars and restaurants. Transport links are excellent in this area. Weybridge mainline station has a regular service to London Waterloo in about 30 minutes and the M25 junction 10 is approximately 3 miles away, giving access to the motorway network. Central London is approximately 21 miles and accessed via the A3, Heathrow Airport 13 miles and Gatwick Airport 21 miles. The local area is served by an excellent selection of highly regarded State and Private Schools for all age groups. There is also a huge choice of leisure facilities including open countryside and River Thames walks, numerous golf courses, horse riding, health clubs, cricket clubs and racing at both Kempton and Sandown Park.

