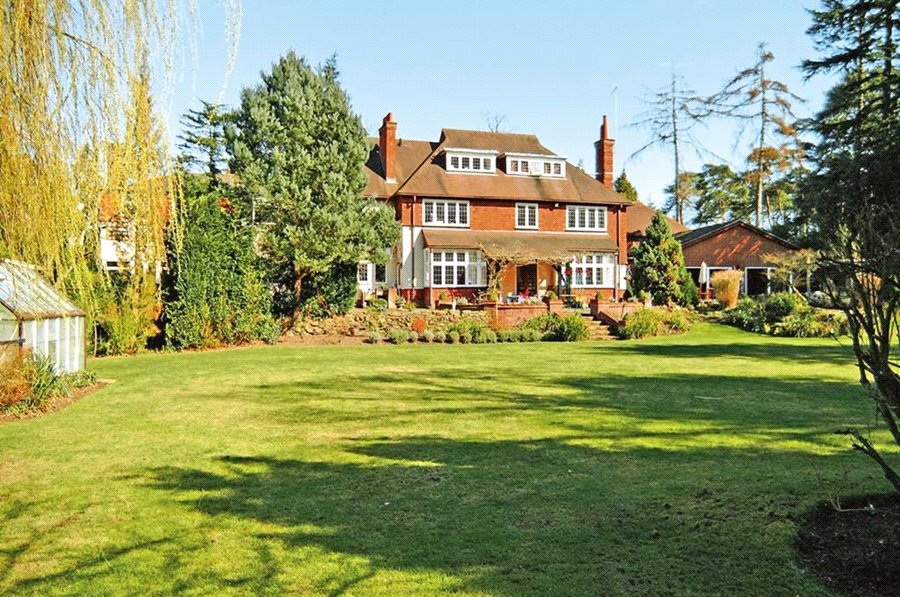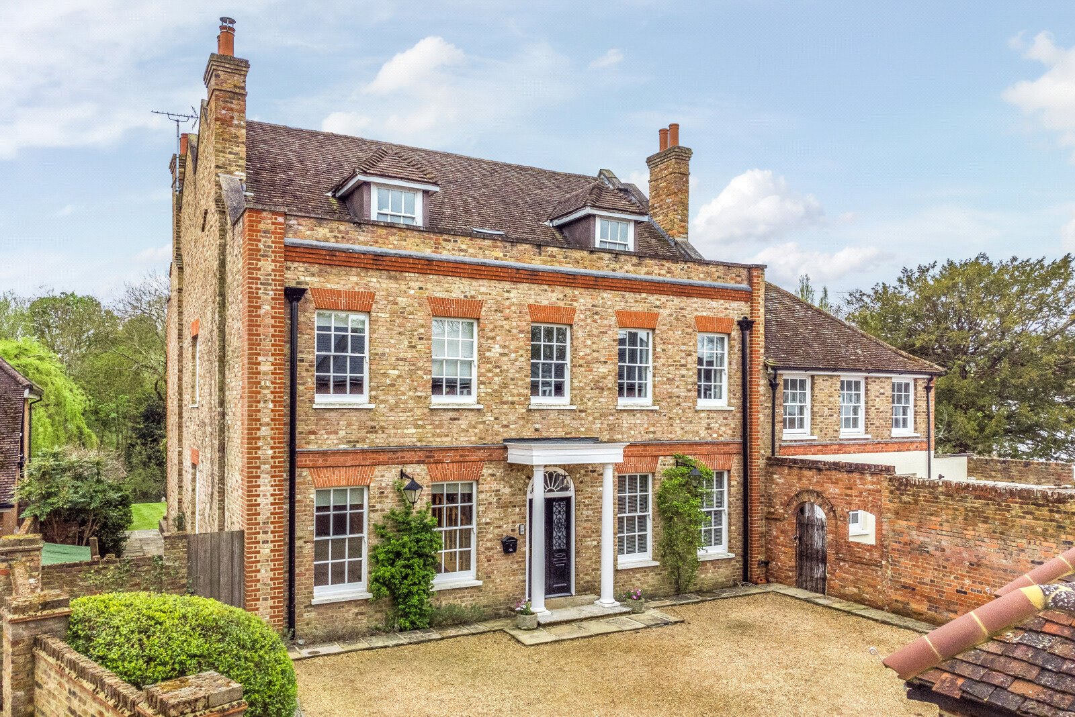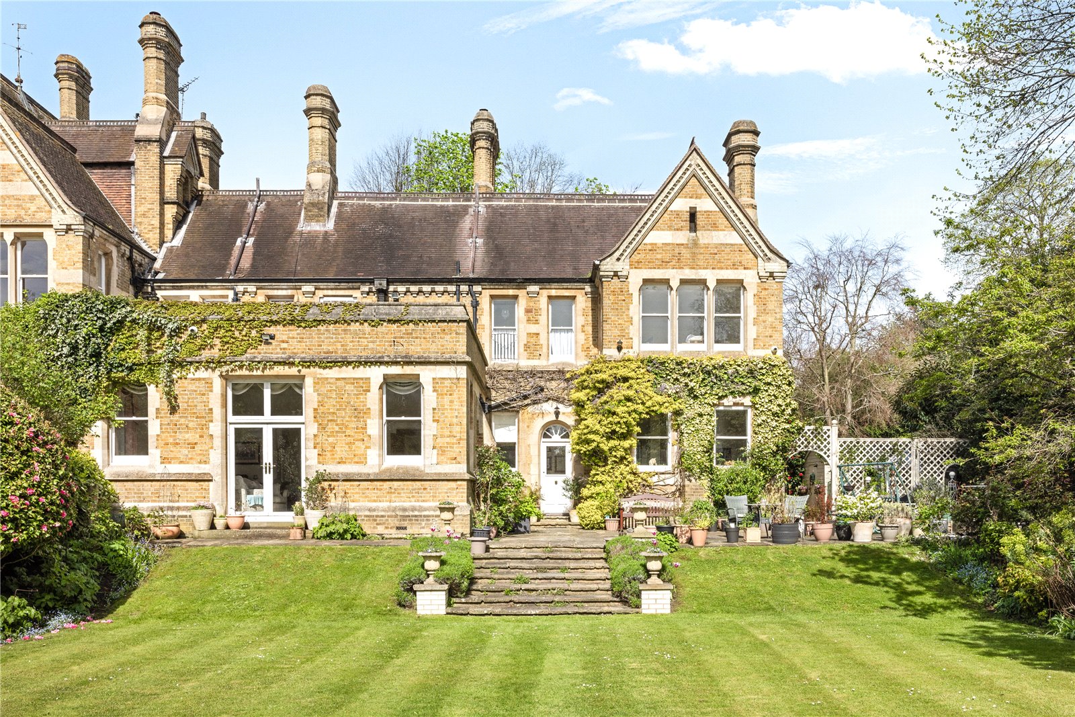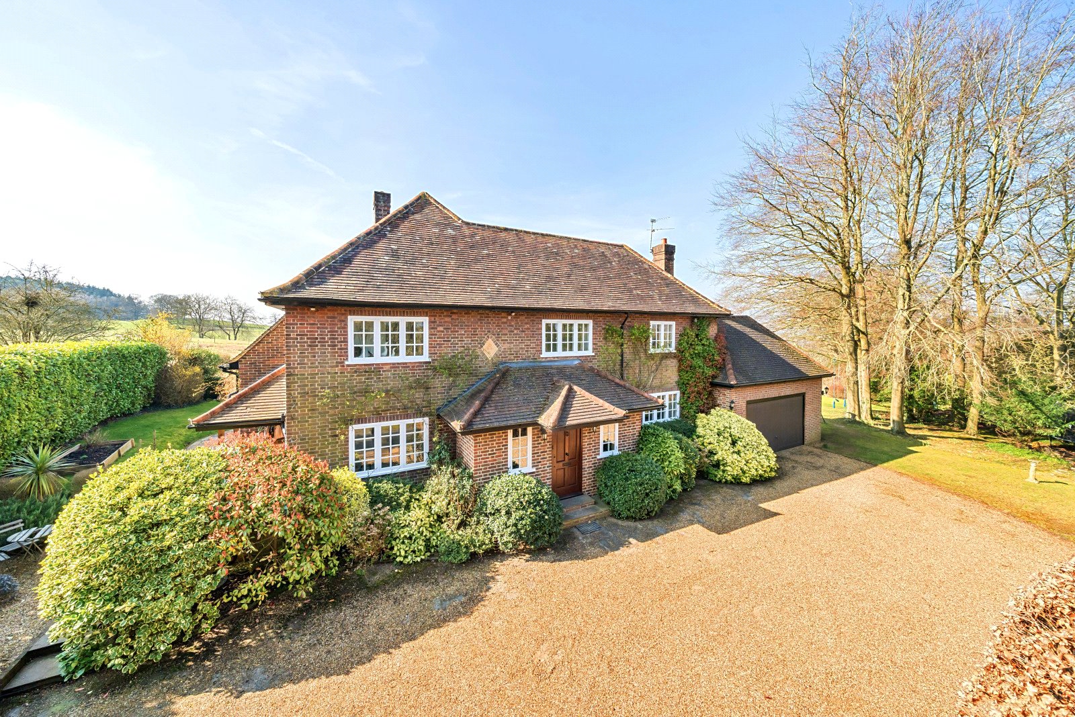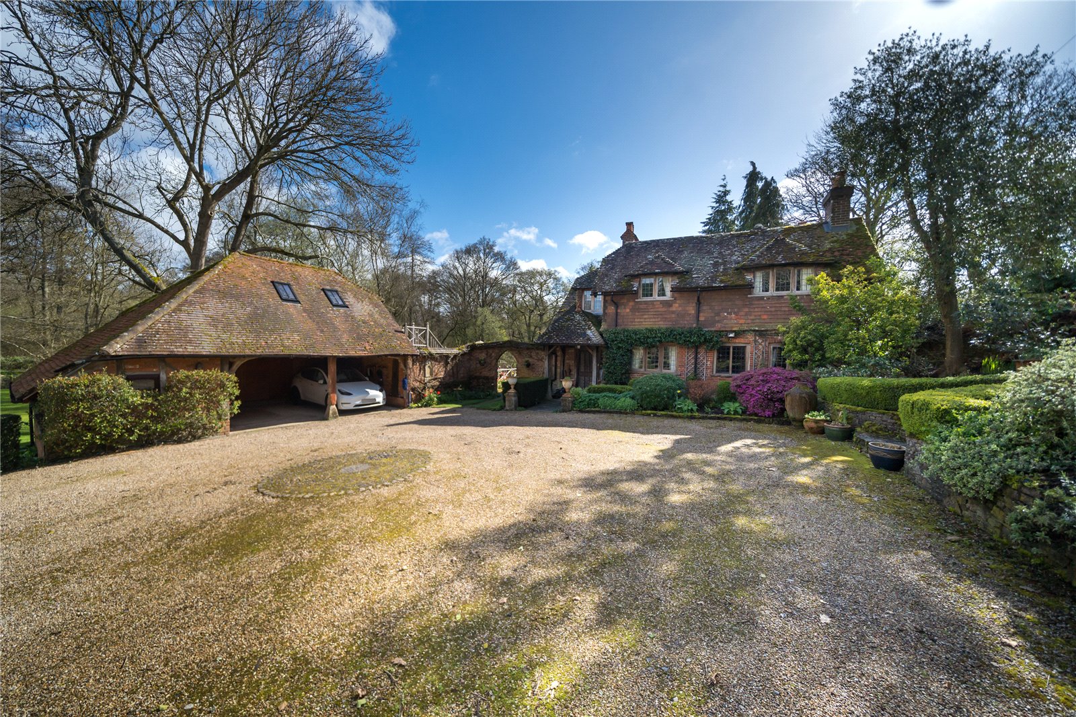Summary
An exquisite period residence exuding remarkable warmth and charm with over 5,000 square feet of space, including an indoor swimming pool and separate guest accommodation. Nestled in a tranquil and secluded setting in Worplesdon, conveniently close to the town centres of both Woking and Guildford.
EPC Rating D
Key Features
- An outstanding period home of huge character
- Extending to approaching 6,000 square feet
- Superb indoor pool complex
- Separate annex accommodation
- Seven bedrooms and five bathrooms
- Delightfully private grounds
- Mid way between Woking and Guildford
Full Description
Sitting in a wonderfully private and secluded setting in Worplesdon this is a stunning period home of exceptional charm and character with incredibly well proportioned accommodation that expands to some 5,900 square feet, including a large indoor pool complex and a separate guest apartment. From the start and throughout, the house is filled with the hugely appealing features that one would expect to find in a home of this stature, including rich woodblock floors, delightful lead light windows, original fireplaces and fabulous wood panelling.
A graceful reception hall with a warm, herringbone floor immediately creates the feeling of space that runs through the house as a whole, a space into which light floods through an expanse of lead light widows on the half landing of the stunning, turning staircase. From the hall are the two main living rooms, both overlooking the stunning gardens and together creating wonderfully practical spaces for entertaining as well as hugely comfortable day to day living. The main drawing room looks out over the garden through a delightful bay window, to one side of which are doors that lead out onto the Wysteria clad loggia, the perfect spot for eating outside in the warmer months. The adjacent dining room is equally well proportioned and likewise looks out over the garden through a deep bay window which also floods the room with light. There are two further living rooms to the other side of the reception hall, both of which have an element of versatility to their use. A rich wood panelled sitting room with a corner, brick fireplace gives way to a far more contemporary space with a set of arched windows at one end and doors at the other end onto the rear terrace. These rooms would work very well as family spaces which gives the house a very pleasing separation of the more formal and informal rooms. On the far side of the house the kitchen breakfast room also leads out onto the rear terrace and is fitted out with an array of units and integrated appliances.
At the other end of the house is the superb indoor pool complex, complete with a shower room and adjacent to this, with its own front door, is the guest apartment, laid out over two floors and comprising a living room and kitchen on the ground floor along with two bedrooms and a bathroom above.
Back in the main house there are five comfortable bedrooms which lead from a beautiful landing. The principal bedroom is a delightfully bright double aspect space with a charming fireplace and a hugely appealing outlook over the rear garden. The superb en suite bathroom is beautifully fitted out and brings a further element of luxury to this suite. Along the landing the guest suite comes with an ensuite shower room while the remaining double bedroom on this floor has the use of the superb family bathroom. On the top floor, two bedrooms that are equally well proportioned both have en suite facilities along with excellent storage, this floor making the ideal area for teenagers or guests who need a little added privacy.
Floor Plan

Location
The house sits back from the road and is approached by way of a large, turning circle driveway that allows for the parking of several cars and which leads to the front door of both the house and the separate apartment. There is little doubt that the garden here is a particular feature of the house, taking advantage of a west aspect to catch the sun through the afternoon and into the evening, it provides the house with a hugely appealing sense of privacy. A large, elevated sun terrace runs along the width of the house and, with the Wysteria clad loggia, makes a fabulous spot for eating outside in the warmer months. The majority of the garden is lawned and surrounded by tall, mature trees which lend an enormous sense of seclusion to a garden that provides the house with a stunning setting.

