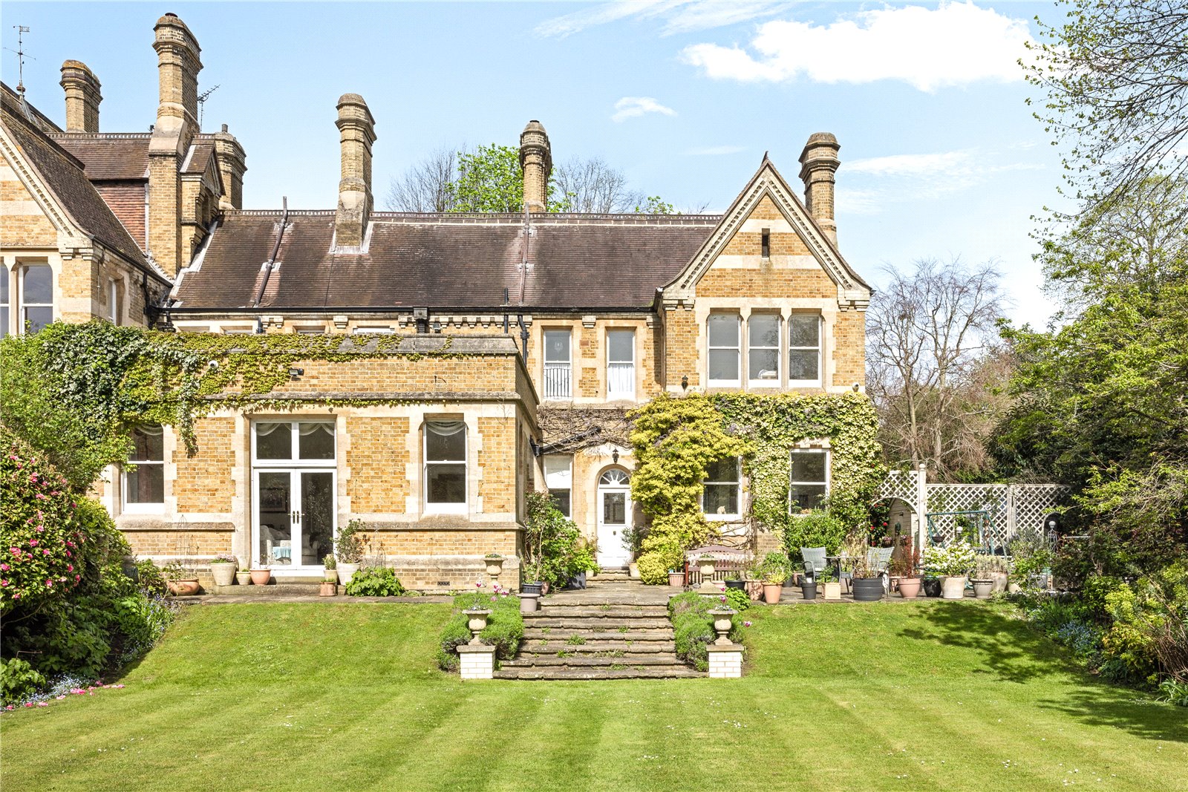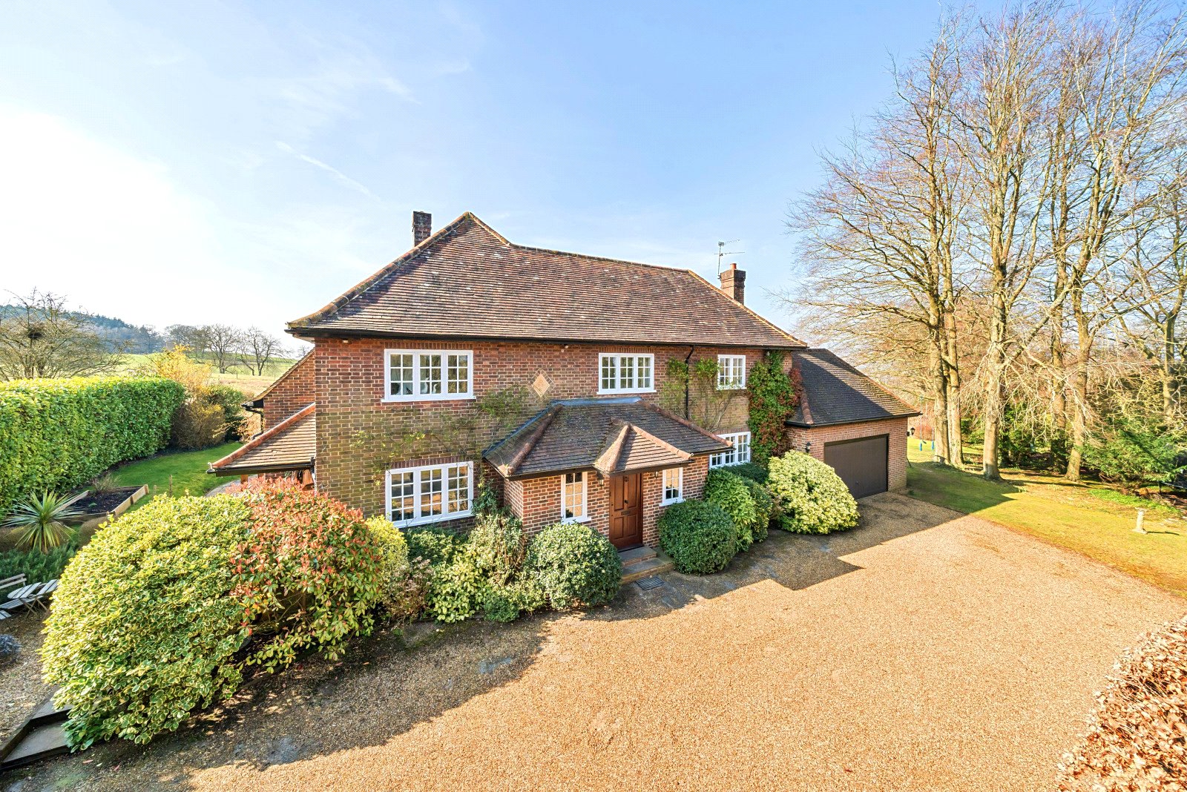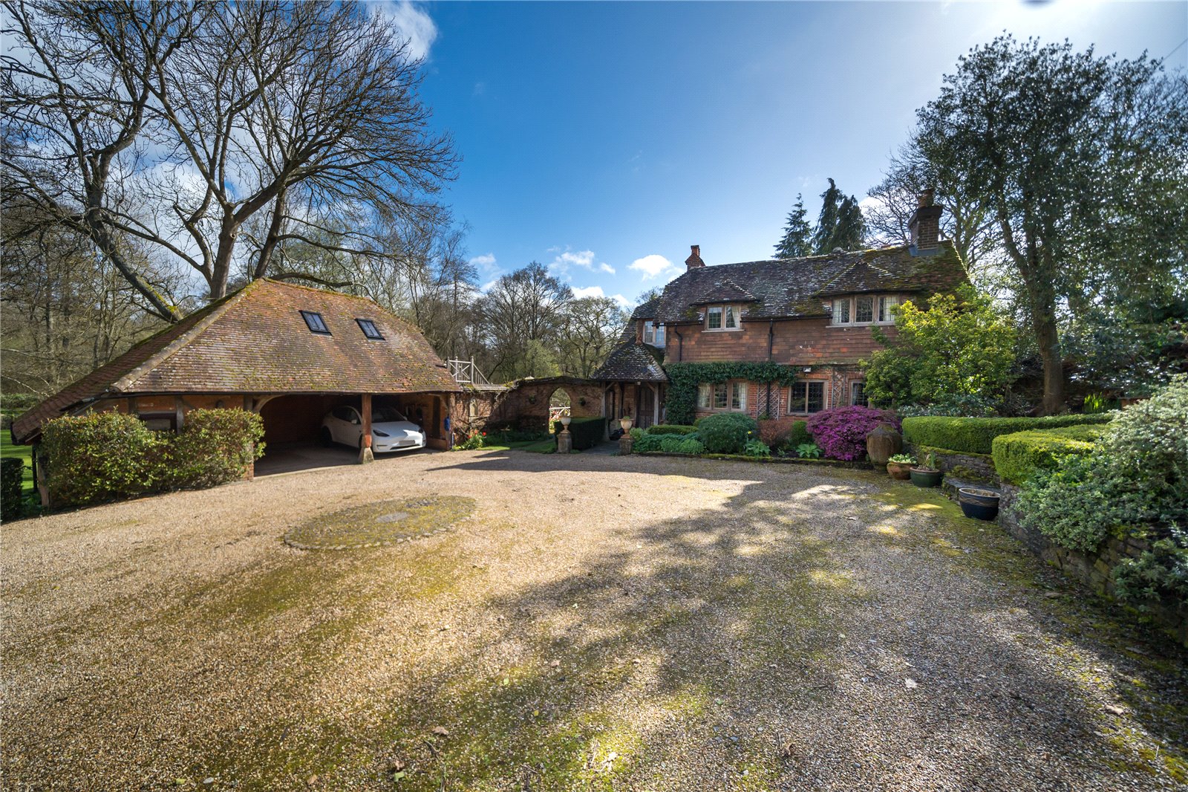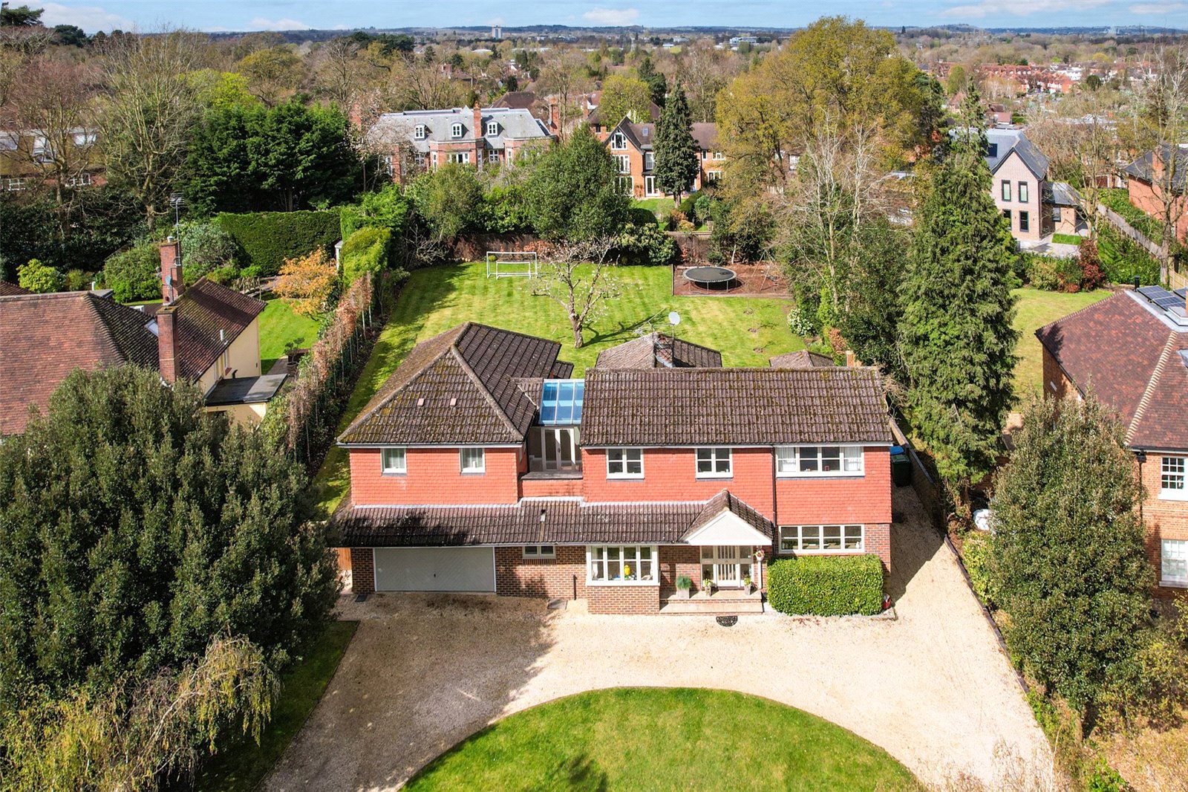Summary
Occupying this wonderful westerly facing setting amongst gardens approaching half an acre whilst forming part of the original Burwood Park estate this handsome and imposing family home retains an abundance of original features. A whole host of Walton's and Hersham's facilities are right on your doorstep including the mainline railway station and a selection of schools suiting children of all ages. EPC Rating = D.
Key Features
- Space to grow STP
- Six bedrooms
- Three bathrooms
- Glorious west facing setting
- Retaining original features
- Approaching half an acre
- Four reception areas
- Council Tax Band F
Full Description
Westcar Lane is a highly sought after location in a mature tree-lined avenue moments away from Walton's mainline railway station utilising a fantastic service to London Waterloo. The westerly side of the road forms part of the original Burwood Park estate perfectly placed for a whole host of family orientated facilities with local schools suiting children of all ages.
Standing proudly amongst this mature westerly facing setting approaching half an acre this handsome and imposing home is arranged over three floors with still scope to grow, if required (SPP).
Flowing perfectly across three floors an abundance of period features are still retained. Natural light is captured across the dynamic entertaining spaces due to the favourable orientation further exuding the character features. The principal reception room is arranged in two areas capturing a double aspect with double doors to garden. The Italian part-marble fireplace with carved wood surround provides that distinctive focal point entwining with the stripped and polished wood flooring. The flooring continues into the dining room with cast iron fireplace and a further door to the family room.
The kitchen area is extensively fitted with a great range of cream units and work surfaces entwined with a selection of appliances. There is plenty of space for a breakfast table plus a breakfast bar. The family room is immediately adjacent ideal for growing families - a perfect space to rest and relax overlooking the garden with double doors providing access. The study is well proportioned ideal for those working from home across the current climate. There is also a separate utility room plus downstairs cloakroom. There is an additional useful secondary front door.
On the first floor the master bedroom is impressive overlooking the garden with Juliette balcony. The dressing room is extremely useful and the en-suite bathroom is fitted in a modern suite. The guest bedroom is a delightful double aspect space with oriel bay and window seat.The remaining two bedrooms on this level are well proportioned in size. The family bathroom is again fitted in a modern three piece suite. On the second floor there are two further bedrooms. The family bathroom again is fitted in a modern suite.
Floor Plan

Location
Westcar Lane is a beautifully established location. Originally dating back to the late Victorian era, further properties where then built during the 1930's and were given very generous plots due to the reduced pressure on land during that time.

















