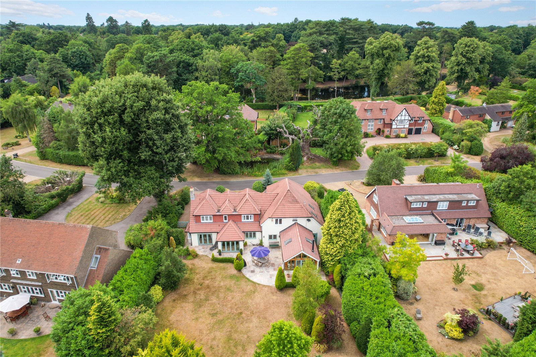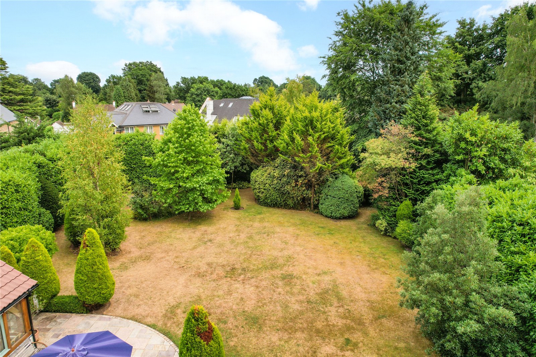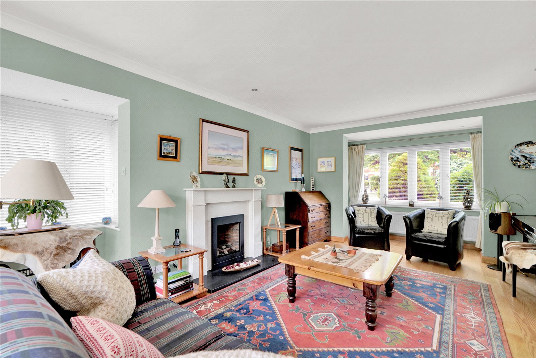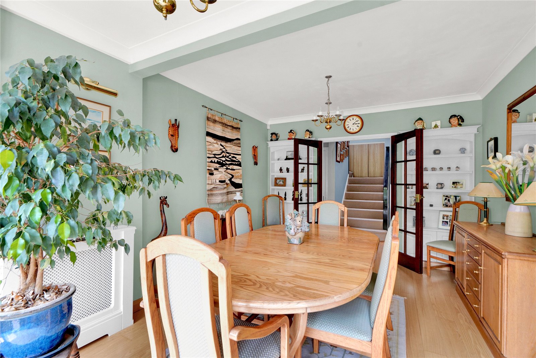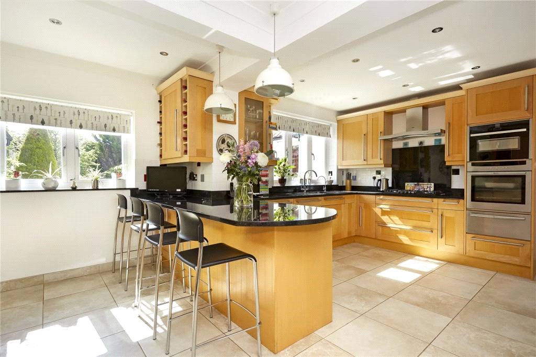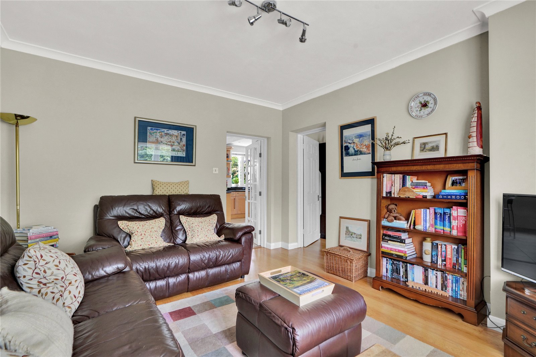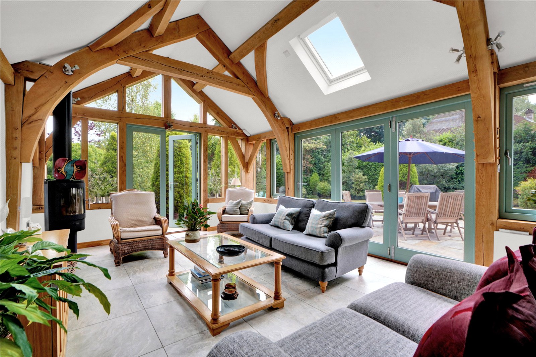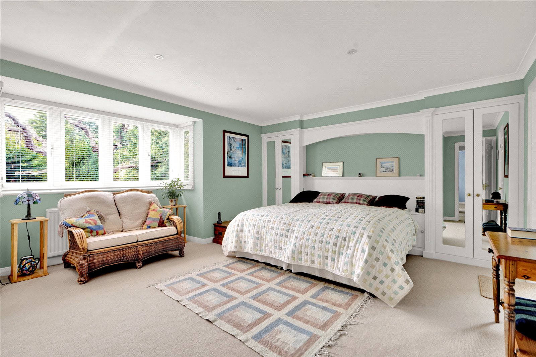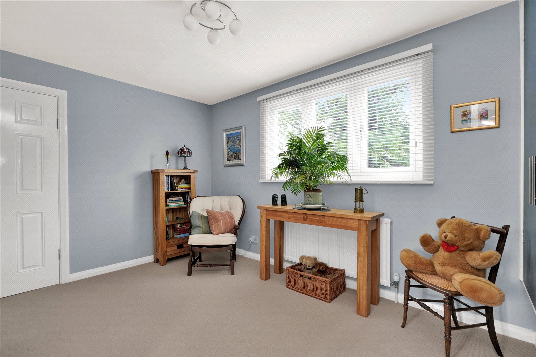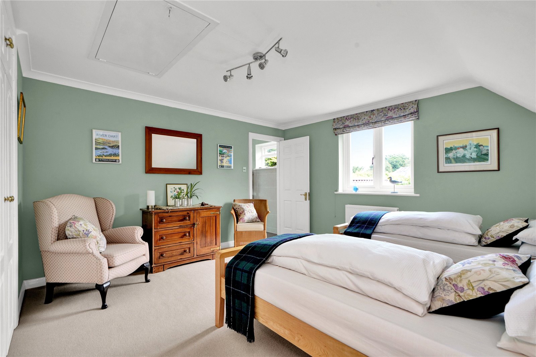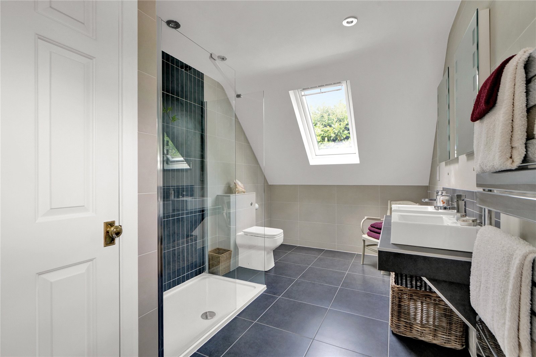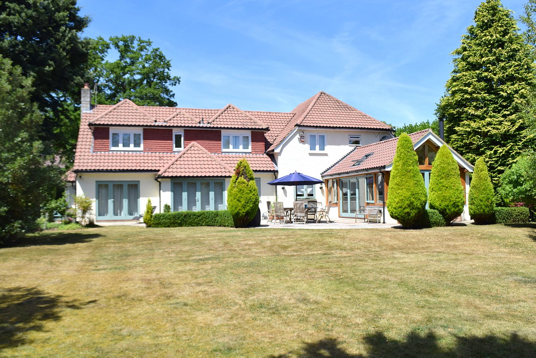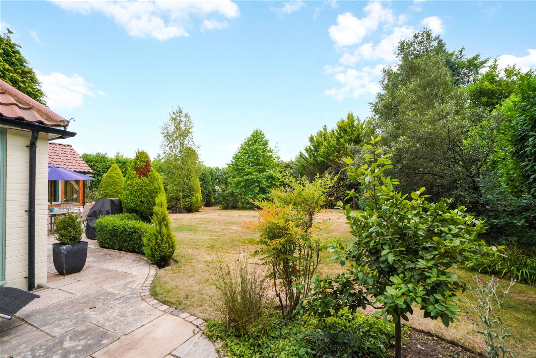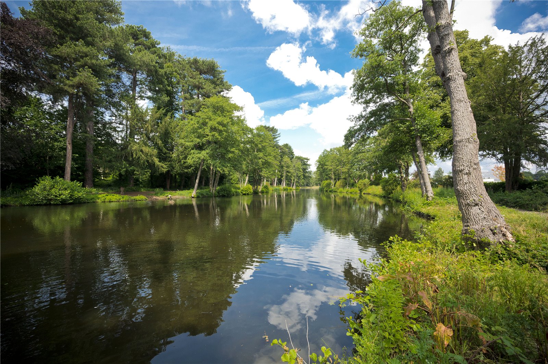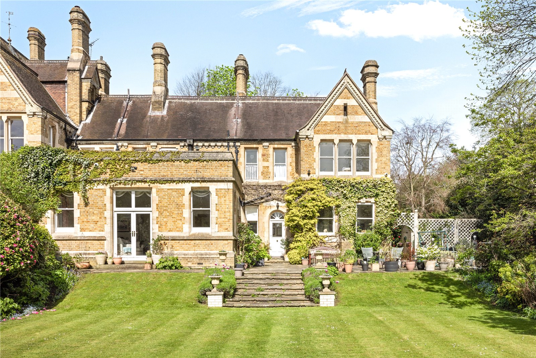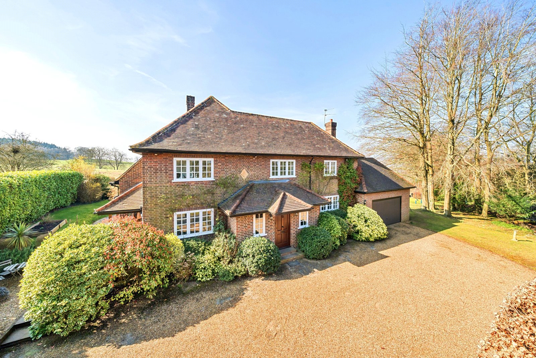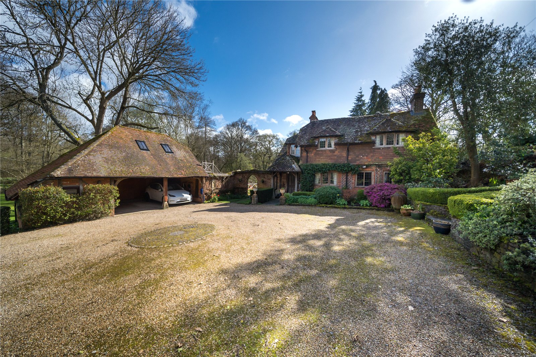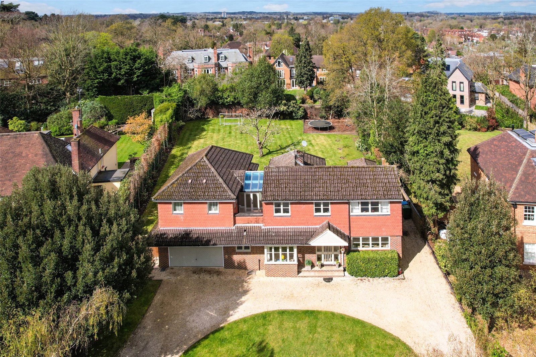Summary
Positioned within the sought after Burwood Park Estate with views towards the pond and access to Broadwater Lake this impressive family home occupies this secluded one third of an acre plot. Since their occupation, our clients have skilfully enhanced key areas to ensure an impressive first impression, just perfect for family living. EPC Rating = C.
Key Features
- Wonderful secluded position
- Moments away from Broadwater Lake
- Perfectly proportioned
- Still space to grow
- Fluid and flexible
- Fantastic presentation
- Five bedrooms
- Three bathrooms
Full Description
Positioned within the sought-after Burwood Park Estate, amongst secluded one third of an acre gardens this exceptional home captures family living at its best whilst still offering scope to grow if required over future years. Broadwater Lake is just moments away with a meandering pathway situated just opposite, ensuring glorious walks and also a summer shortcut to Walton’s mainline railway if required.
Arranged over two floors, the perfectly proportioned lifestyle ensures fluidity, ideal for young families. The kitchen/breakfast room has been re-fitted over recent times with an array of integrated appliances entwined with a selection of units and Corian work surfaces. The breakfast room area is immediately adjacent with plenty of space for a table and a door to the useful utility room and an internal door to the garage. The oak framed family room with vaulted ceiling enjoys an open aspect over the gardens with feature wood burning stove. Bi-folds and French doors open seamlessly to the garden to ensure summer entertaining is captured at its best. The principal reception room captures a triple aspect ensuring plenty of natural light with a Limestone fireplace providing that focal point. The dining room, once again overlooks the garden with double doors providing access. The study is ideal for those working from home. There is also a downstairs cloakroom.
The principal bedroom is a great size with re-fitted luxurious en-suite facility, plus a bank of built-in wardrobes. The guest suite benefits also from a luxurious en-suite facility. The remaining three bedrooms are serviced by a family bathroom fitted in a similar theme.
Externally the gravelled carriage driveway provides plenty of parking and leads to the double integral garaging. The rear gardens are quite exceptional with the expansive lawn area surrounded by banks of evergreens and shrubs, providing plenty of colour. The wide sun terrace is ideal for summer entertaining.
Floor Plan
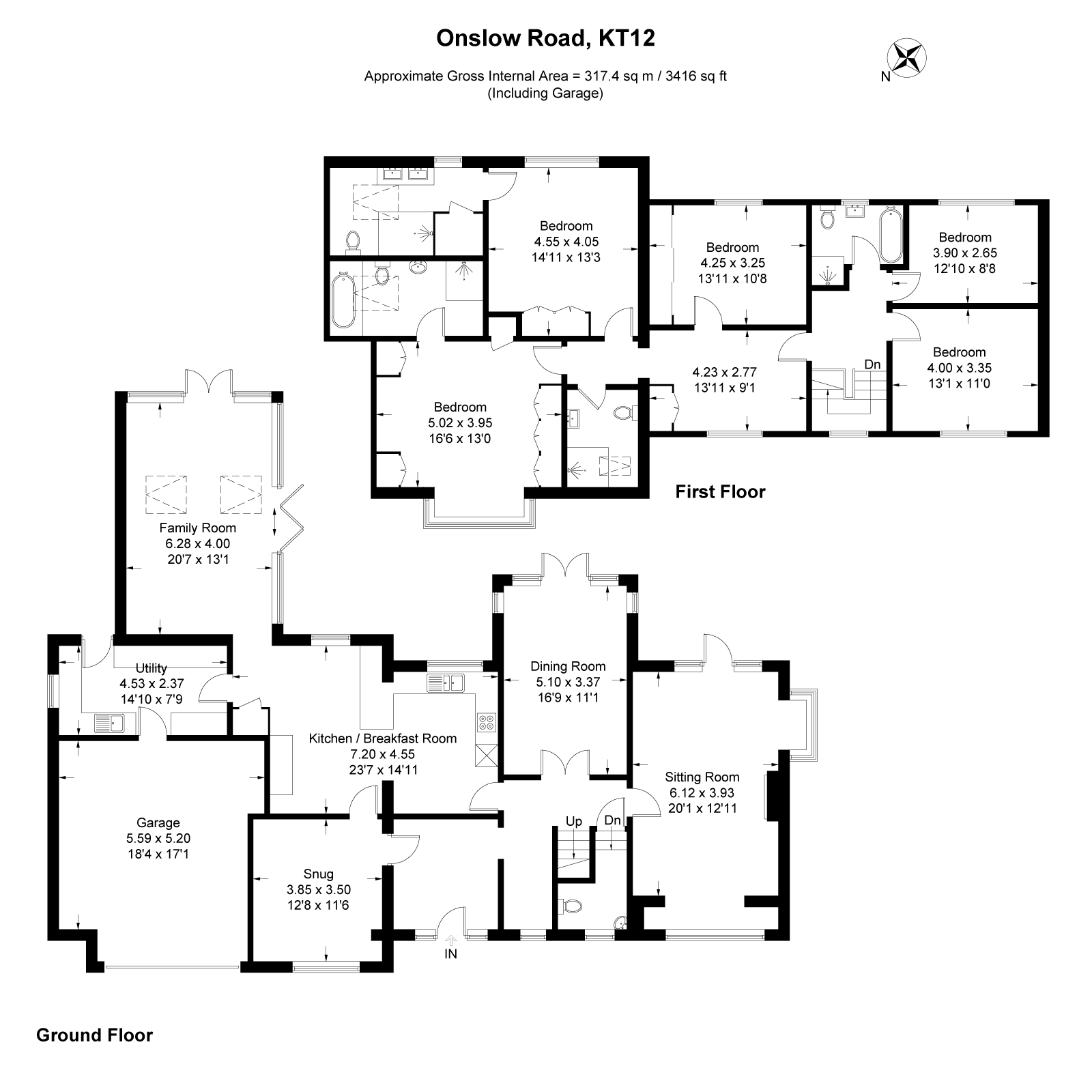
Location
Burwood Park is a special environment spanning some 360 acres of natural beauty, woodland and two lakes. A whole host of facilities are right on your doorstep included key schools appealing to children of all ages plus Walton's mainline railway station utilising a fantastic service to London Waterloo. Leisure facilities including championship golf courses, health clubs including Burhill, Foxhills and St. Georges are close at hand.


