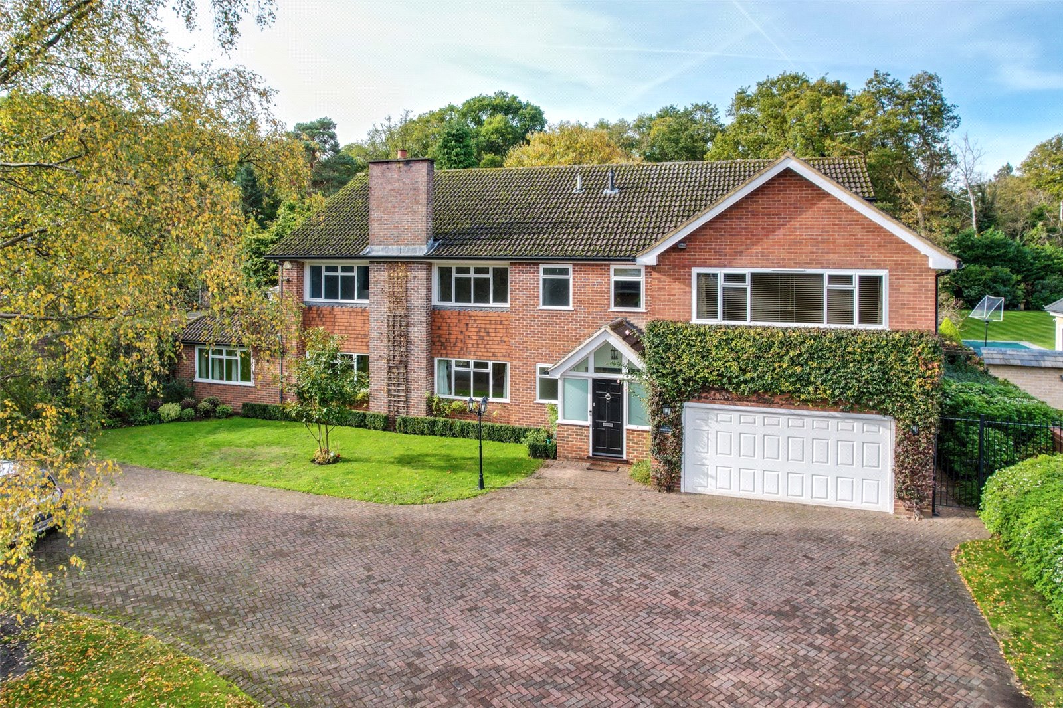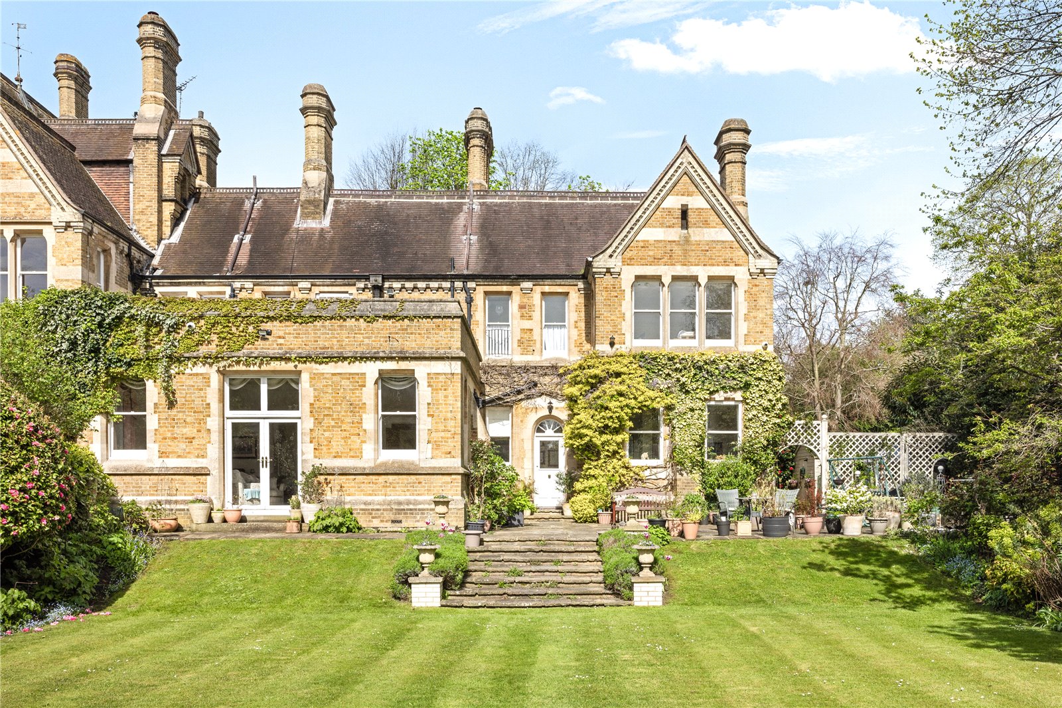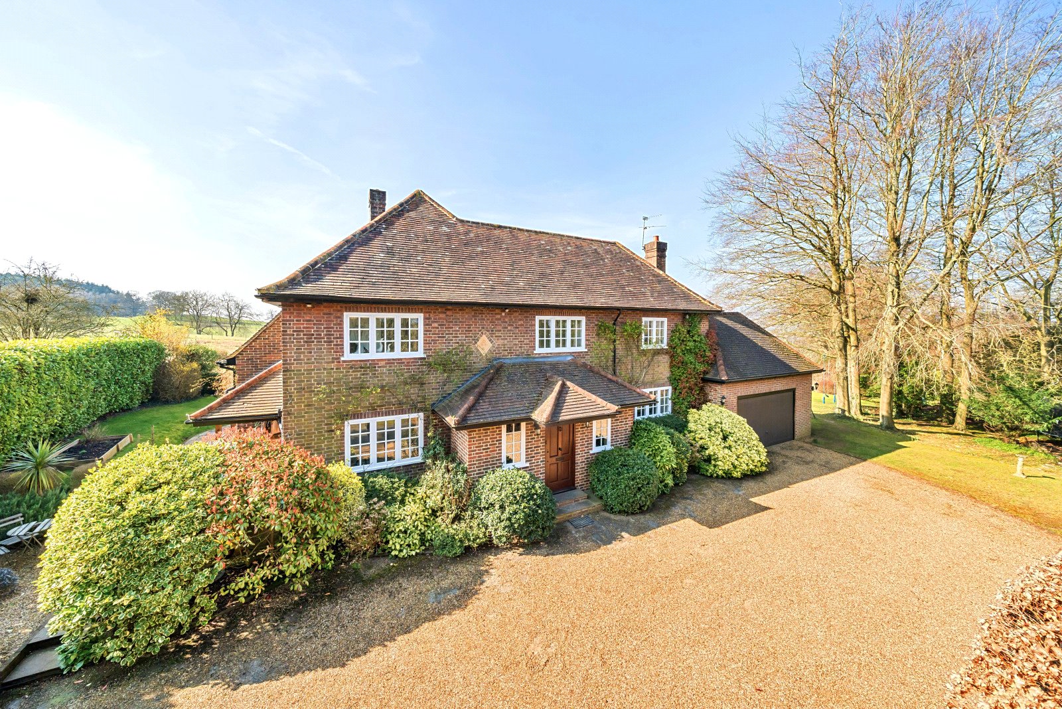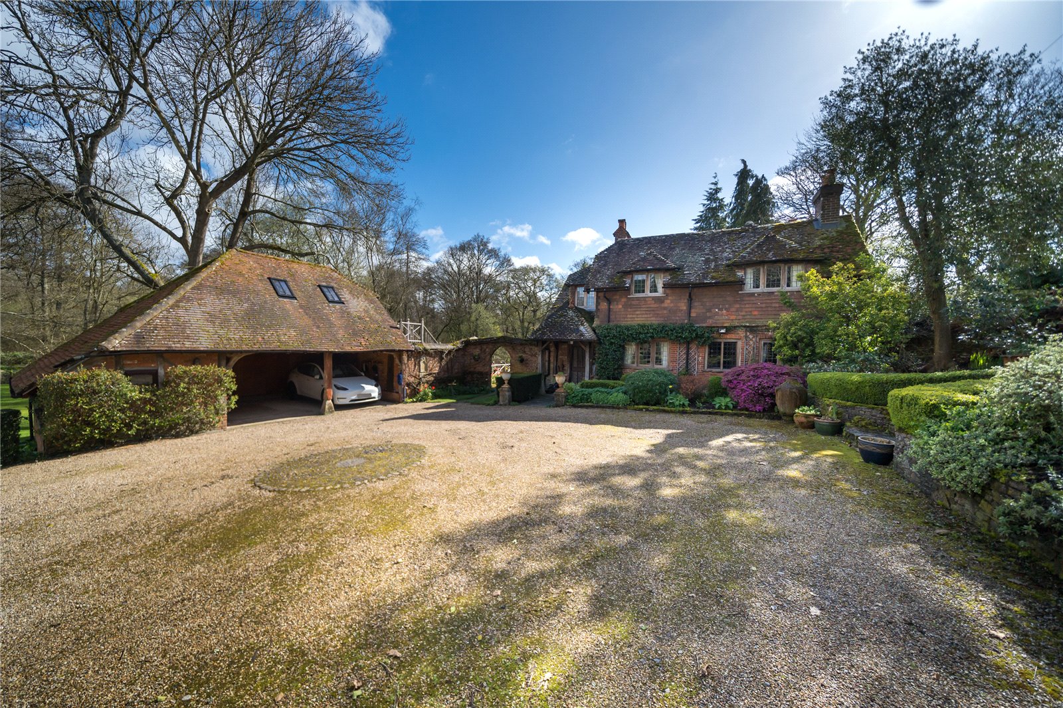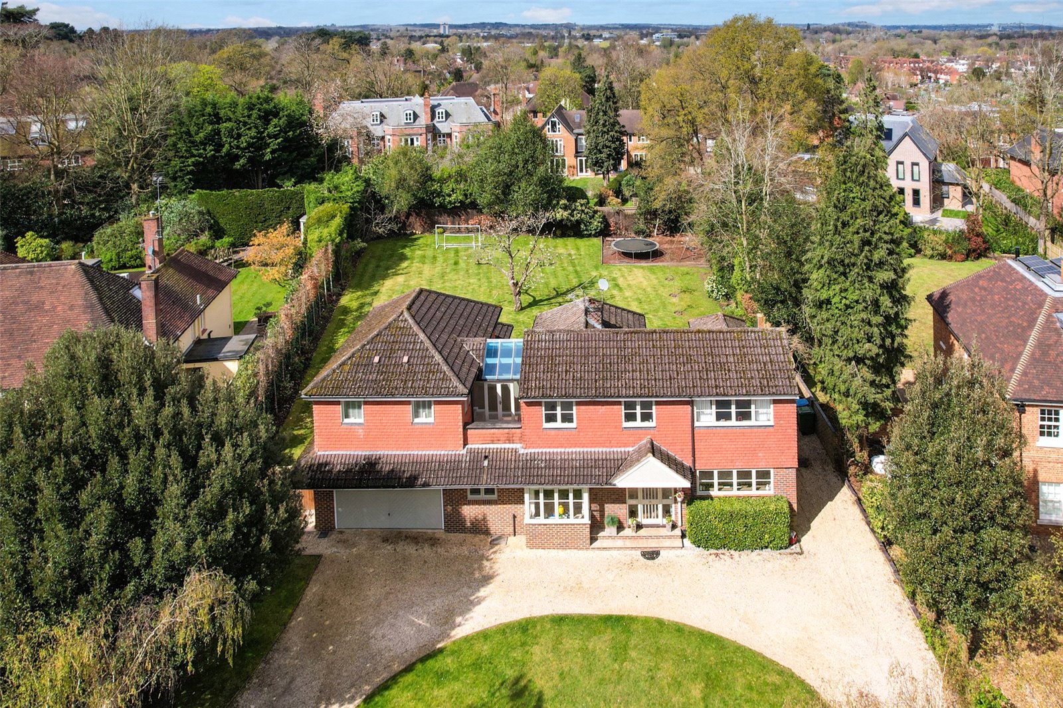Summary
Forming part of the prestigious Burwood Park estate whilst nestled amongst westerly facing gardens this perfectly proportioned family home is arranged over two floors. Extensively remodelled to ensure free-flowing family living the entertaining areas are impressive all capturing views across the secluded gardens. EPC rating 'C'.
Key Features
- Perfectly formed and proportioned
- Extensively remodelled
- Huge entertaining spaces
- Five bedrooms and three bathrooms
- West facing capturing afternoon sunshine
- Council Tax Band H
Full Description
Burwood Park is one of the South of England's most sought after private gated estates spanning some 360 acres with two natural lakes, lightly wooded in parts with areas of natural beauty and wildlife. Outstanding leisure facilities are close at hand as are highly sought after private golf courses. Standing proudly amongst secluded westerly facing gardens ensuring an abundance of natural light this splendid family home has been a happy home for many years.
Our clients have remodelled key areas over recent times to ensure practical family living over two floors. The key entertaining reception rooms are impressive in size whilst the double aspect ensures natural light. The kitchen/breakfast room once again overlooks the gardens and is fitted with a great range of units entwined with granite work surfaces and an abundance of built-in appliances. Double doors provide access to the garden. Once again for entertaining the dining room is handily placed. There is also a useful downstairs cloakroom and utility room.
On the first floor the master suite is a great size with dressing room and luxurious en-suite facility. The majority of the remaining bedrooms have built-in wardrobes and there are two further bathroom facilities.
Externally the driveway provide plenty of parking and leads to the garage. To the rear the gardens provide exceptional seclusion - just perfect for summer entertaining with raised decking and entertaining summer house. The lawn area is surrounded by an abundance of evergreens, shrubs and specimen surrounds.
Floor Plan

Location
From our office proceed up the Ashley Road over Sir Richards Bridge into Burwood Park. Turn right into Cranley Road where Ince Road will be found further down on the right hand side.

