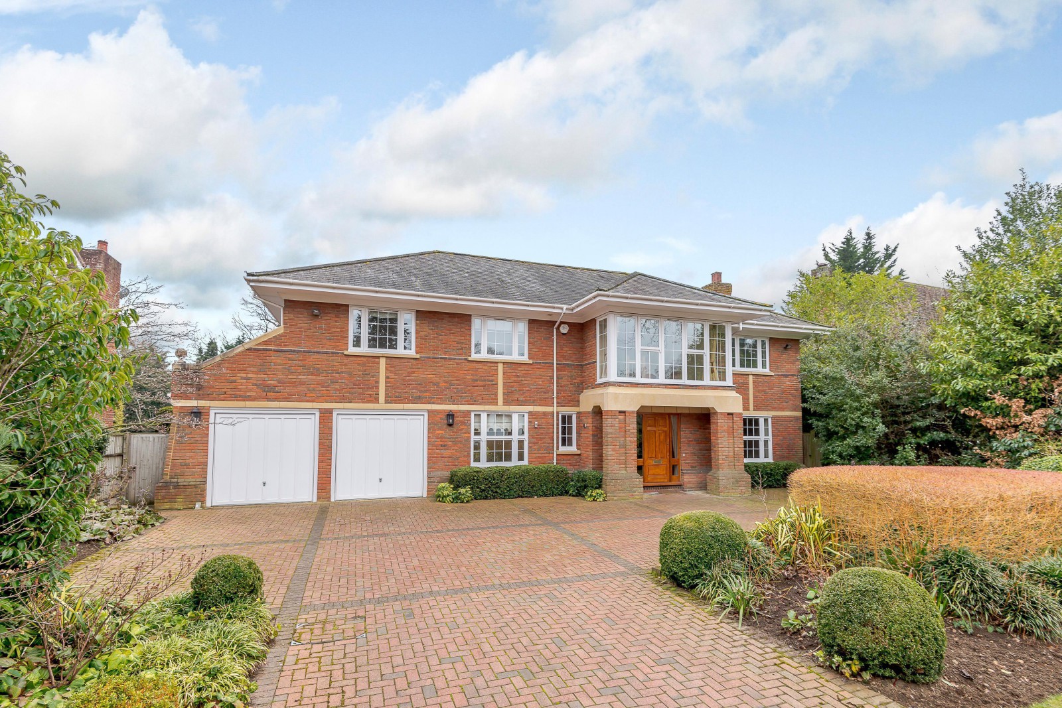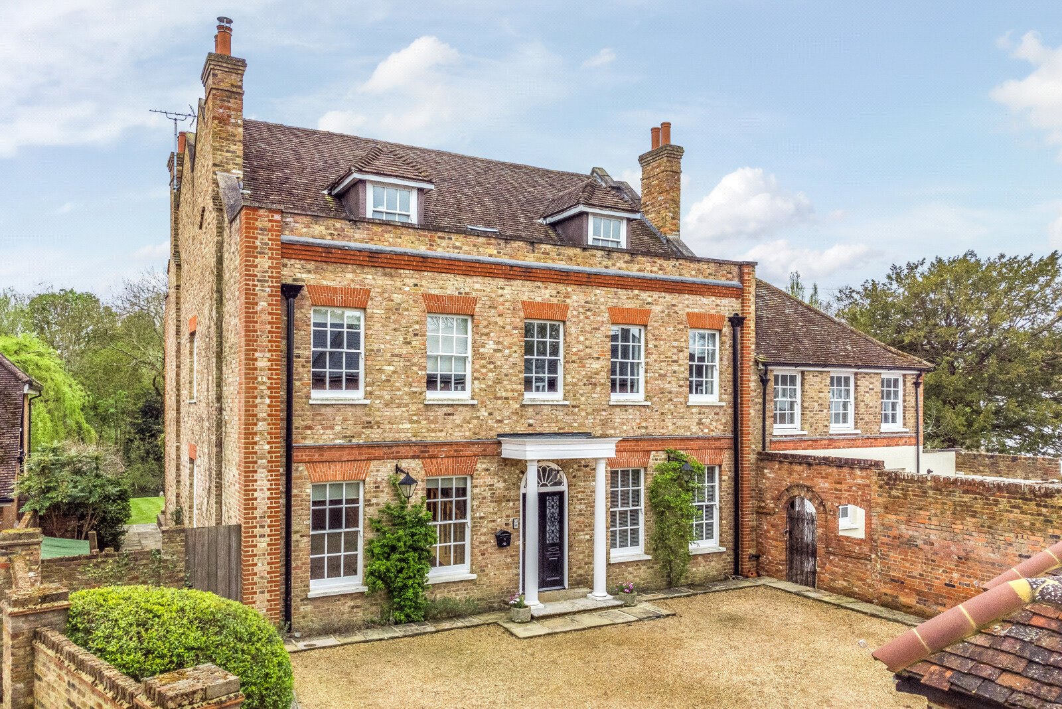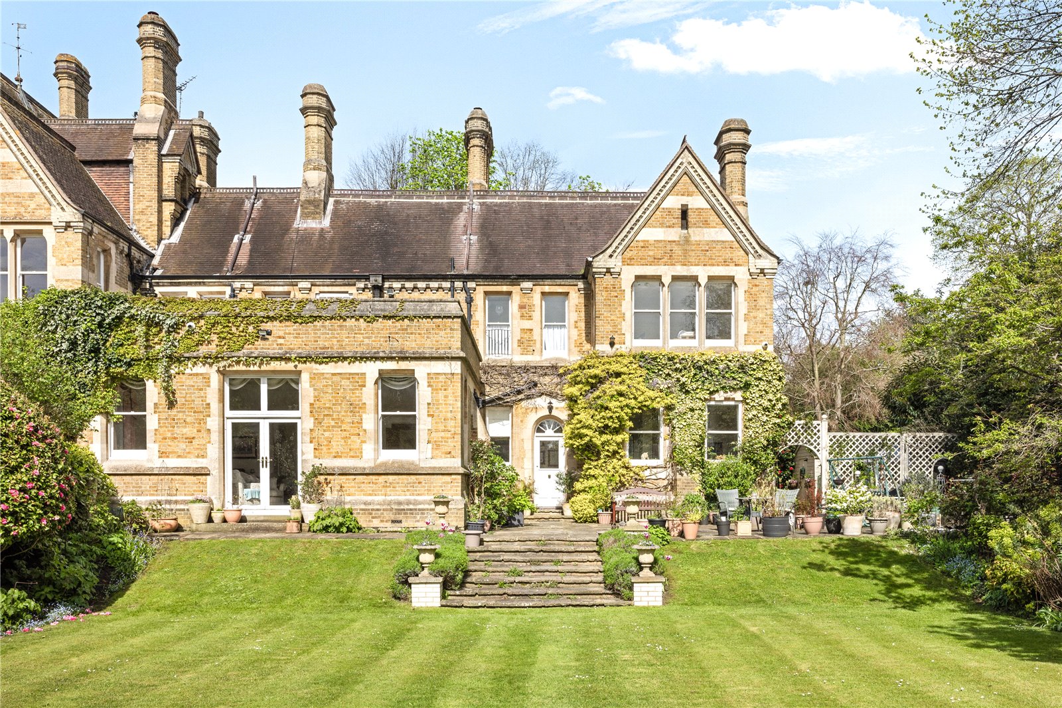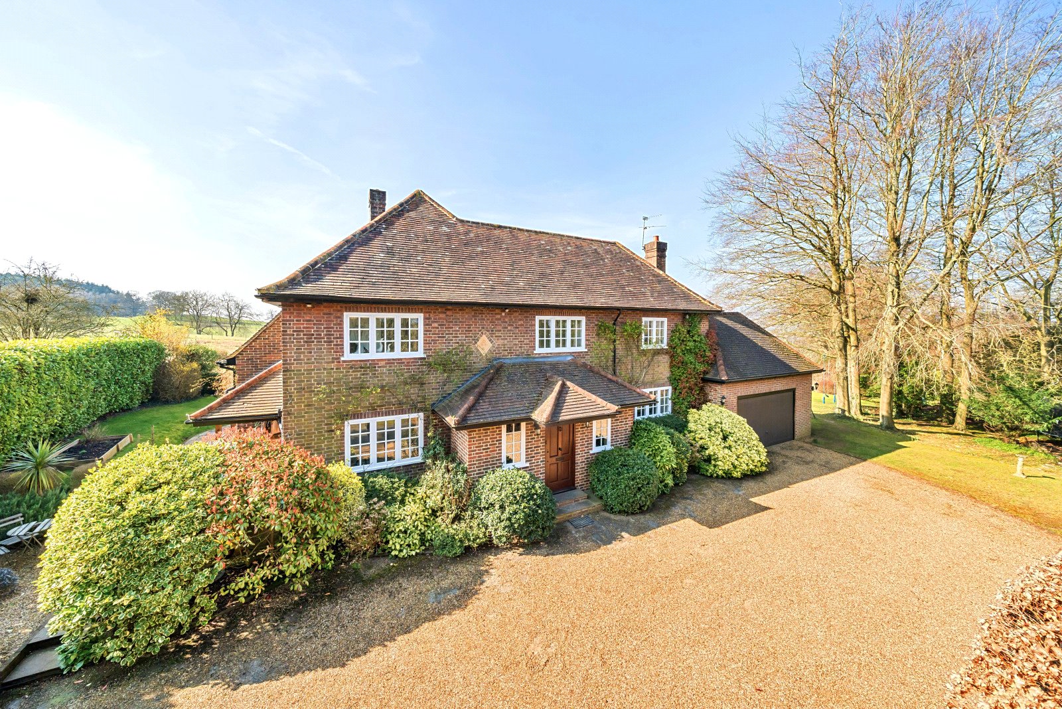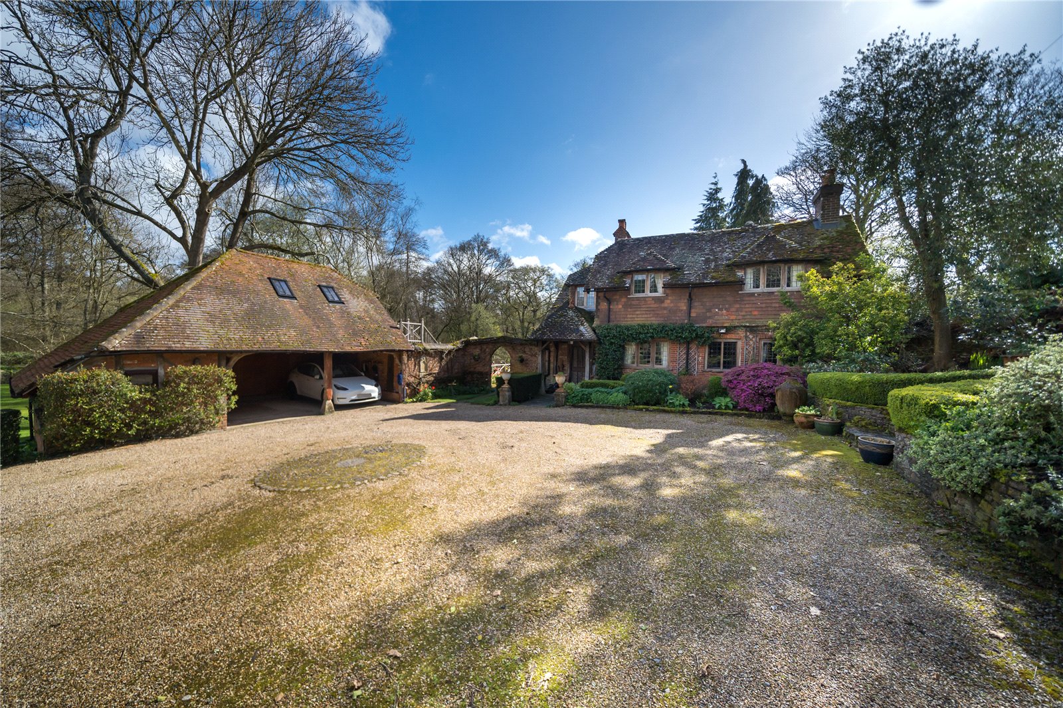Summary
Set in a nearly due south setting in excess of 0.4 of an acre this attractive home was built by Octagon Developments to their renowned specification. Forming part of The Ashleys the perfectly proportioned accommodation is over two floors just moments away from Walton's facilities. The free-flowing entertaining areas comprise of five reception spaces with space to grow, if required. The kitchen/breakfast room is extensively fitted. On the first floor the five bedrooms include two suites plus a family bathroom. The gardens are mature and secluded capturing plenty of sunshine across all seasons.
Key Features
- Forming part of The Ashleys
- Facing nearly due south
- A classical Octagon designed home
- Free flowing and fluid
- Five reception areas
- Five bedrooms
- Space to grow
- Mature and secluded gardens
Full Description
Floor Plan

Location
Adelaide Road is a sought after location forming part of The Ashley's moments away from Walton's mainline railway station with its fantastic service to London Waterloo and just a short stroll of Walton's rejuvenated high street facilities. The Riverside ambience and tow path walks are also moments away.

