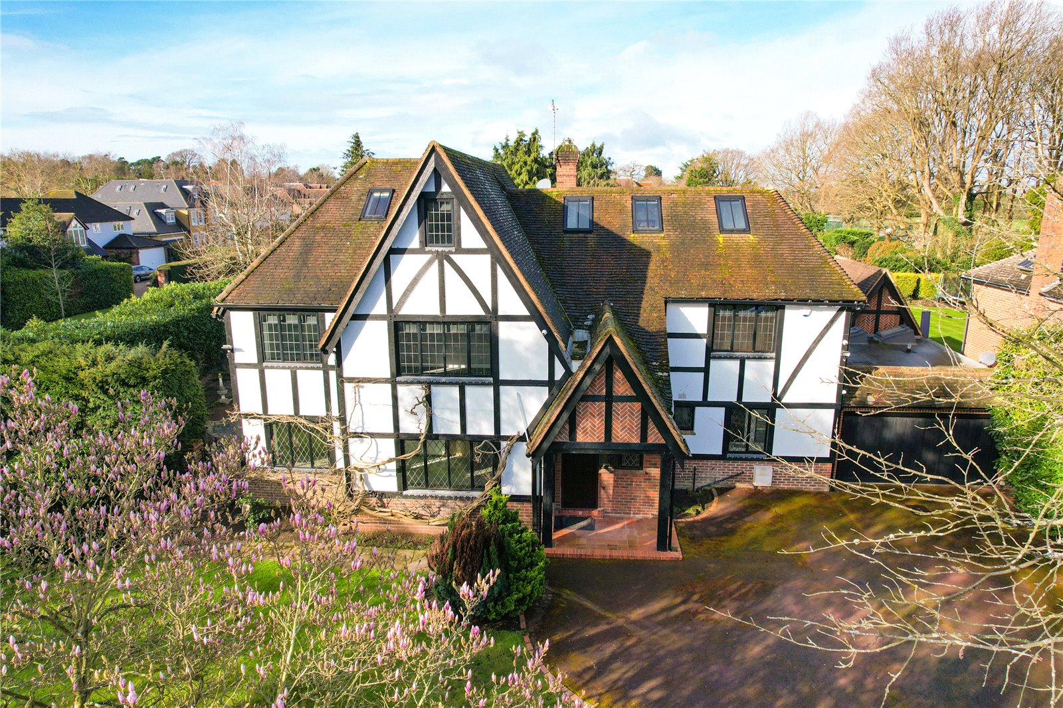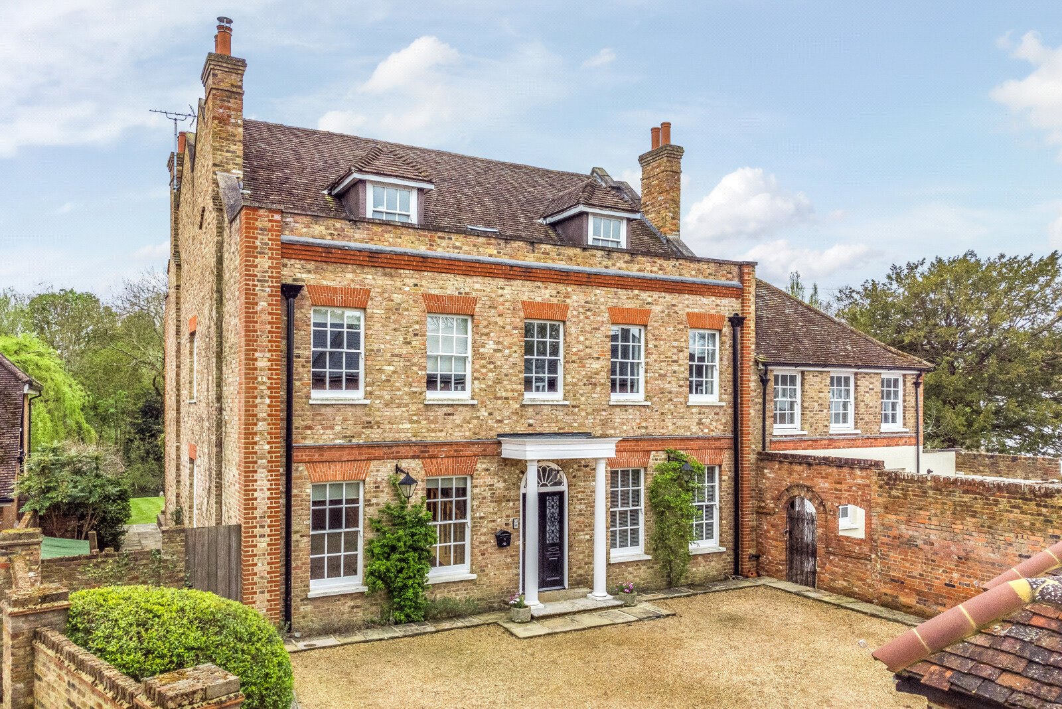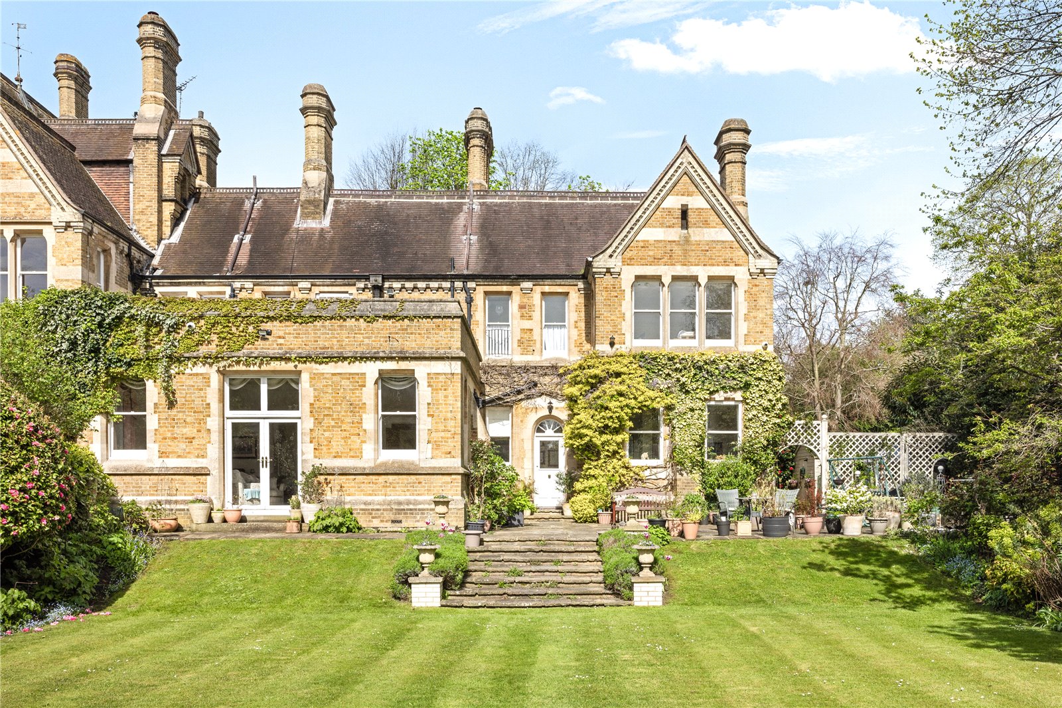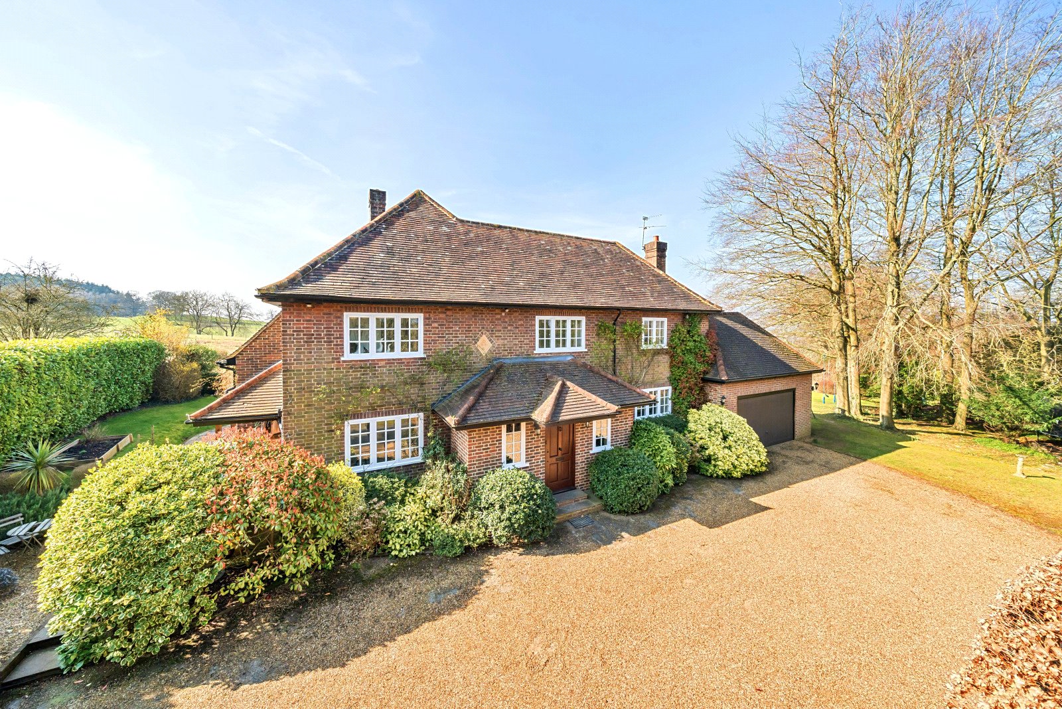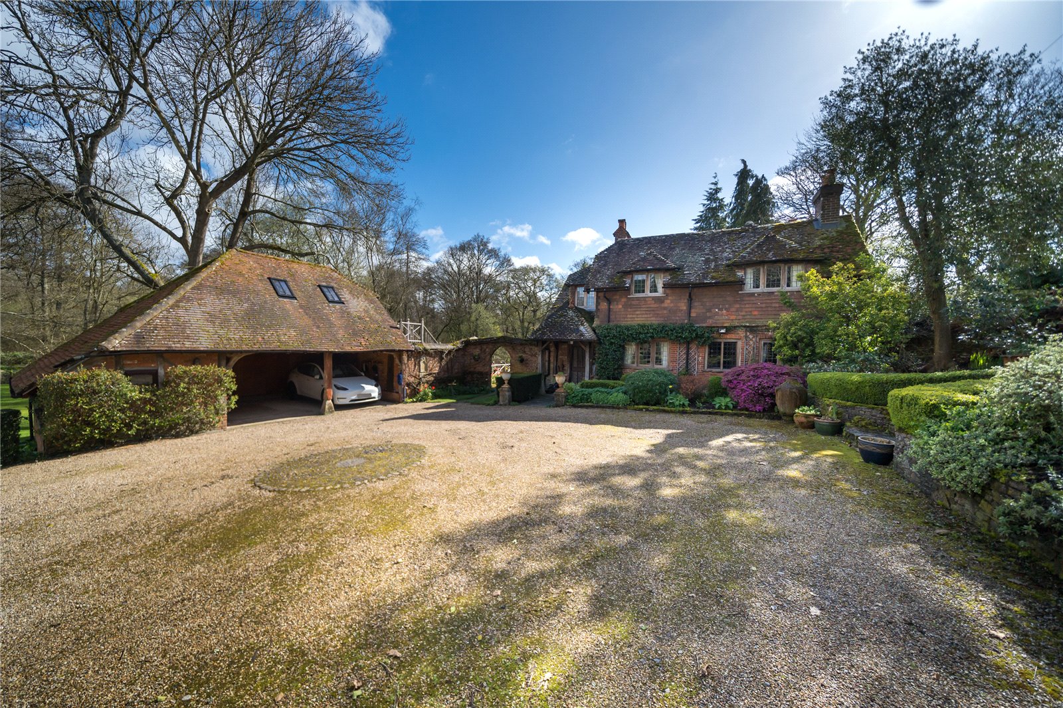Summary
Positioned amongst the sought-after Ashley Park estate amongst westerly facing gardens, this handsome family home has been thoughtfully enhanced over recent times whilst still retaining an abundance of original features. Arranged over three floors the free-flowing and flexible reception areas ensure entertaining is captured at its best. The part-vaulted kitchen/breakfast/family room is an enormous space overlooking the secluded gardens. There are four distinct reception areas plus the potential of a self-contained facility. On the first floor there are four bedrooms with triple bathroom facilities. The second floor is ideal for teenagers/growing families with a further bathroom facility. There is a covered swimming pool and outbuildings. Residents Association Management Charge - £1,070 pa. Council Tax Band H - £4,458 pa. EPC Rating = D.
Key Features
- Wisteria clad gem amongst west facing gardens
- Part of the Ashley Park Estate
- Over three floors
- Four flexible receptions, ideal for entertaining
- Five bedrooms and four bathrooms
- Covered outdoor pool
- Retaining original features
- Walking distance to Walton's facilities
Full Description
Set amongst the Ashley Park estate, one of the South of England's most sought after manicured environments, this fabulous family home is set amongst glorious westerly facing gardens with outdoor covered swimming pool.
Retaining immense detailing of a bygone era the thoughtfully planned accommodation is arranged over three floors to incorporate a self-contained facility, if required. The free-flowing and flexible principal reception areas capture views of the glorious gardens ensuring an abundance of natural light.
On the ground floor there are four distinct reception areas plus the self-contained facility, if required. Numerous part vaulted beamed areas further illustrate the period splendour whilst the kitchen/breakfast/family room is very much the hub of this happy home, ideal for growing families.
On the first floor, the master suite is quite superb with a walk-in wardrobe and an individually themed en-suite bathroom. Bedroom two enjoys a luxurious period en-suite facility. There are two further bedrooms on this level.
On the second floor, bedroom five is quirky utilising a further family bathroom facility.
Externally, the driveway provides parking and leads to the attached garaging. The gardens are a delight and very much landscaped to provide a huge amount of colour capturing the afternoon sunshine. The wide sun terrace is just perfect for entertaining and there is also an outdoor covered swimming pool with outbuildings.
Floor Plan

Location
From our office proceed up the Ashley Road turning right into Ashley Park where the property will be found on the left hand side.

