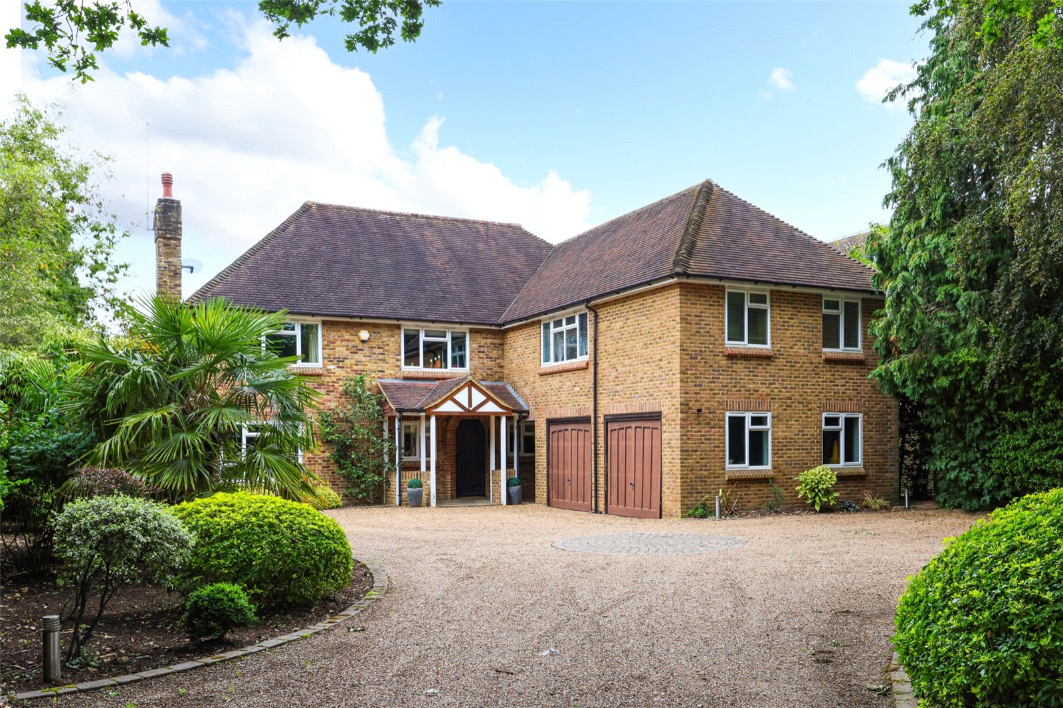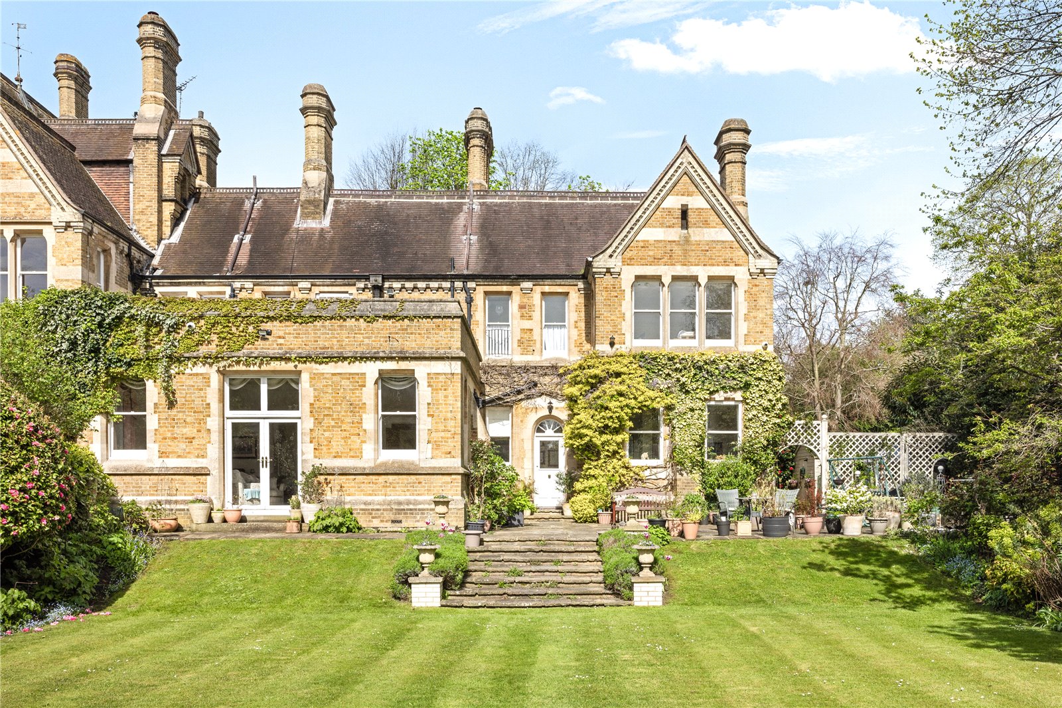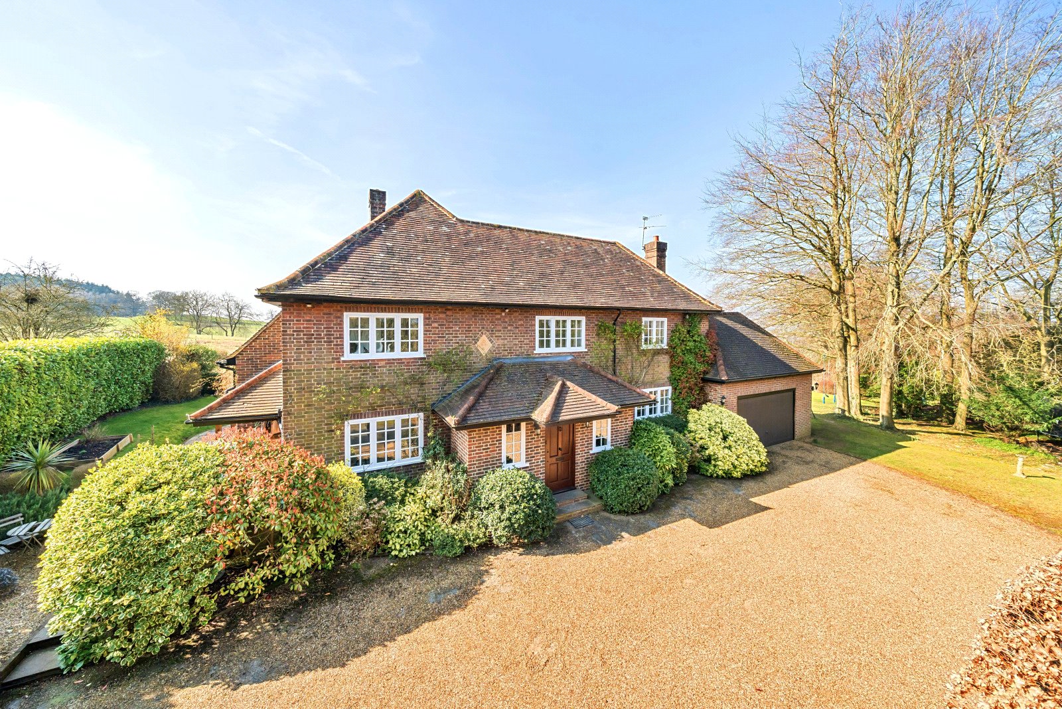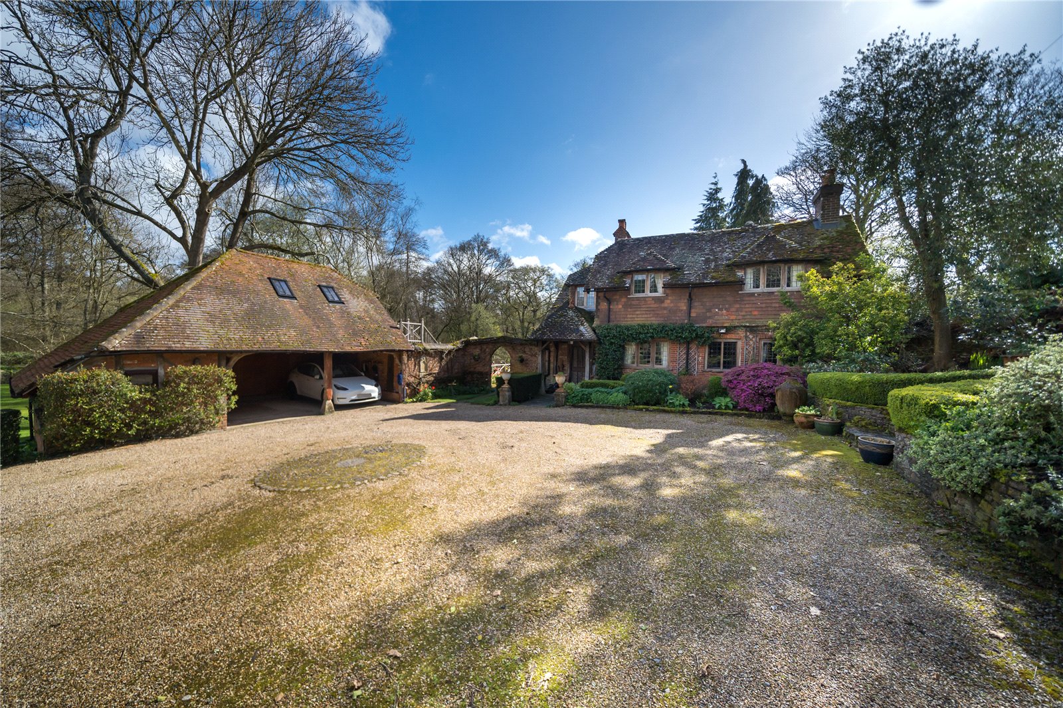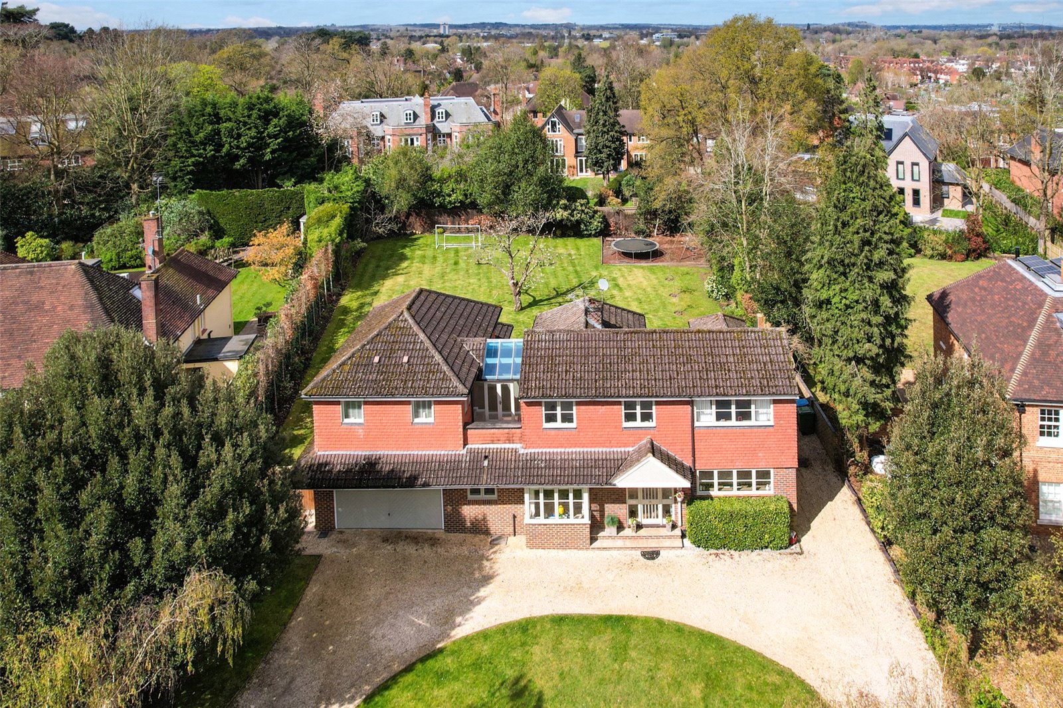Summary
VIDEO ATTACHED - A substantial family home with a spacious layout and superb accommodation for modern living, occupying a plot just shy of half an acre, in a well regarded location, convenient for the High Street, station and local schools.
EPC: D / Elmbridge Borough Council Tax Band G
Key Features
- Superb family home offering 4000 square feet of accommodation
- Entire plot measures 0.4 acres with a westerly aspect on the rear
- Modern Kitchen with integrated appliances and a large breakfast island
- Generous principal bedroom suite
- Four further double bedrooms and two bathrooms
- Large separate utility and integrated double garage
- Electronic gated entrance
- Less than a mile to Cobham High Street
Full Description
This wonderful family home provides well proportioned, generously sized accommodation over two floors and occupies a pleasant half acre plot, located less than a mile from Cobham High Street.
Significantly enlarged by the current owners, the house offers 4000 square feet with noticeably spacious rooms and a natural internal flow.
The sense of space is immediately apparent from the wide entrance hallway offering a vista of the garden and with its attractive oak rising staircase. From here, there are two further well proportioned reception rooms on the ground floor, a traditional dining room and a large sitting room with a modern recessed fireplace and patio doors to the rear.
The kitchen/breakfast/family room boasts a substantial island, housing a five burner hob as well as ample space for sit down eating. The fitted kitchen has been upgraded in recent years to offer an array of cabinetry, interspersed with modern appliances. French doors open onto the patio. A large utility room at the rear provides more storage, a second dishwasher and internal access to the integrated garaging.
Upstairs, a wide landing area, gives access to the sleeping accommodation and a study with built-in furniture. The five double bedrooms are complimented by three bathrooms with the principal bedroom benefiting from a walk-in wardrobe and a large ensuite bathroom with a separate bath and shower, plus his and her sinks.
This is an ideal opportunity to acquire a traditional family home in the heart of Cobham.
Garden and Exterior
The approach is via electric gates onto an attractively landscaped driveway with ample parking for several vehicles, in addition to the integrated double garage. At the rear, the mature and private garden extends approximately 150 feet with an expanse of patio adjoining the house.
Floor Plan

Location
Leigh Hill Road is a highly regarded and popular leafy location in the centre of Cobham, being within walking distance of both the High Street and also the ACS International School. Cobham & Stoke D'Abernon station provides a regular service to London Waterloo and Cobham High Street has an excellent choice of cafes and restaurants along with a comprehensive range of shops and boutiques.

